7020 Summers Trace Court, Chesterfield, VA 23832
Local realty services provided by:Better Homes and Gardens Real Estate Base Camp
7020 Summers Trace Court,Chesterfield, VA 23832
$400,000
- 4 Beds
- 3 Baths
- - sq. ft.
- Single family
- Sold
Listed by: deborah reynolds, mike ha
Office: keller williams realty
MLS#:2527182
Source:RV
Sorry, we are unable to map this address
Price summary
- Price:$400,000
- Monthly HOA dues:$7.08
About this home
Welcome home to the Summers Trace community. Tucked on a quiet cul-de-sac, this beautifully maintained Colonial greets you with a charming front porch and hardwood floors throughout, setting a warm, cohesive tone across the two-level layout. A welcoming foyer opens to a formal dining room for memorable gatherings, while the bright eat-in kitchen—complete with a breakfast bar and generous cabinetry—keeps daily life simple and connected, flowing seamlessly into a spacious family room anchored by a cozy fireplace. Glass doors extend the vibe outdoors to an expansive deck and a fully fenced backyard with a private view of the pond, perfect for morning coffee, playtime, gardening, and summer evenings under the stars. Upstairs, the generous primary retreat feels like a sanctuary with a large walk-in closet and a spa-inspired bath featuring a soaking tub and separate shower. Three additional, well-sized bedrooms share a crisp hall bath, ideal for guests, a home office, or hobbies. Thoughtful touches continue outside with a two-car garage and a large ~300 sq ft shed for serious storage, hobbies, or a workshop— all set on a deep homesite that invites outdoor living in every season. Warm, welcoming, and wonderfully livable—come see how beautifully it lives. Schedule your private tour today!
Contact an agent
Home facts
- Year built:2006
- Listing ID #:2527182
- Added:67 day(s) ago
- Updated:December 21, 2025 at 04:57 AM
Rooms and interior
- Bedrooms:4
- Total bathrooms:3
- Full bathrooms:2
- Half bathrooms:1
Heating and cooling
- Cooling:Central Air, Electric
- Heating:Electric, Heat Pump
Structure and exterior
- Roof:Composition, Shingle
- Year built:2006
Schools
- High school:Manchester
- Middle school:Manchester
- Elementary school:Hening
Utilities
- Water:Public
- Sewer:Public Sewer
Finances and disclosures
- Price:$400,000
- Tax amount:$3,186 (2025)
New listings near 7020 Summers Trace Court
- Open Sun, 1 to 4pmNew
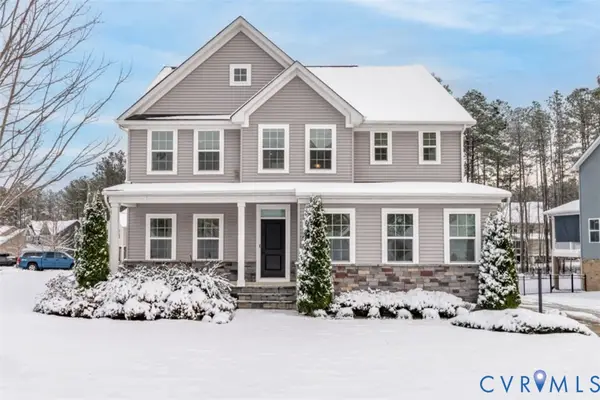 $654,000Active5 beds 3 baths3,026 sq. ft.
$654,000Active5 beds 3 baths3,026 sq. ft.8601 Forge Gate Lane, Chesterfield, VA 23832
MLS# 2533309Listed by: REAL BROKER LLC - New
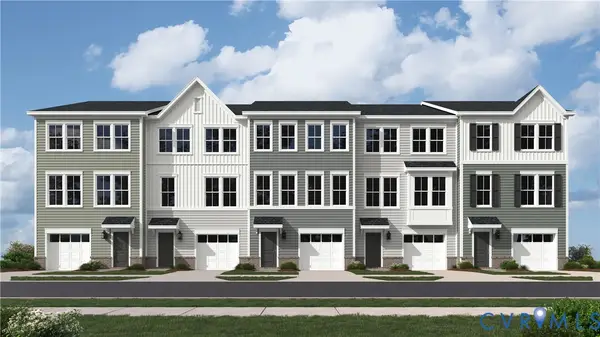 $395,990Active3 beds 4 baths2,097 sq. ft.
$395,990Active3 beds 4 baths2,097 sq. ft.16101 Abelson Way, Chesterfield, VA 23832
MLS# 2533488Listed by: PROVIDENCE HILL REAL ESTATE - New
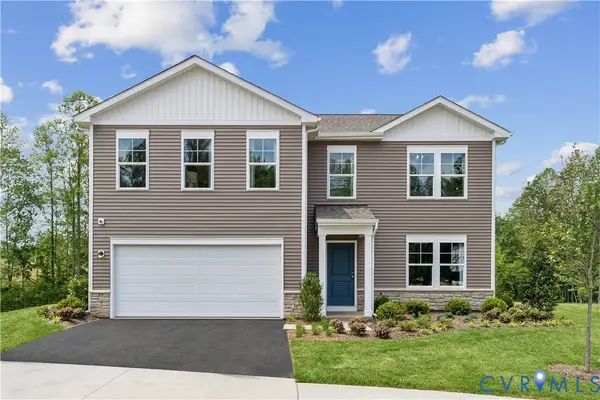 $509,789Active4 beds 3 baths2,210 sq. ft.
$509,789Active4 beds 3 baths2,210 sq. ft.8612 Camerons Ferry Lane, Glen Allen, VA 23060
MLS# 2533493Listed by: SM BROKERAGE LLC - New
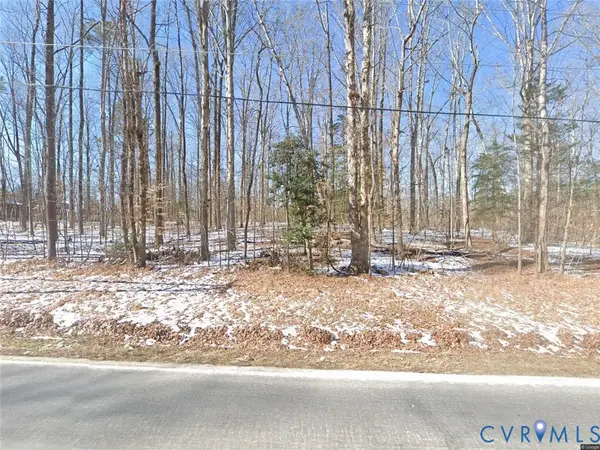 $165,000Active4.2 Acres
$165,000Active4.2 Acres6940 Belmont Road, Chesterfield, VA 23832
MLS# 2533468Listed by: MSE PROPERTIES - New
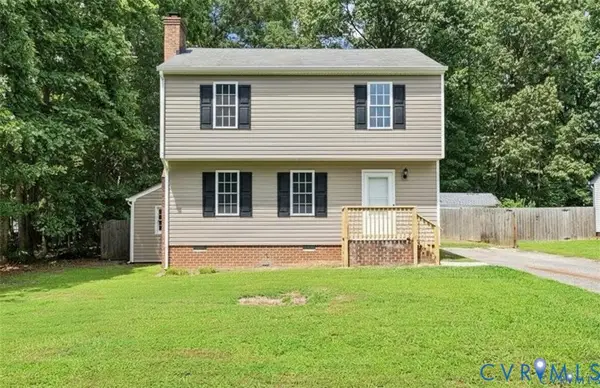 $344,950Active3 beds 3 baths1,400 sq. ft.
$344,950Active3 beds 3 baths1,400 sq. ft.3901 Old Creek Road, Chesterfield, VA 23832
MLS# 2533377Listed by: SAMSON PROPERTIES  $369,400Pending3 beds 3 baths1,525 sq. ft.
$369,400Pending3 beds 3 baths1,525 sq. ft.14657 Hancock Towns Drive #Q-4, Chesterfield, VA 23832
MLS# 2533342Listed by: LONG & FOSTER REALTORS- New
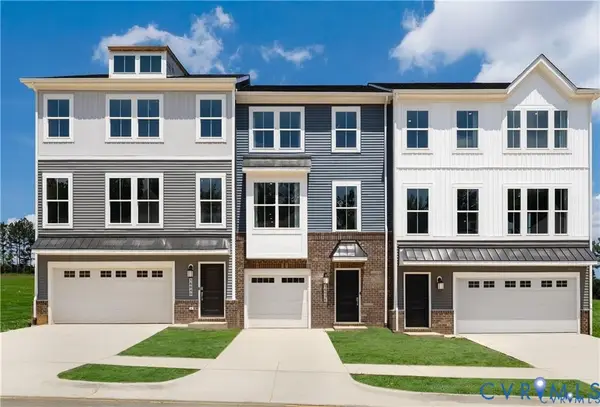 $454,680Active4 beds 4 baths2,427 sq. ft.
$454,680Active4 beds 4 baths2,427 sq. ft.8752 Pioneer Hill Drive, Chesterfield, VA 23832
MLS# 2533289Listed by: PROVIDENCE HILL REAL ESTATE - New
 $225,000Active5 Acres
$225,000Active5 Acres14430 N Ivey Mill Road, Chesterfield, VA 23838
MLS# 2533036Listed by: VALENTINE PROPERTIES - New
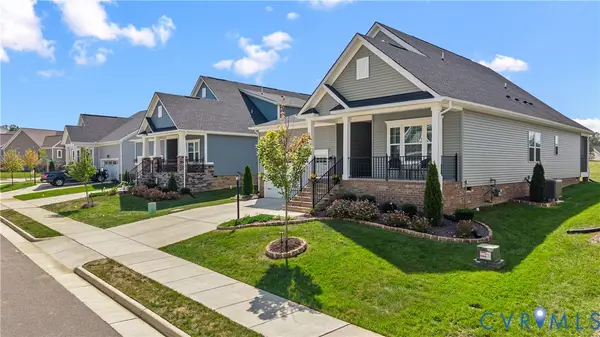 $529,900Active3 beds 2 baths1,905 sq. ft.
$529,900Active3 beds 2 baths1,905 sq. ft.9330 Widthby Road, Chesterfield, VA 23832
MLS# 2533191Listed by: RIVER CITY ELITE PROPERTIES - REAL BROKER - Open Sat, 12 to 2pmNew
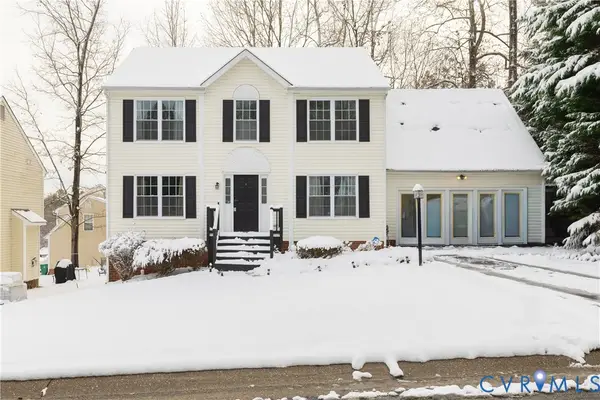 $399,950Active4 beds 3 baths2,434 sq. ft.
$399,950Active4 beds 3 baths2,434 sq. ft.6711 Gills Gate Drive, Chesterfield, VA 23832
MLS# 2531731Listed by: KELLER WILLIAMS REALTY
