7601 Blue Cedar Drive, Chesterfield, VA 23832
Local realty services provided by:Better Homes and Gardens Real Estate Native American Group
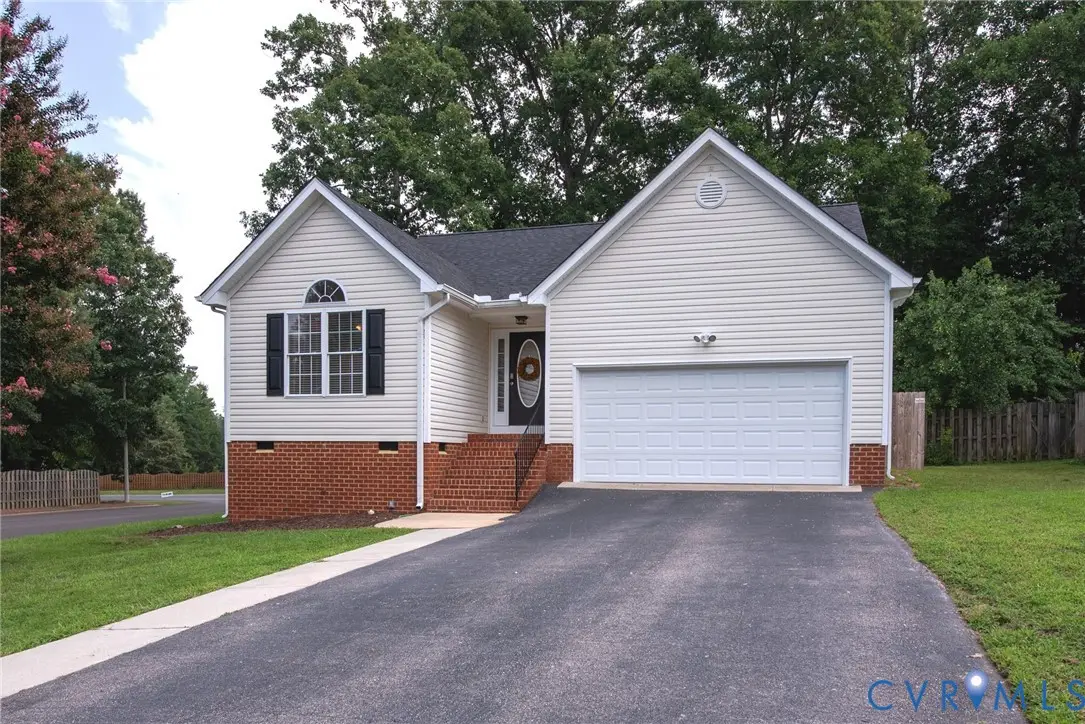
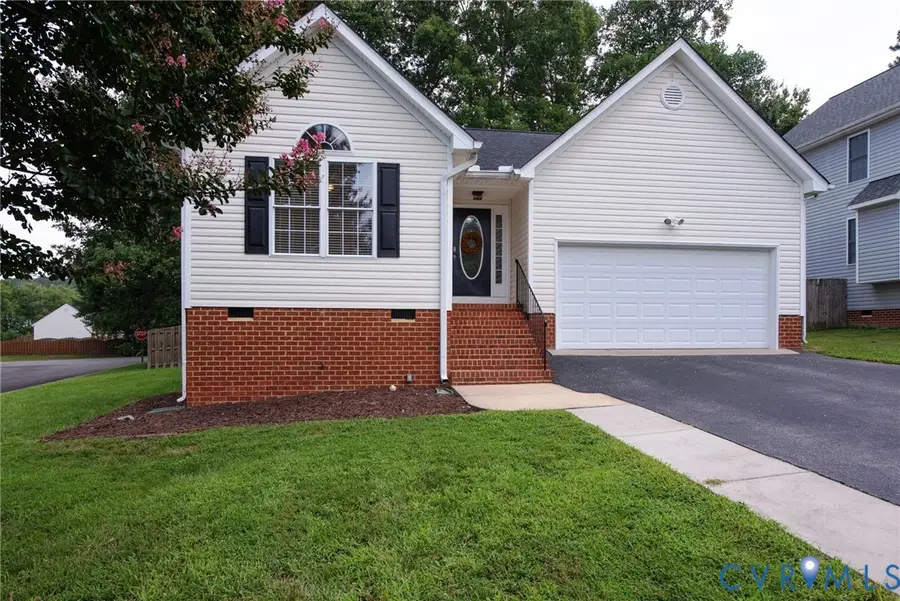
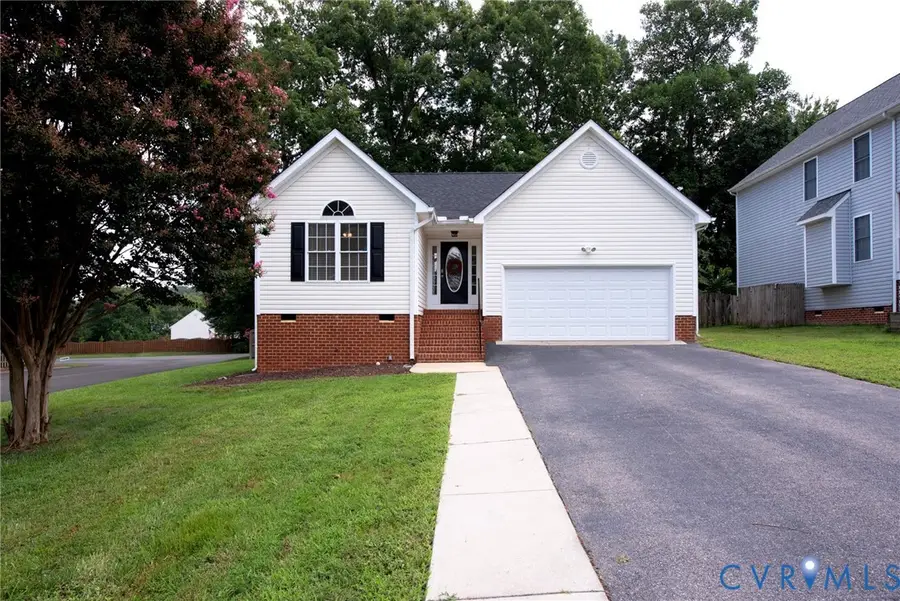
7601 Blue Cedar Drive,Chesterfield, VA 23832
$373,500
- 3 Beds
- 2 Baths
- 1,432 sq. ft.
- Single family
- Pending
Listed by:gary duke
Office:bhhs penfed realty
MLS#:2522316
Source:RV
Price summary
- Price:$373,500
- Price per sq. ft.:$260.82
- Monthly HOA dues:$25
About this home
This one is Ready to Go!! Just move in and light the grill! Brand new roof! Brand new paint throughout! Brand New Carpet throughout! Brand new Granite counters in the kitchen! Brand new granite vanity top in the LARGE primary bathroom! Deck just power washed and stained! All appliances convey! Stainless in the kitchen, plus brand new stove and dishwasher!! You will not be disappointed! Great floor plan, home feels much larger than 1432 square feet. Large primary bedroom and bath with soaking tub, separate shower, and walk-in closet. Great room with dining area. Nice eat-in area in the kitchen that overlooks the back yard. Separate laundry room that leads to the 2-car garage. Great for any situation; first-time buyers, up-sizing or down-sizing. Don't wait! (The area between the short fence and the privacy fence in the backyard belongs to this house. The owner had the short fence installed to keep the yard smaller for maintenance purposes.)
Contact an agent
Home facts
- Year built:1998
- Listing Id #:2522316
- Added:6 day(s) ago
- Updated:August 15, 2025 at 03:54 AM
Rooms and interior
- Bedrooms:3
- Total bathrooms:2
- Full bathrooms:2
- Living area:1,432 sq. ft.
Heating and cooling
- Cooling:Heat Pump
- Heating:Electric, Heat Pump
Structure and exterior
- Roof:Composition
- Year built:1998
- Building area:1,432 sq. ft.
- Lot area:0.24 Acres
Schools
- High school:Cosby
- Middle school:Swift Creek
- Elementary school:Clover Hill
Utilities
- Water:Public
- Sewer:Public Sewer
Finances and disclosures
- Price:$373,500
- Price per sq. ft.:$260.82
- Tax amount:$2,970 (2024)
New listings near 7601 Blue Cedar Drive
- New
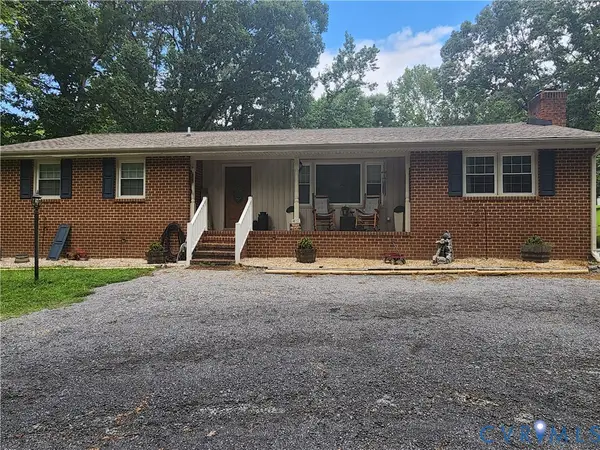 $380,000Active3 beds 3 baths1,745 sq. ft.
$380,000Active3 beds 3 baths1,745 sq. ft.11010 Trents Bridge Road, Chesterfield, VA 23838
MLS# 2522242Listed by: KW METRO CENTER - New
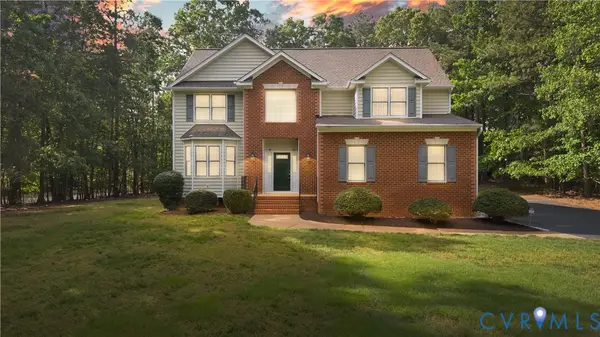 Listed by BHGRE$489,950Active4 beds 3 baths2,581 sq. ft.
Listed by BHGRE$489,950Active4 beds 3 baths2,581 sq. ft.11324 Regalia Drive, Chesterfield, VA 23838
MLS# 2522748Listed by: ERA WOODY HOGG & ASSOC - New
 $360,000Active4 beds 2 baths1,224 sq. ft.
$360,000Active4 beds 2 baths1,224 sq. ft.8407 Boones Trail Road, Chesterfield, VA 23832
MLS# 2521845Listed by: LIZ MOORE & ASSOCIATES - Open Sun, 12 to 2pmNew
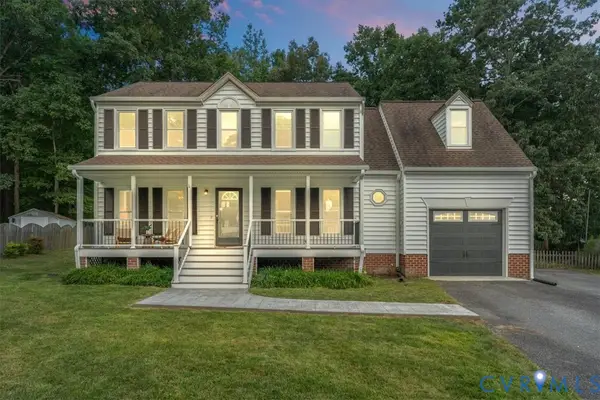 $419,000Active4 beds 2 baths2,044 sq. ft.
$419,000Active4 beds 2 baths2,044 sq. ft.13813 Kentucky Derby Place, Chesterfield, VA 23112
MLS# 2522564Listed by: EXP REALTY LLC - New
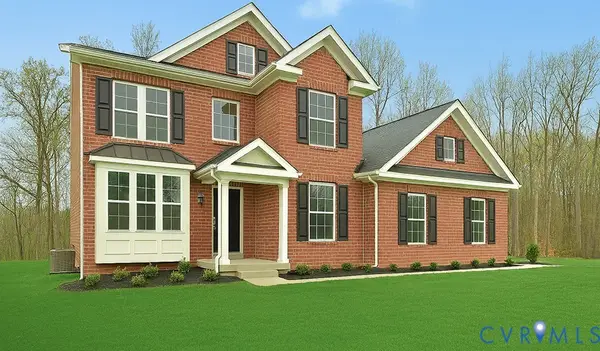 $919,999Active6 beds 5 baths3,630 sq. ft.
$919,999Active6 beds 5 baths3,630 sq. ft.14301 Summercreek Terrace, Chesterfield, VA 23832
MLS# 2522919Listed by: ICON REALTY GROUP - New
 $859,999Active5 beds 3 baths3,240 sq. ft.
$859,999Active5 beds 3 baths3,240 sq. ft.9618 Summercreek Trail, Chesterfield, VA 23832
MLS# 2522875Listed by: ICON REALTY GROUP - New
 $299,000Active3 beds 1 baths1,040 sq. ft.
$299,000Active3 beds 1 baths1,040 sq. ft.5430 Solaris Drive, Chesterfield, VA 23832
MLS# 2520465Listed by: LIZ MOORE & ASSOCIATES - Open Sun, 2 to 4pmNew
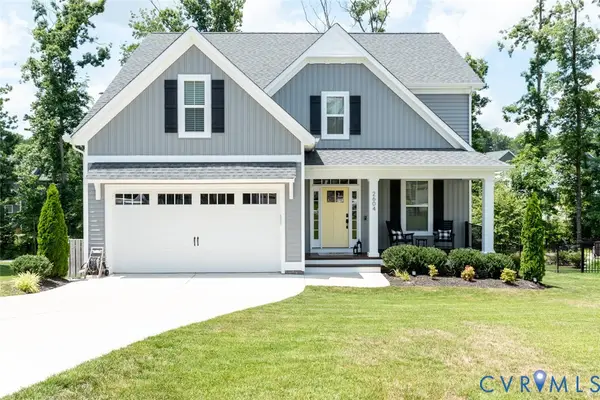 $579,777Active4 beds 3 baths2,354 sq. ft.
$579,777Active4 beds 3 baths2,354 sq. ft.2604 Lilybank Place, Chesterfield, VA 23112
MLS# 2520955Listed by: KELLER WILLIAMS REALTY - New
 $425,000Active4 beds 3 baths2,222 sq. ft.
$425,000Active4 beds 3 baths2,222 sq. ft.14206 Triple Crown Drive, Chesterfield, VA 23112
MLS# 2519144Listed by: RE/MAX COMMONWEALTH - New
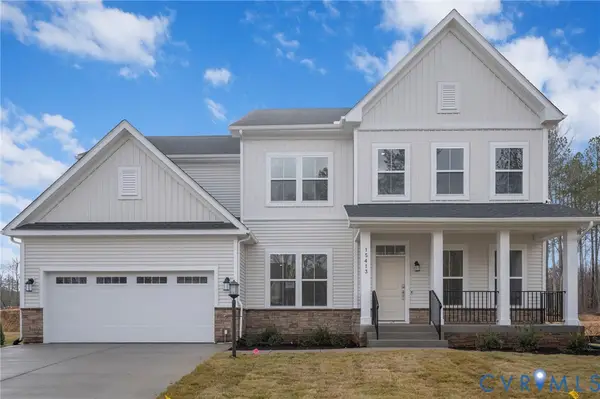 $652,840Active5 beds 5 baths3,859 sq. ft.
$652,840Active5 beds 5 baths3,859 sq. ft.8712 Centerline Drive, Chesterfield, VA 23832
MLS# 2522653Listed by: KEETON & CO REAL ESTATE
