7719 Shady Banks Terrace, Chesterfield, VA 23832
Local realty services provided by:Better Homes and Gardens Real Estate Base Camp
7719 Shady Banks Terrace,Chesterfield, VA 23832
$405,000
- 3 Beds
- 3 Baths
- 1,118 sq. ft.
- Single family
- Active
Listed by:taylor tugwell
Office:keeton & co real estate
MLS#:2528210
Source:RV
Price summary
- Price:$405,000
- Price per sq. ft.:$362.25
About this home
This beautifully updated waterfront home, perfectly situated on a cul-de-sac lot, offers the best of lakeside living. Step inside to find fresh hardwood flooring, fresh paint, a bright eat-in kitchen with modern upgrades, and a cozy living room with a gas fireplace. The primary suite features a customized master closet for added convenience. Additional highlights include a fenced yard perfect for pets or outdoor entertaining, and a brand-new roof installed in 2024.
The true showstopper is the expansive deck overlooking the sparkling water—ideal for relaxing, entertaining, or simply enjoying the peaceful views. Positioned in the middle of the lake, this home provides optimal waterfront frontage and views compared to properties on the other side of the neighborhood. Residents also enjoy access to community amenities including a clubhouse, tennis courts, playgrounds, and scenic trails.
Contact an agent
Home facts
- Year built:1996
- Listing ID #:2528210
- Added:47 day(s) ago
- Updated:October 07, 2025 at 02:50 PM
Rooms and interior
- Bedrooms:3
- Total bathrooms:3
- Full bathrooms:3
- Living area:1,118 sq. ft.
Heating and cooling
- Cooling:Central Air
- Heating:Electric
Structure and exterior
- Roof:Shingle
- Year built:1996
- Building area:1,118 sq. ft.
- Lot area:0.22 Acres
Schools
- High school:Cosby
- Middle school:Swift Creek
- Elementary school:Clover Hill
Utilities
- Water:Public
- Sewer:Public Sewer
Finances and disclosures
- Price:$405,000
- Price per sq. ft.:$362.25
- Tax amount:$2,960 (2025)
New listings near 7719 Shady Banks Terrace
- New
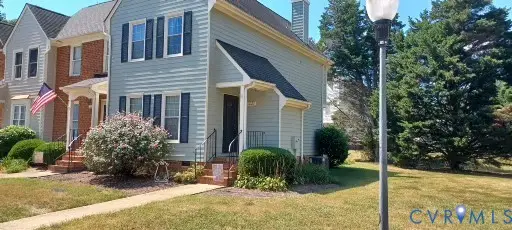 $275,000Active2 beds 2 baths1,120 sq. ft.
$275,000Active2 beds 2 baths1,120 sq. ft.7029 Fox Green West, Chester, VA 23832
MLS# 2525075Listed by: SAMSON PROPERTIES - Open Fri, 5 to 7pmNew
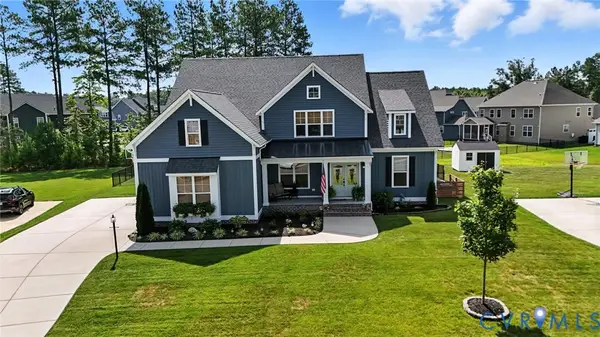 $649,500Active5 beds 4 baths3,124 sq. ft.
$649,500Active5 beds 4 baths3,124 sq. ft.16825 Chalet Court, Chesterfield, VA 23832
MLS# 2526907Listed by: EXP REALTY LLC - New
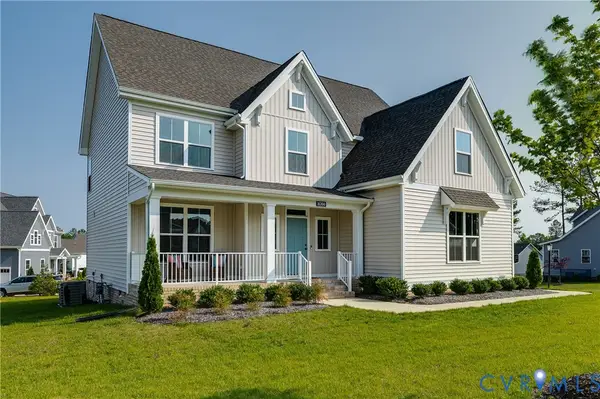 $670,000Active4 beds 4 baths3,363 sq. ft.
$670,000Active4 beds 4 baths3,363 sq. ft.16300 Cambian Lane, Chesterfield, VA 23832
MLS# 2528170Listed by: RE/MAX COMMONWEALTH - New
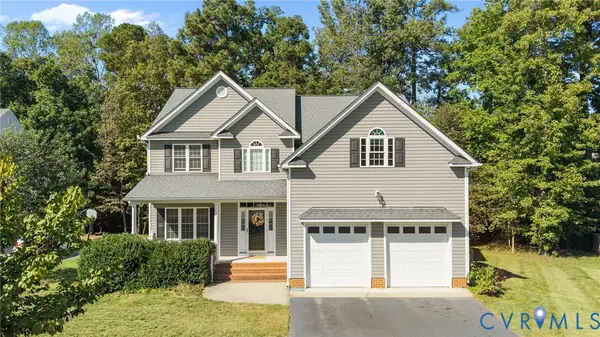 $510,000Active4 beds 3 baths2,673 sq. ft.
$510,000Active4 beds 3 baths2,673 sq. ft.13306 Prince James Drive, Chesterfield, VA 23832
MLS# 2528095Listed by: THE HOGAN GROUP REAL ESTATE - New
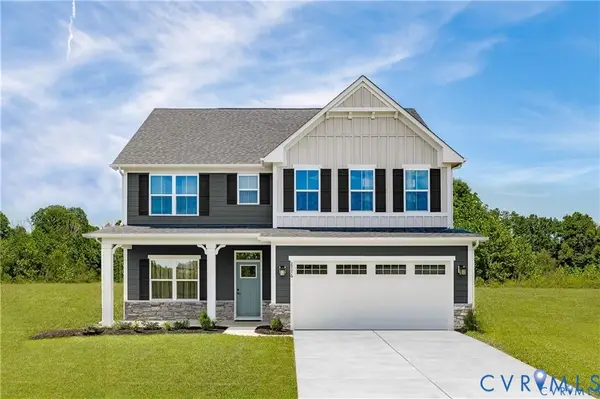 $514,990Active4 beds 3 baths2,718 sq. ft.
$514,990Active4 beds 3 baths2,718 sq. ft.7307 Parasol Court, North Chesterfield, VA 23234
MLS# 2528174Listed by: LONG & FOSTER REALTORS - New
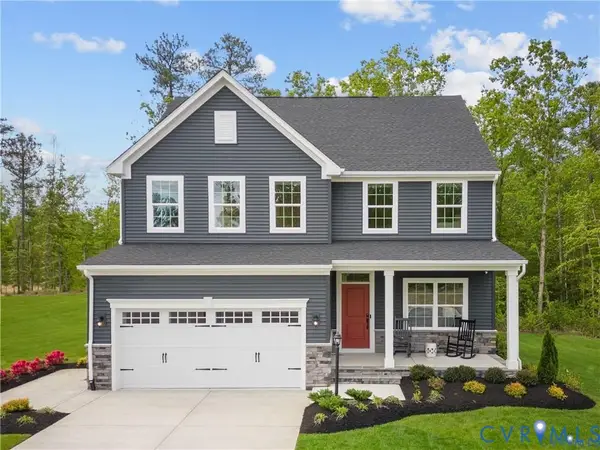 $504,990Active3 beds 3 baths2,423 sq. ft.
$504,990Active3 beds 3 baths2,423 sq. ft.7280 Crosswinds Drive, North Chesterfield, VA 23234
MLS# 2528175Listed by: LONG & FOSTER REALTORS - New
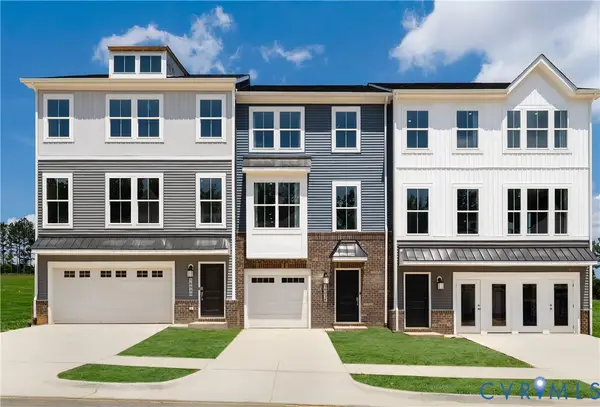 $421,840Active4 beds 4 baths2,497 sq. ft.
$421,840Active4 beds 4 baths2,497 sq. ft.16045 Abelson Way, Chesterfield, VA 23832
MLS# 2527962Listed by: KEETON & CO REAL ESTATE - New
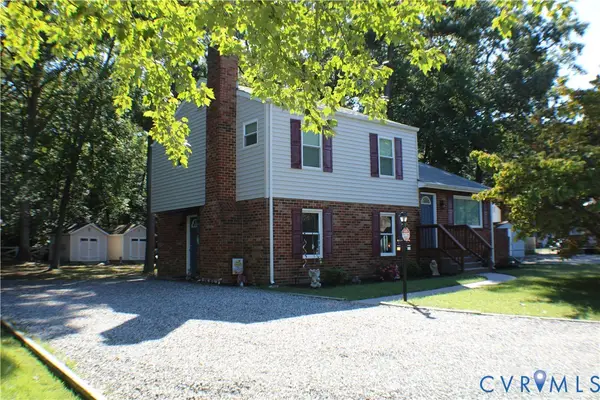 $349,995Active3 beds 2 baths1,569 sq. ft.
$349,995Active3 beds 2 baths1,569 sq. ft.10009 Simplicity Street, Chesterfield, VA 23832
MLS# 2525958Listed by: FATHOM REALTY VIRGINIA - Open Sat, 1 to 4pmNew
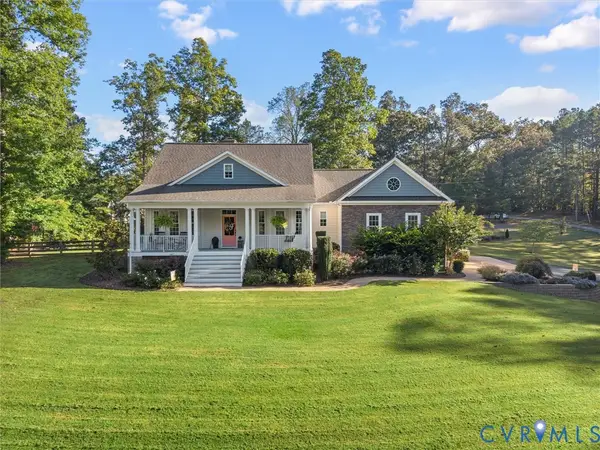 $799,999Active4 beds 2 baths2,982 sq. ft.
$799,999Active4 beds 2 baths2,982 sq. ft.20710 River Road, Chesterfield, VA 23838
MLS# 2528018Listed by: BHHS PENFED REALTY - New
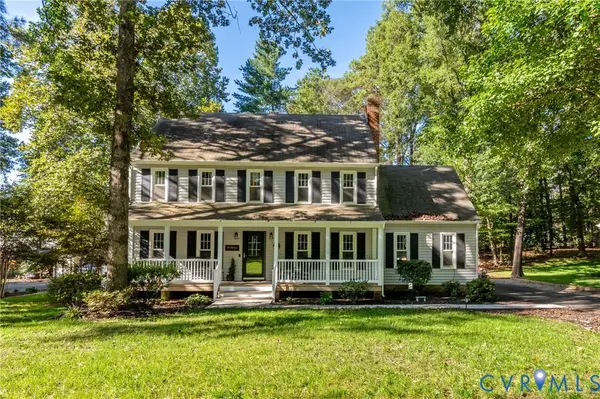 $425,000Active4 beds 3 baths2,800 sq. ft.
$425,000Active4 beds 3 baths2,800 sq. ft.4344 Collingswood Drive, Chesterfield, VA 23832
MLS# 2528076Listed by: CAPCENTER
