8219 Longlands Court, Chesterfield, VA 23832
Local realty services provided by:Better Homes and Gardens Real Estate Native American Group
8219 Longlands Court,Chesterfield, VA 23832
$699,950
- 4 Beds
- 4 Baths
- 3,488 sq. ft.
- Single family
- Active
Listed by:neil choe
Office:virginia capital realty
MLS#:2524182
Source:RV
Price summary
- Price:$699,950
- Price per sq. ft.:$200.67
- Monthly HOA dues:$66.67
About this home
Welcome to 8219 Longlands, a four bedroom, three and one half bath transitional located on a cul de sac within Harpers Mill. On the first level 8219 offers an open floor plan with freshly installed LVP flooring, while retaining a formal dining room with wainscotting, as well as a flex room with French Doors. The kitchen features granite countertops and bar seating, stainless appliances as well as a breakfast nook and access to the mudroom. 8219’s second floor is carpeted for comfort and contains two bedrooms with ensuite baths, one of which was tiled within the last year. Two additional bedrooms, laundry room, hall bath and open loft area round out the second floor. As a bonus, the third level is nearly finished, ready for new owners to finalize which would equate to nearly 264 additional square feet. 8219’s exterior features two garages, one attached and the other detached which is heated and cooled, both of which feature recent epoxy flooring. Newly installed concrete walkway and retaining wall offer easy access to the detached garage and rear deck and custom screened porch.
Contact an agent
Home facts
- Year built:2012
- Listing ID #:2524182
- Added:1 day(s) ago
- Updated:August 28, 2025 at 05:54 PM
Rooms and interior
- Bedrooms:4
- Total bathrooms:4
- Full bathrooms:3
- Half bathrooms:1
- Living area:3,488 sq. ft.
Heating and cooling
- Cooling:Central Air, Zoned
- Heating:Natural Gas, Zoned
Structure and exterior
- Year built:2012
- Building area:3,488 sq. ft.
- Lot area:0.28 Acres
Schools
- High school:Cosby
- Middle school:Deep Creek
- Elementary school:Winterpock
Utilities
- Water:Public
- Sewer:Public Sewer
Finances and disclosures
- Price:$699,950
- Price per sq. ft.:$200.67
- Tax amount:$5,367 (2024)
New listings near 8219 Longlands Court
- New
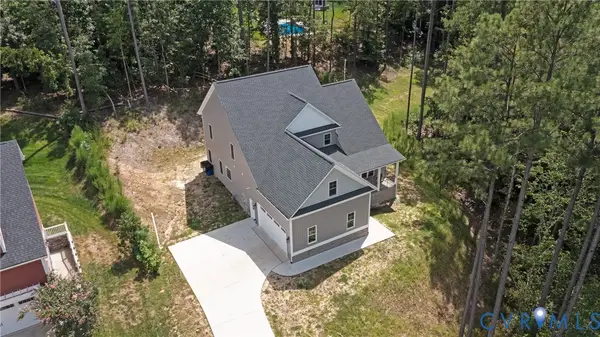 $650,000Active4 beds 4 baths3,007 sq. ft.
$650,000Active4 beds 4 baths3,007 sq. ft.7407 Fowlis Place, Chesterfield, VA 23838
MLS# 2524287Listed by: EXP REALTY LLC - New
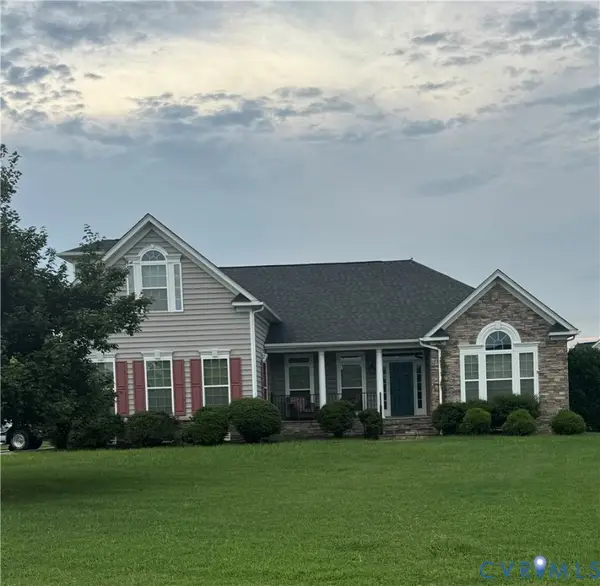 $580,000Active4 beds 4 baths3,494 sq. ft.
$580,000Active4 beds 4 baths3,494 sq. ft.1630 N White Mountain Drive, Chesterfield, VA 23836
MLS# 2524319Listed by: LPT REALTY, LLC - New
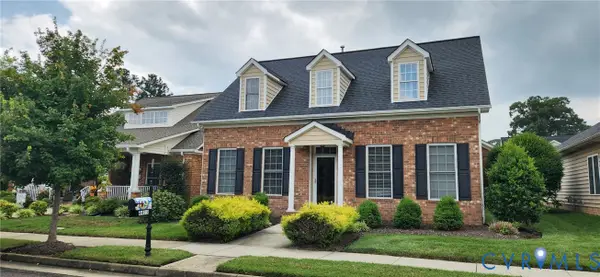 $399,950Active3 beds 3 baths1,876 sq. ft.
$399,950Active3 beds 3 baths1,876 sq. ft.4413 Village Garden Circle, Chesterfield, VA 23831
MLS# 2522287Listed by: NEXTHOME ADVANTAGE - New
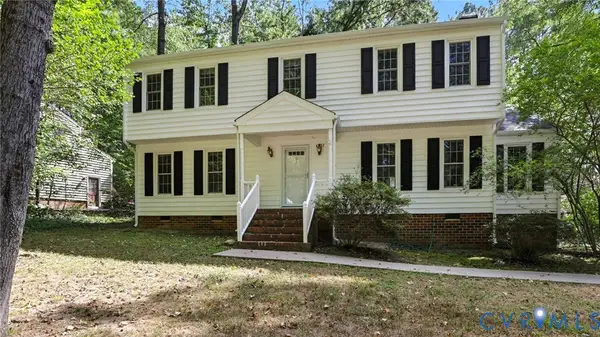 $420,000Active4 beds 3 baths
$420,000Active4 beds 3 baths4337 Brixton Rd, Chesterfield, VA 23832
MLS# 2524300Listed by: EXP REALTY LLC - New
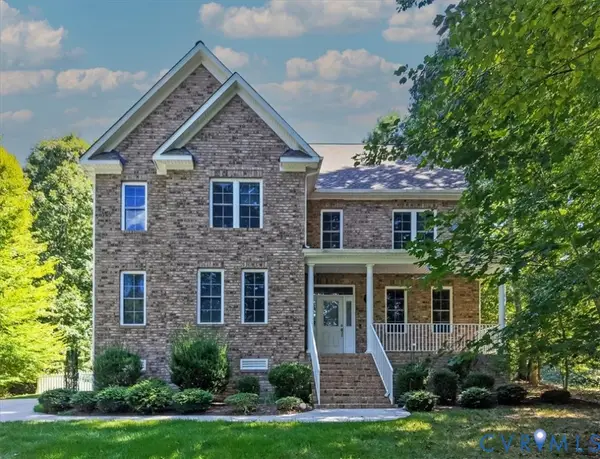 $700,000Active4 beds 5 baths3,615 sq. ft.
$700,000Active4 beds 5 baths3,615 sq. ft.7800 Grampian Court, Chesterfield, VA 23838
MLS# 2523655Listed by: RE/MAX COMMONWEALTH - New
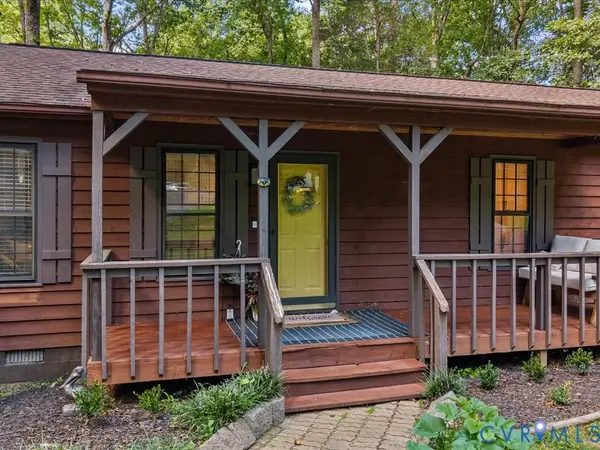 $294,500Active3 beds 1 baths1,056 sq. ft.
$294,500Active3 beds 1 baths1,056 sq. ft.10200 Cloverfield Circle, Chesterfield, VA 23832
MLS# 2523743Listed by: REAL BROKER LLC - New
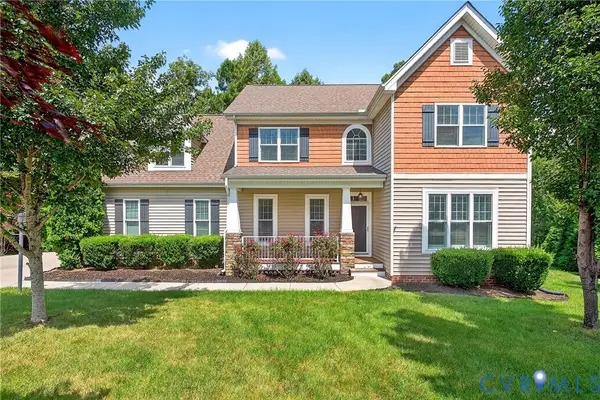 $549,000Active4 beds 3 baths2,646 sq. ft.
$549,000Active4 beds 3 baths2,646 sq. ft.8200 Thirsk Lane, Chesterfield, VA 23832
MLS# 2523205Listed by: REDFIN CORPORATION - New
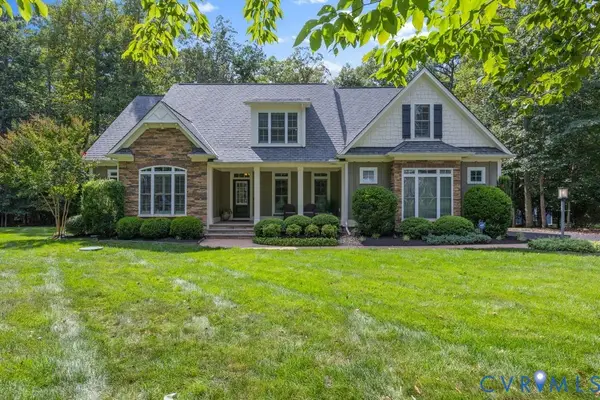 $775,000Active5 beds 4 baths3,493 sq. ft.
$775,000Active5 beds 4 baths3,493 sq. ft.11518 Barrows Ridge Lane, Chesterfield, VA 23838
MLS# 2523502Listed by: REAL BROKER LLC - New
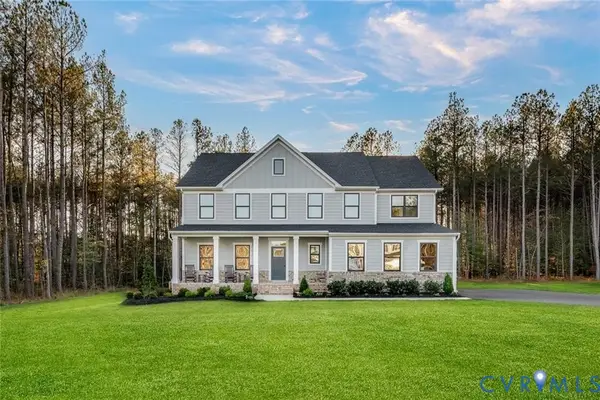 $579,990Active5 beds 3 baths3,082 sq. ft.
$579,990Active5 beds 3 baths3,082 sq. ft.1 Abercrombie Drive, Chesterfield, VA 23838
MLS# 2524043Listed by: LONG & FOSTER REALTORS
