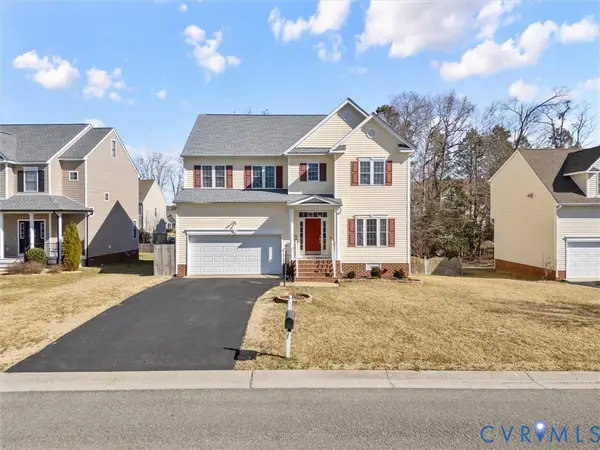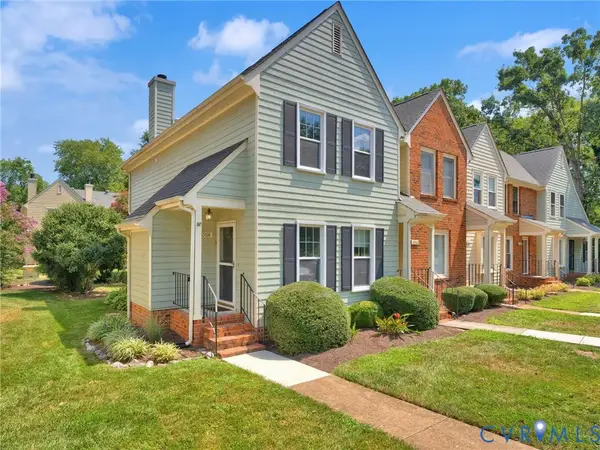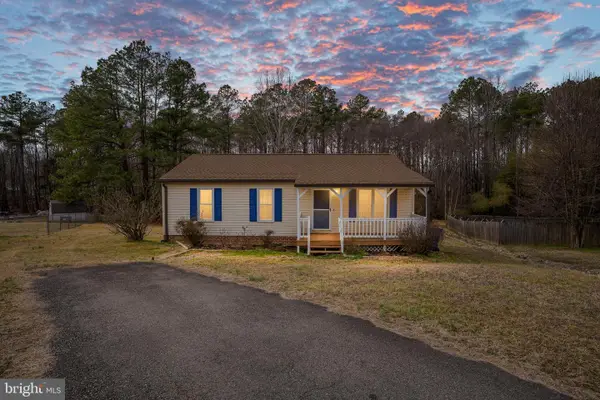8224 Hampton Glen Drive, Chesterfield, VA 23832
Local realty services provided by:Better Homes and Gardens Real Estate Base Camp
Listed by: brendan scanlon
Office: allison james estates & homes
MLS#:2528330
Source:RV
Price summary
- Price:$660,000
- Price per sq. ft.:$175.07
- Monthly HOA dues:$118.33
About this home
SIGNIFICANT PRICE REDUCTION!!! Waterfront Living in Hampton Park at its finest!
Don’t miss this rare opportunity to own a beautiful water-view home in one of Chesterfield’s most desirable neighborhoods — Hampton Park. Sip your morning coffee or unwind with evening wine overlooking the peaceful lake from your own backyard. Conveniently located on a quiet cul-de-sac, with the lake nestled in your backyard
This spacious five bedroom, three and a half bath home sits on nearly half an acre, offering the perfect blend of relaxation and recreation. The 900 sq. ft. walk-out basement with a full bath is ideal for movie nights, gaming, or entertaining guests. Step outside to a two-tier aggregate patio leading to your incredible backyard — complete with a 16x16 basketball half-court, space for fishing and kayaking, and room to play.
Inside, you’ll find a bright, updated kitchen featuring white cabinetry, granite countertops, and stainless-steel appliances. All bathrooms have been tastefully remodeled with new cabinets and countertops. Refinished hardwood floors in a sleek gray tone flow throughout the main level and upstairs hallway, creating a warm yet modern feel. The entire house was updated within the last two years!
Additional features include skylights, a screened porch overlooking the backyard, irrigation system, a cooled basement workshop, and an oversized two-car garage.
Enjoy the resort-style amenities of Hampton Park — including two swimming pools, garden golf, soccer fields, playgrounds, and scenic walking trails--all a stone's throw away!
This home combines comfort, community, and the joy of lakeside living — the perfect place to create lasting memories.
Contact an agent
Home facts
- Year built:1998
- Listing ID #:2528330
- Added:140 day(s) ago
- Updated:February 24, 2026 at 02:01 AM
Rooms and interior
- Bedrooms:5
- Total bathrooms:4
- Full bathrooms:3
- Half bathrooms:1
- Rooms Total:10
- Basement:Yes
- Basement Description:Finished, Walk-Out Access
- Living area:3,770 sq. ft.
Heating and cooling
- Cooling:Zoned
- Heating:Electric, Zoned
Structure and exterior
- Roof:Shingle
- Year built:1998
- Building area:3,770 sq. ft.
- Lot area:0.49 Acres
- Lot Features:Cul-de-sac
- Architectural Style:Tri Level
- Construction Materials:Frame, Vinyl Siding
- Levels:Multi/Split, Tri Level
Schools
- High school:Cosby
- Middle school:Swift Creek
- Elementary school:Winterpock
Utilities
- Water:Public
- Sewer:Public Sewer
Finances and disclosures
- Price:$660,000
- Price per sq. ft.:$175.07
- Tax amount:$4,698 (2025)
Features and amenities
- Pool features:Community
New listings near 8224 Hampton Glen Drive
- Open Sun, 12 to 2pmNew
 $525,000Active3 beds 4 baths2,940 sq. ft.
$525,000Active3 beds 4 baths2,940 sq. ft.9525 Springhouse Drive, Chesterfield, VA 23832
MLS# 2603853Listed by: PROVIDENCE HILL REAL ESTATE - Open Sat, 12 to 2pmNew
 $435,000Active3 beds 3 baths2,192 sq. ft.
$435,000Active3 beds 3 baths2,192 sq. ft.6637 Whisperwood Drive, Chesterfield, VA 23234
MLS# 2604231Listed by: EXP REALTY LLC - Open Sun, 2 to 4pmNew
 $352,500Active3 beds 2 baths1,248 sq. ft.
$352,500Active3 beds 2 baths1,248 sq. ft.10507 Oakforest Court, Chesterfield, VA 23832
MLS# 2604290Listed by: SHAHEEN RUTH MARTIN & FONVILLE - New
 $499,590Active3 beds 4 baths2,427 sq. ft.
$499,590Active3 beds 4 baths2,427 sq. ft.8724 Pioneer Hill Drive, Chesterfield, VA 23832
MLS# 2604517Listed by: PROVIDENCE HILL REAL ESTATE - New
 $408,690Active3 beds 4 baths1,883 sq. ft.
$408,690Active3 beds 4 baths1,883 sq. ft.8700 Pioneer Hill Drive, Chesterfield, VA 23832
MLS# 2604518Listed by: PROVIDENCE HILL REAL ESTATE - New
 $499,990Active5 beds 3 baths2,340 sq. ft.
$499,990Active5 beds 3 baths2,340 sq. ft.6100 Whisperwood Drive, Chesterfield, VA 23234
MLS# 2604488Listed by: D R HORTON REALTY OF VIRGINIA, - New
 $415,000Active4 beds 3 baths2,438 sq. ft.
$415,000Active4 beds 3 baths2,438 sq. ft.9400 Knightwood Lane, Chesterfield, VA 23832
MLS# 2601755Listed by: SHAHEEN RUTH MARTIN & FONVILLE - Open Sat, 12 to 2pmNew
 $249,900Active2 beds 2 baths1,120 sq. ft.
$249,900Active2 beds 2 baths1,120 sq. ft.6908 Partridge Run, Chesterfield, VA 23832
MLS# 2603476Listed by: RIVER CITY ELITE PROPERTIES - REAL BROKER - Open Sat, 11am to 1pmNew
 $285,000Active3 beds 1 baths960 sq. ft.
$285,000Active3 beds 1 baths960 sq. ft.10303 W Alberta Ct, CHESTERFIELD, VA 23832
MLS# VACF2001404Listed by: BERKSHIRE HATHAWAY HOMESERVICES PENFED REALTY - New
 $330,000Active3 beds 3 baths1,536 sq. ft.
$330,000Active3 beds 3 baths1,536 sq. ft.4324 Round Hill Drive, Chesterfield, VA 23832
MLS# 2604291Listed by: PROPERTY CONSULTANTS, INC

