8600 Mckibben Drive, Chesterfield, VA 23838
Local realty services provided by:Better Homes and Gardens Real Estate Base Camp
Upcoming open houses
- Sun, Sep 2802:00 pm - 05:00 pm
Listed by:jay draper
Office:united real estate richmond
MLS#:2523400
Source:RV
Price summary
- Price:$699,000
- Price per sq. ft.:$197.23
- Monthly HOA dues:$35.33
About this home
This two-story luxury Ryan Homes model is situated on a 1.65-acre lot. The Saint Lawrence offers 5 bedrooms, 3 full baths, loft and a side-load 2 car garage. This gorgeous home has tons of upgrades throughout. All appliances and window treatments convey. This includes the ss GE gas stove, side by side refrigerator, dishwasher, microwave, and top load washer/dryer. A security system is in place and an irrigation system. The beautiful LVP flooring and recessed lighting flow throughout your main living area. You will find the living room/office with french doors as you enter into the foyer. The kitchen is open to the dining room and family room. The kitchen has quartz counters and a generous island with pendant lights. The kitchen upgrades include undercabinet lighting and mosaic backsplash tiles. This is the perfect space for entertaining or just hanging out with your family. You can open the sliding doors and enjoy the covered deck or step down to the gorgeous patio. This is the perfect multigenerational home with its first-floor guest suite with an ensuite full bathroom. There are four additional bedrooms and a spacious loft upstairs. The spacious primary suite features a walk-in closet, trey ceiling with recessed lighting, a luxury en-suite with double vanities, a ceramic surround shower with seat and dual roman shower heads. There is an additional hall bathroom with double vanities and spacious laundry room with washer and dryer, cabinets and shelving. You will be the first family to actually live in this beautiful home because it was formally the model. Welcome to your new home.
Contact an agent
Home facts
- Year built:2023
- Listing ID #:2523400
- Added:4 day(s) ago
- Updated:September 27, 2025 at 07:57 PM
Rooms and interior
- Bedrooms:5
- Total bathrooms:3
- Full bathrooms:3
- Living area:3,544 sq. ft.
Heating and cooling
- Cooling:Central Air, Heat Pump
- Heating:Heat Pump, Natural Gas
Structure and exterior
- Roof:Composition, Shingle
- Year built:2023
- Building area:3,544 sq. ft.
- Lot area:1.63 Acres
Schools
- High school:Matoaca
- Middle school:Matoaca
- Elementary school:Ettrick
Utilities
- Water:Public
- Sewer:Septic Tank
Finances and disclosures
- Price:$699,000
- Price per sq. ft.:$197.23
- Tax amount:$4,771 (2024)
New listings near 8600 Mckibben Drive
- New
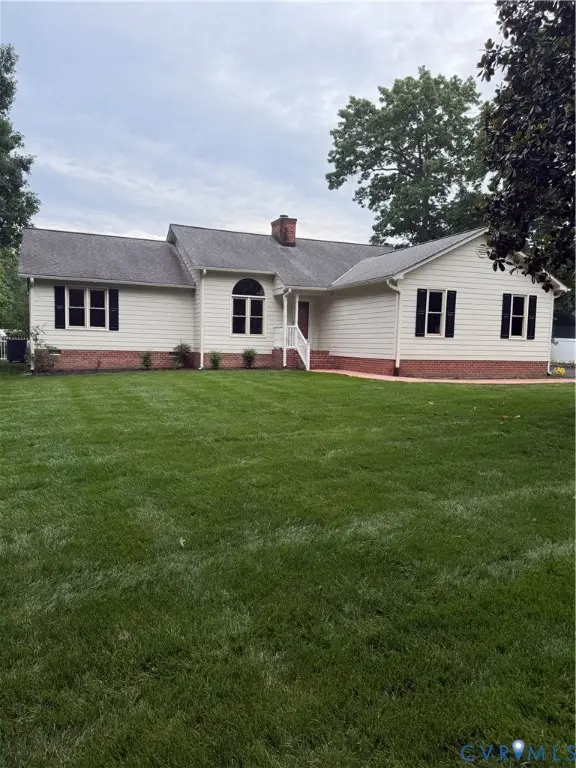 $415,000Active3 beds 2 baths1,928 sq. ft.
$415,000Active3 beds 2 baths1,928 sq. ft.12605 Long Branch Court, Chesterfield, VA 23832
MLS# 2527287Listed by: JAMES RIVER REALTY GROUP LLC - Open Sun, 1 to 3pmNew
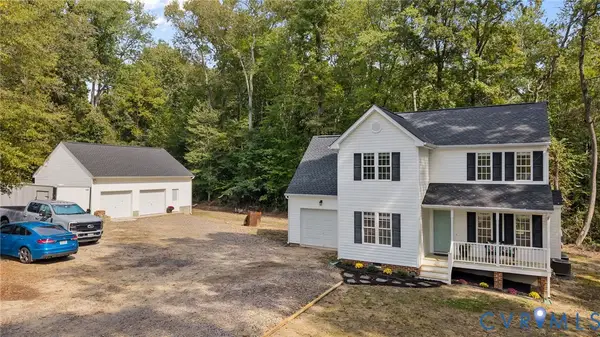 $375,000Active4 beds 3 baths1,660 sq. ft.
$375,000Active4 beds 3 baths1,660 sq. ft.5211 Alberta Road, Chesterfield, VA 23832
MLS# 2526676Listed by: REAL BROKER LLC - Open Sun, 2 to 4pmNew
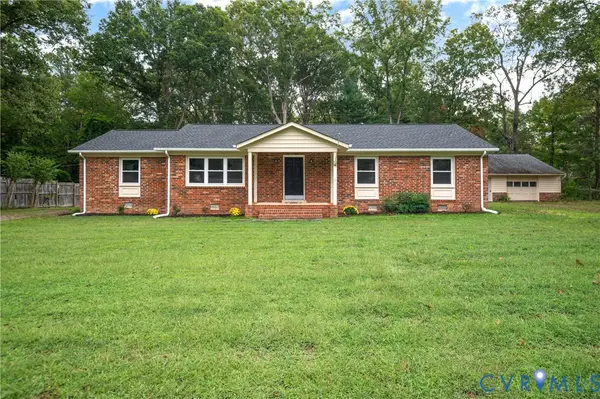 $399,900Active3 beds 2 baths1,691 sq. ft.
$399,900Active3 beds 2 baths1,691 sq. ft.4533 Overlea Drive, Chesterfield, VA 23112
MLS# 2524949Listed by: REAL BROKER LLC - New
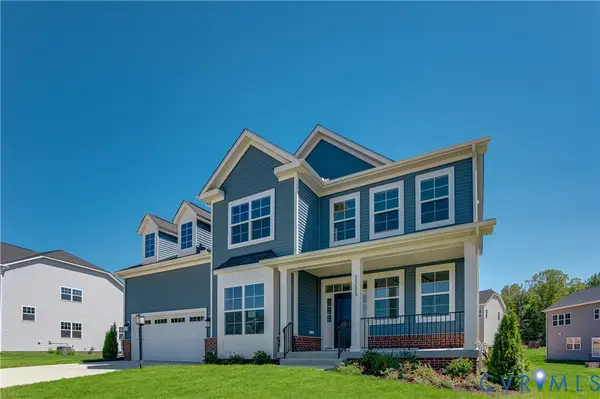 $589,430Active5 beds 4 baths2,851 sq. ft.
$589,430Active5 beds 4 baths2,851 sq. ft.8507 Centerline Drive, Chesterfield, VA 23832
MLS# 2527173Listed by: KEETON & CO REAL ESTATE - New
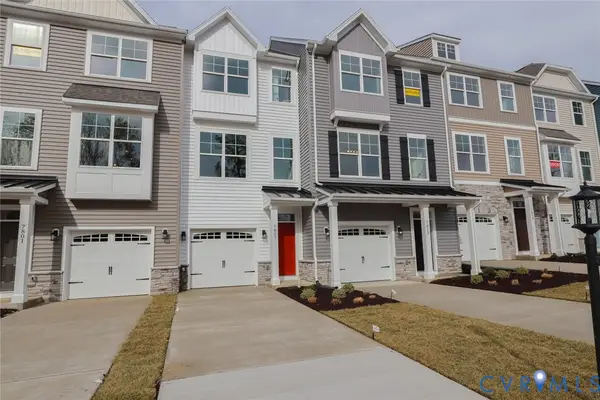 $434,990Active4 beds 4 baths1,955 sq. ft.
$434,990Active4 beds 4 baths1,955 sq. ft.7755 Alexandria Drive, Moseley, VA 23832
MLS# 2526887Listed by: KELLER WILLIAMS REALTY - New
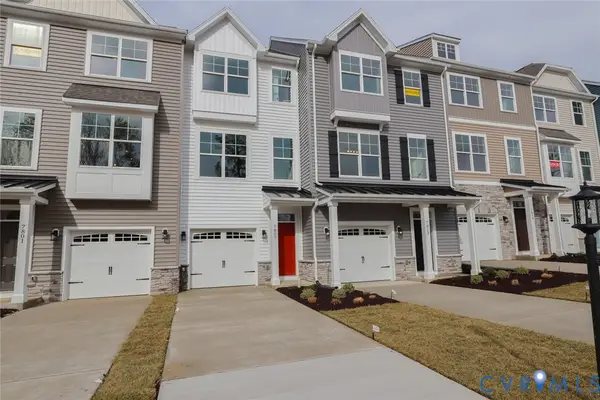 $414,990Active3 beds 4 baths1,955 sq. ft.
$414,990Active3 beds 4 baths1,955 sq. ft.7761 Alexandria Drive, Moseley, VA 23832
MLS# 2526999Listed by: KELLER WILLIAMS REALTY - New
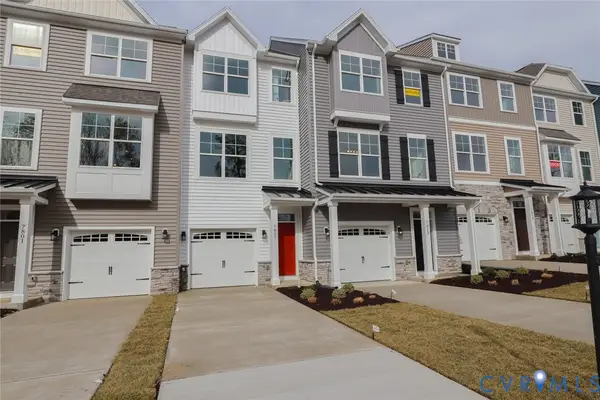 $419,990Active4 beds 4 baths1,955 sq. ft.
$419,990Active4 beds 4 baths1,955 sq. ft.7767 Alexandria Drive, Moseley, VA 23832
MLS# 2527000Listed by: KELLER WILLIAMS REALTY - New
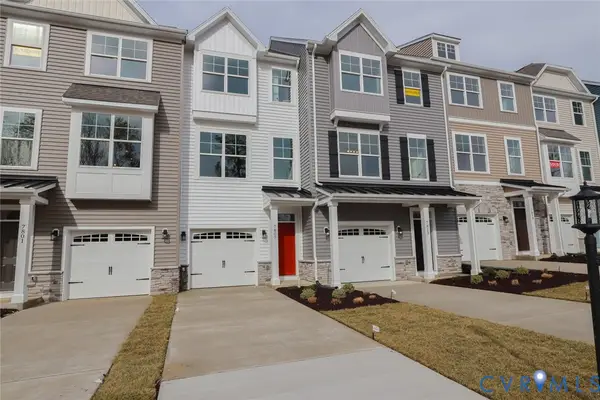 $429,990Active3 beds 4 baths1,966 sq. ft.
$429,990Active3 beds 4 baths1,966 sq. ft.7773 Alexandria Drive, Moseley, VA 23832
MLS# 2527001Listed by: KELLER WILLIAMS REALTY - New
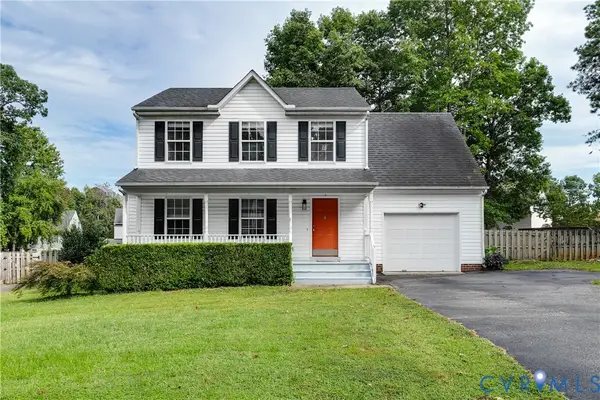 $385,000Active4 beds 3 baths1,543 sq. ft.
$385,000Active4 beds 3 baths1,543 sq. ft.7947 Featherchase Terrace, Chesterfield, VA 23832
MLS# 2527050Listed by: PROFOUND PROPERTY GROUP LLC - New
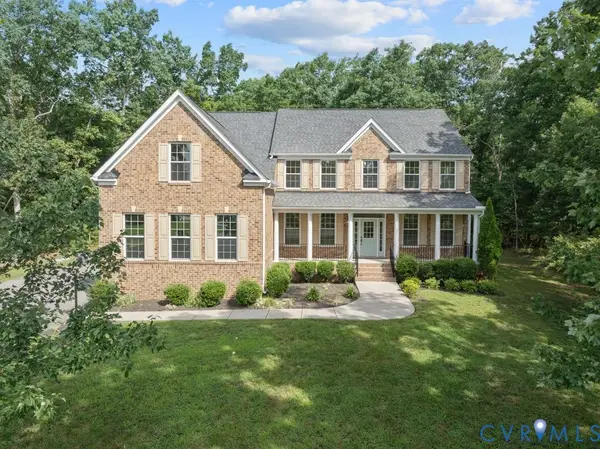 $889,900Active6 beds 5 baths5,021 sq. ft.
$889,900Active6 beds 5 baths5,021 sq. ft.11600 Europa Drive, Chesterfield, VA 23838
MLS# 2527199Listed by: REDFIN CORPORATION
