8713 Mckibben Drive, Chesterfield, VA 23838
Local realty services provided by:Better Homes and Gardens Real Estate Native American Group
8713 Mckibben Drive,Chesterfield, VA 23838
$749,900
- 5 Beds
- 4 Baths
- 4,194 sq. ft.
- Single family
- Pending
Listed by: jen lowery
Office: redfin corporation
MLS#:2527641
Source:RV
Price summary
- Price:$749,900
- Price per sq. ft.:$178.8
- Monthly HOA dues:$43.58
About this home
Welcome to 8713 McKibben Dr! Inside, the striking floor-to-ceiling gas fireplace creates a warm and inviting ambiance, perfect for relaxing or entertaining. The heart of the home is the chef-inspired kitchen, thoughtfully designed with upgraded cabinetry, sleek stainless steel appliances, stunning countertops, and a spacious center island—combining both functionality and refinement. The main level is further enhanced by a formal dining area, a dedicated office, a comfortable bedroom, a full bathroom, and a stylish powder room, ensuring both convenience and versatility. The main level showcases elegant LVP flooring, offering both durability and timeless appeal. Ascending to the upper level, a second lounge area awaits—an ideal setting for cozy movie nights or a private retreat. The thoughtfully placed laundry room enhances everyday practicality. This floor also features three well-appointed bedrooms, including one with an en-suite bath, offering privacy and comfort, plus the primary suite. The luxurious primary suite is adorned with elegant tray ceilings and boasts two expansive walk-in closets. The spa-like primary en-suite is designed for indulgence, complete with dual vanities and ample storage. There is a two car garage and an additional one car garage that provides space for storage or a workshop, while the expansive back deck serves as a quiet outdoor area. Beyond the home, the surrounding community offers a wealth of amenities. For golf enthusiasts, The Golf Club at The Highlands provides an exceptional setting to refine your swing, while the community’s pool, clubhouse, playgrounds, gym, and tennis courts ensure activities for every lifestyle.
Contact an agent
Home facts
- Year built:2023
- Listing ID #:2527641
- Added:164 day(s) ago
- Updated:November 15, 2025 at 09:06 AM
Rooms and interior
- Bedrooms:5
- Total bathrooms:4
- Full bathrooms:4
- Living area:4,194 sq. ft.
Heating and cooling
- Cooling:Central Air
- Heating:Forced Air, Natural Gas
Structure and exterior
- Roof:Composition, Shingle
- Year built:2023
- Building area:4,194 sq. ft.
- Lot area:1.71 Acres
Schools
- High school:Matoaca
- Middle school:Matoaca
- Elementary school:Ettrick
Utilities
- Water:Public
- Sewer:Septic Tank
Finances and disclosures
- Price:$749,900
- Price per sq. ft.:$178.8
- Tax amount:$5,977 (2025)
New listings near 8713 Mckibben Drive
 $655,950Pending4 beds 3 baths2,881 sq. ft.
$655,950Pending4 beds 3 baths2,881 sq. ft.10018 Boschen Woods Place, Chesterfield, VA 23838
MLS# 2506387Listed by: VIRGINIA COLONY REALTY INC- Open Sun, 1 to 3pmNew
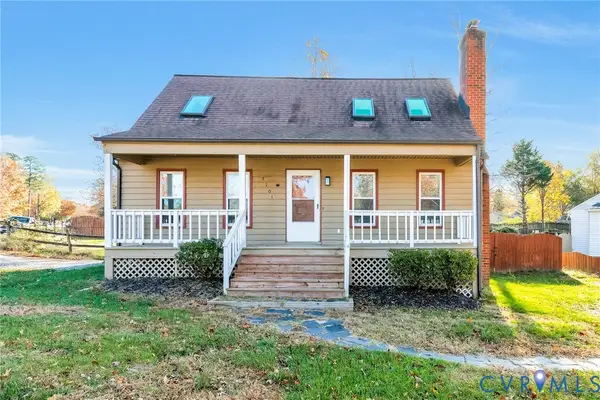 $335,000Active3 beds 2 baths1,446 sq. ft.
$335,000Active3 beds 2 baths1,446 sq. ft.5101 Blossomwood Circle, Chesterfield, VA 23832
MLS# 2531379Listed by: LONG & FOSTER REALTORS - Open Sun, 2 to 4pmNew
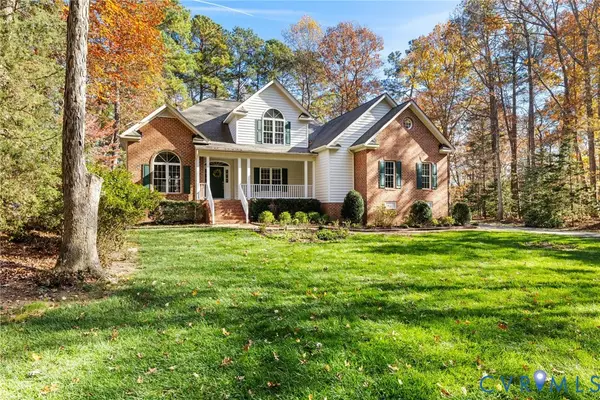 $645,000Active4 beds 3 baths2,871 sq. ft.
$645,000Active4 beds 3 baths2,871 sq. ft.8136 Sidlaw Hills Terrace, Chesterfield, VA 23838
MLS# 2531406Listed by: LONG & FOSTER REALTORS - Open Sun, 2 to 4pmNew
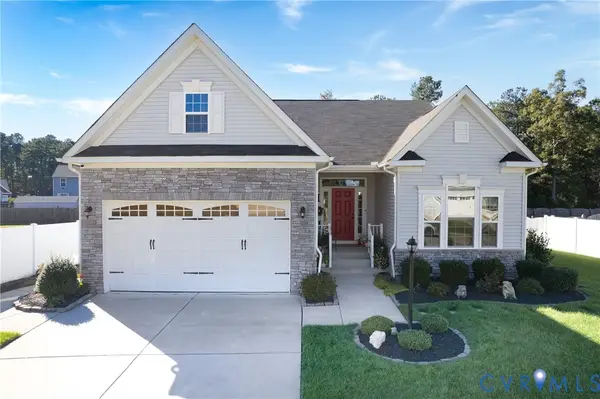 $420,000Active3 beds 2 baths2,197 sq. ft.
$420,000Active3 beds 2 baths2,197 sq. ft.5436 Bison Ford Drive, North Chesterfield, VA 23234
MLS# 2531513Listed by: HONEY TREE REALTY - New
 $645,000Active2 beds 3 baths2,535 sq. ft.
$645,000Active2 beds 3 baths2,535 sq. ft.6261 Courage Trail, Chesterfield, VA 23832
MLS# 2527512Listed by: HOME FOR LIFE REALTY LLC - New
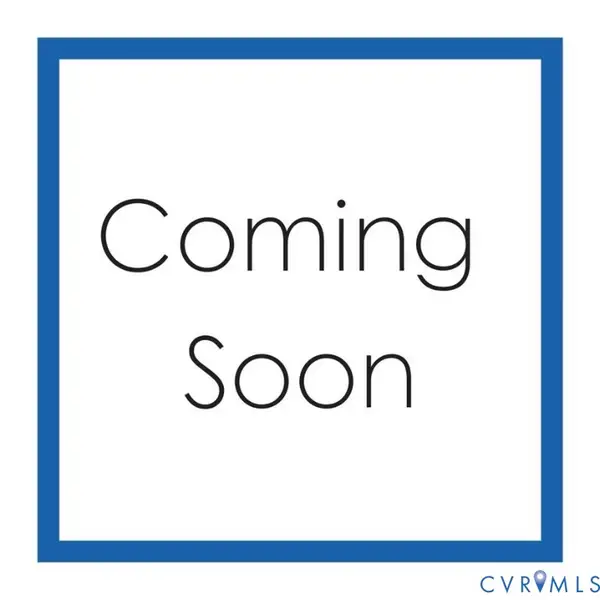 $410,000Active3 beds 3 baths1,870 sq. ft.
$410,000Active3 beds 3 baths1,870 sq. ft.4907 Michaelwood Road, Chesterfield, VA 23832
MLS# 2529914Listed by: EXP REALTY LLC - Open Sun, 2 to 4pmNew
 $435,000Active3 beds 3 baths2,192 sq. ft.
$435,000Active3 beds 3 baths2,192 sq. ft.6637 Whisperwood Drive, Richmond, VA 23234
MLS# 2531396Listed by: EXP REALTY LLC - New
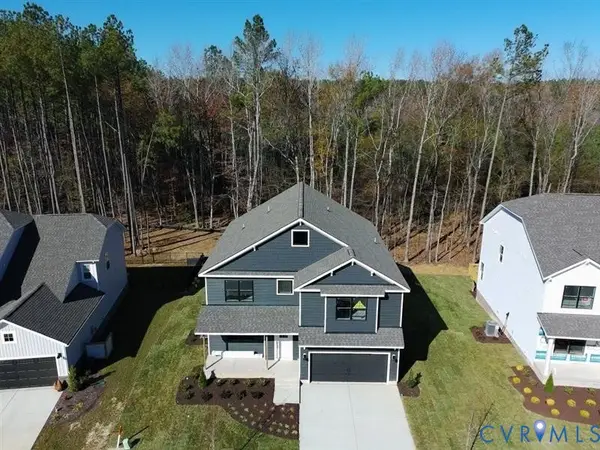 $719,990Active5 beds 4 baths3,224 sq. ft.
$719,990Active5 beds 4 baths3,224 sq. ft.8836 Farthing Drive, Chesterfield, VA 23838
MLS# 2531462Listed by: D R HORTON REALTY OF VIRGINIA, - New
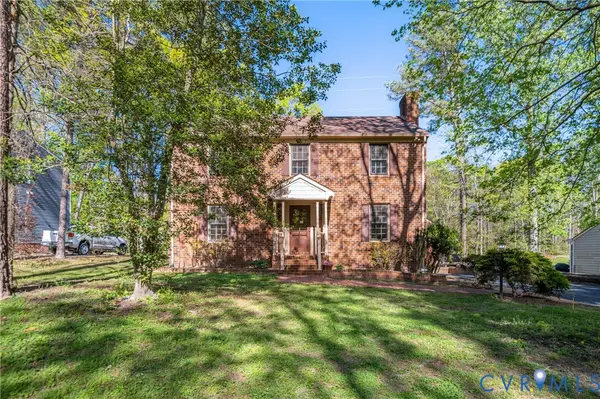 $385,000Active4 beds 3 baths1,924 sq. ft.
$385,000Active4 beds 3 baths1,924 sq. ft.4407 Ketcham Drive, Chesterfield, VA 23832
MLS# 2531133Listed by: REAL BROKER LLC  $255,000Pending3 beds 2 baths1,200 sq. ft.
$255,000Pending3 beds 2 baths1,200 sq. ft.4724 Stirrup Circle, Chesterfield, VA 23832
MLS# 2529160Listed by: HYLTON & COMPANY
