8843 Farthing Drive, Chesterfield, VA 23838
Local realty services provided by:Better Homes and Gardens Real Estate Native American Group
8843 Farthing Drive,Chesterfield, VA 23838
$689,890
- 5 Beds
- 4 Baths
- 3,226 sq. ft.
- Single family
- Active
Upcoming open houses
- Sat, Sep 2710:00 am - 06:00 pm
- Sun, Sep 2812:00 pm - 06:00 pm
Listed by:victoria clark
Office:d r horton realty of virginia,
MLS#:2509804
Source:RV
Price summary
- Price:$689,890
- Price per sq. ft.:$213.85
- Monthly HOA dues:$67
About this home
READY NOW!
Introducing the Tillman, a spacious 3,226 sq. ft. home that offers both comfort and style. With 5 bedrooms, 3 bathrooms, and a 2-car garage, this home is perfect for families looking for ample space and modern living. Upon entering the Tillman, you'll be greeted by a large, welcoming dining room that seamlessly flows into the expansive kitchen. The kitchen features a generous center island, ideal for meal prep or casual dining, and opens to a spacious family room, creating the perfect space for entertaining. A conveniently located powder room is just off the main hallway, adding to the home's functionality.
The FIRST FLOOR also boasts a luxurious PRIMARY SUITE, providing a private retreat with a massive walk-in closet, a large double vanity, and a private water closet for ultimate convenience and privacy. Upstairs, you'll find four additional bedrooms, three of which include walk-in closets, offering plenty of storage. The second floor also features two bathrooms and a large loft area that could serve as a separate lounge, playroom, or additional living space. For added convenience, the laundry room is located on this level. The Tillman is designed to meet the needs of modern families, combining practical features with stylish design. Whether you're enjoying the spacious kitchen, relaxing in the cozy family room, or retreating to the private primary suite, this home offers everything you need and more.
Contact an agent
Home facts
- Year built:2025
- Listing ID #:2509804
- Added:129 day(s) ago
- Updated:September 22, 2025 at 03:30 PM
Rooms and interior
- Bedrooms:5
- Total bathrooms:4
- Full bathrooms:3
- Half bathrooms:1
- Living area:3,226 sq. ft.
Heating and cooling
- Cooling:Central Air, Electric
- Heating:Forced Air, Natural Gas
Structure and exterior
- Roof:Shingle
- Year built:2025
- Building area:3,226 sq. ft.
Schools
- High school:Cosby
- Middle school:Deep Creek
- Elementary school:Winterpock
Utilities
- Water:Public
- Sewer:Public Sewer
Finances and disclosures
- Price:$689,890
- Price per sq. ft.:$213.85
New listings near 8843 Farthing Drive
- Open Sat, 1 to 3pmNew
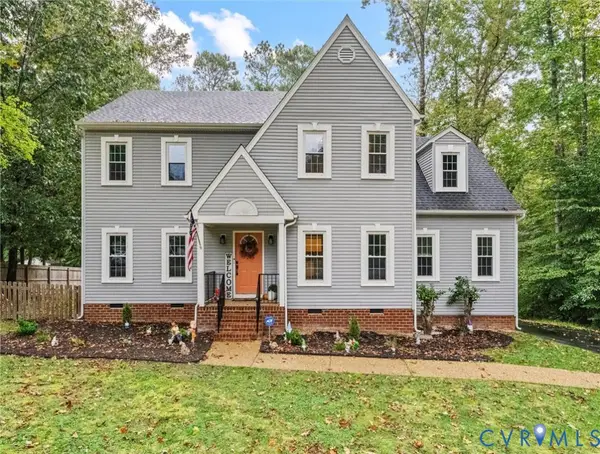 $424,950Active3 beds 3 baths2,192 sq. ft.
$424,950Active3 beds 3 baths2,192 sq. ft.14213 Amstel Bluff Terrace, Chesterfield, VA 23838
MLS# 2526869Listed by: KW METRO CENTER - New
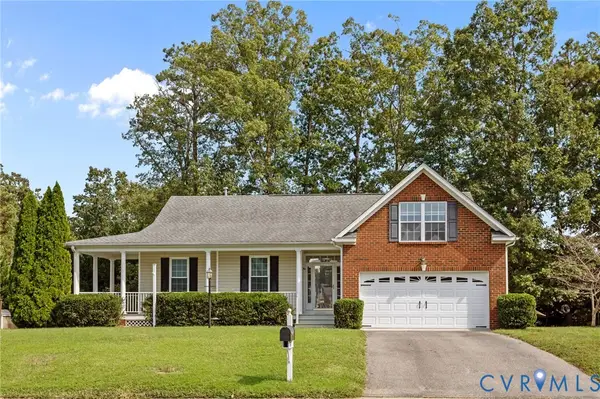 $389,950Active3 beds 2 baths1,989 sq. ft.
$389,950Active3 beds 2 baths1,989 sq. ft.5707 Scotts Bluff Way, Chesterfield, VA 23832
MLS# 2526958Listed by: THE HOGAN GROUP REAL ESTATE - New
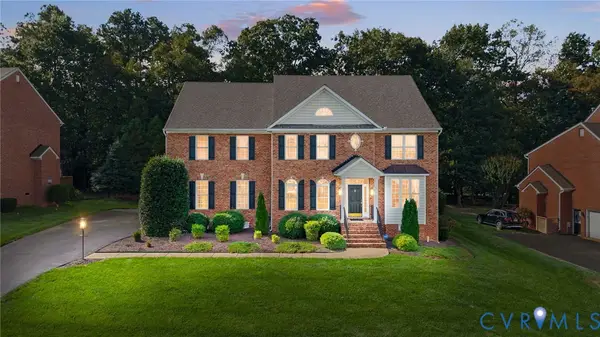 $620,000Active4 beds 3 baths3,551 sq. ft.
$620,000Active4 beds 3 baths3,551 sq. ft.9318 Mahogany Drive, Chesterfield, VA 23832
MLS# 2520432Listed by: NEST REALTY GROUP - Open Sat, 11am to 1pmNew
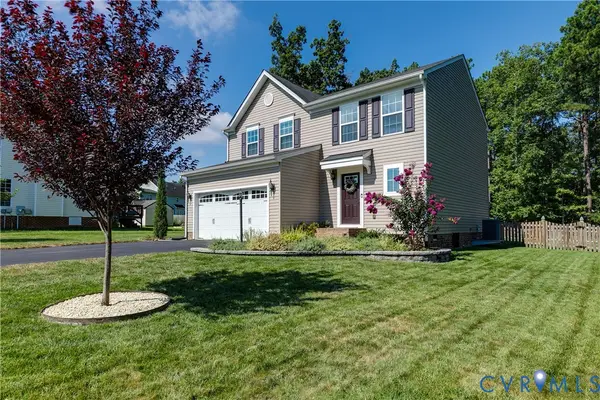 $415,000Active3 beds 3 baths1,800 sq. ft.
$415,000Active3 beds 3 baths1,800 sq. ft.6612 Rossville Drive, Chesterfield, VA 23832
MLS# 2523191Listed by: THE RICK COX REALTY GROUP - New
 $459,500Active4 beds 4 baths2,173 sq. ft.
$459,500Active4 beds 4 baths2,173 sq. ft.15624 Corte Castle Terrace, Chesterfield, VA 23838
MLS# 2523202Listed by: JOYNER FINE PROPERTIES - Open Sun, 1 to 3pmNew
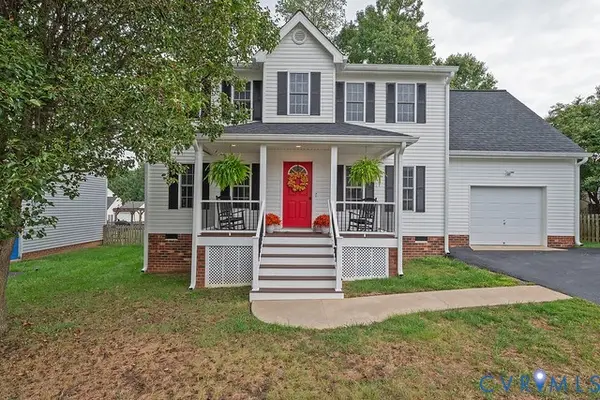 $427,700Active4 beds 3 baths1,902 sq. ft.
$427,700Active4 beds 3 baths1,902 sq. ft.7849 Winding Ash Court, Chesterfield, VA 23832
MLS# 2527033Listed by: VIRGINIA CAPITAL REALTY - New
 $115,000Active3.18 Acres
$115,000Active3.18 Acres15000 Bradley Bridge, Chesterfield, VA 23838
MLS# 2526974Listed by: REAL BROKER LLC - Open Sat, 12 to 2pmNew
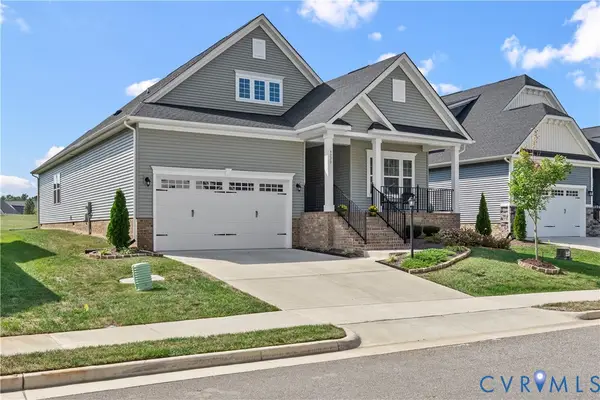 $550,000Active3 beds 2 baths1,905 sq. ft.
$550,000Active3 beds 2 baths1,905 sq. ft.9330 Widthby Road, Chesterfield, VA 23832
MLS# 2526202Listed by: RIVER CITY ELITE PROPERTIES - REAL BROKER - Open Sun, 2 to 4pmNew
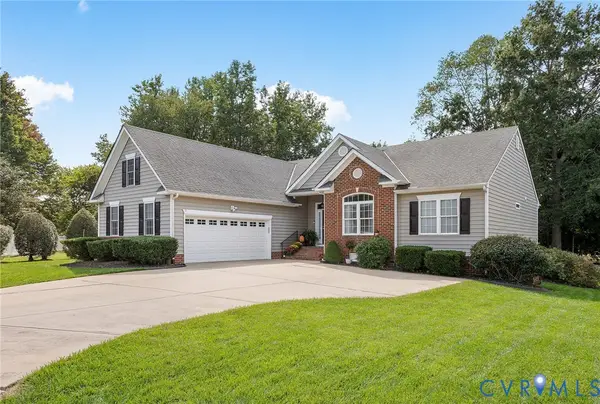 $450,000Active4 beds 2 baths2,009 sq. ft.
$450,000Active4 beds 2 baths2,009 sq. ft.9166 Stonecreek Club Place, Chesterfield, VA 23832
MLS# 2526492Listed by: LONG & FOSTER REALTORS - Open Sat, 2 to 4pmNew
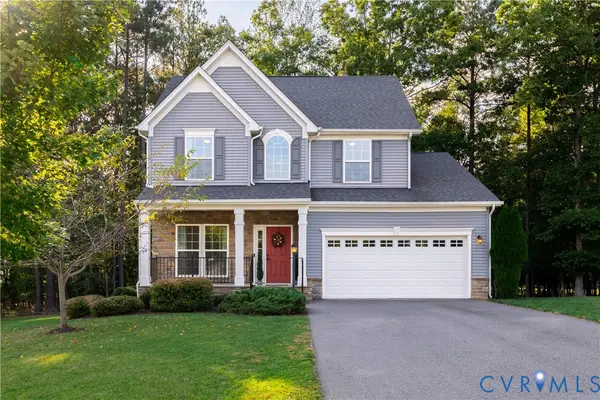 $540,000Active3 beds 3 baths2,141 sq. ft.
$540,000Active3 beds 3 baths2,141 sq. ft.15542 Centerline Court, Chesterfield, VA 23832
MLS# 2526777Listed by: JOYNER FINE PROPERTIES
