9106 Haynes Bridge Road, Chesterfield, VA 23832
Local realty services provided by:Better Homes and Gardens Real Estate Native American Group

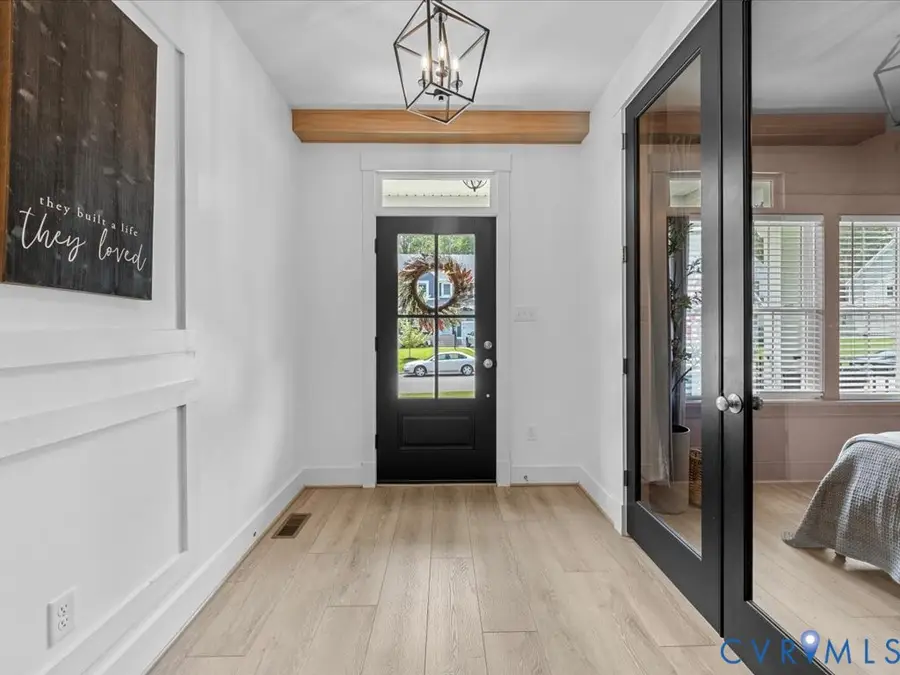
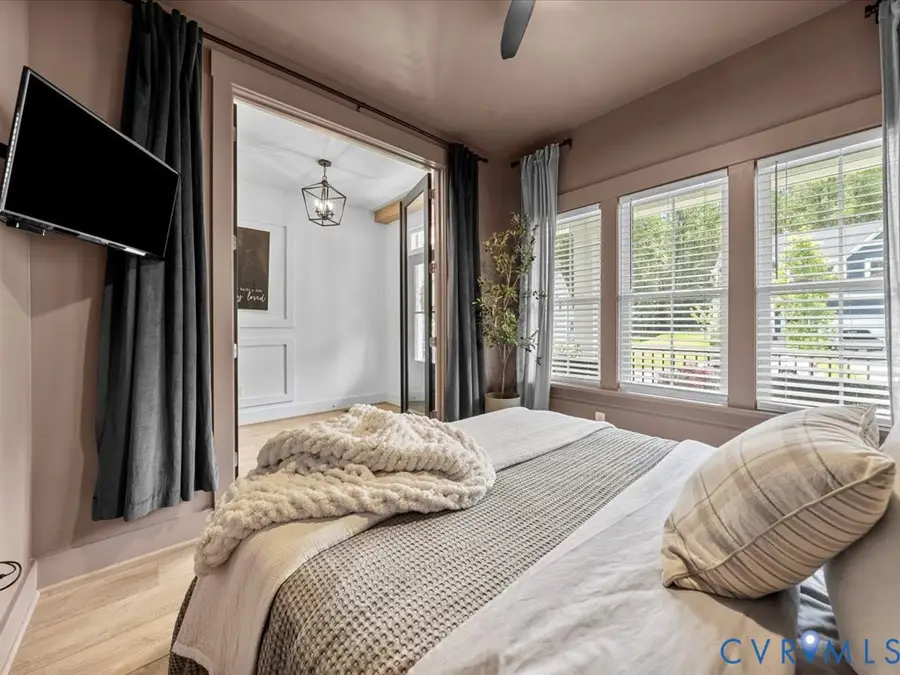
9106 Haynes Bridge Road,Chesterfield, VA 23832
$675,000
- 4 Beds
- 3 Baths
- 3,034 sq. ft.
- Single family
- Pending
Listed by:heather valentine
Office:valentine properties
MLS#:2522607
Source:RV
Price summary
- Price:$675,000
- Price per sq. ft.:$222.48
- Monthly HOA dues:$133.33
About this home
This isn't a model home-it's better! Recently built but already updated and upgraded galore, this beauty will have your Pinterest boards cheering. Inside you'll find brand new wide plank LVP floors throughout the downstairs, fresh paint, a custom kitchen hood, stone look tile backsplash, custom millwork and all the thoughtful details that make a house a home.
The light filled, open concept plan features a spacious family room, kitchen, and dining area, plus a first-floor office or additional bedroom for flexible living. Upstairs you'll love the generous bedrooms and stylish finishes that make every space feel special.
Outside relax on your screened in back porch overlooking a super private backyard that backs to woods with plenty of space between you and the neighbors. Enjoy a great front porch for socializing, a side load garage with an extended driveway and curb appeal that wows from every angle. This one truly looks like it belongs in a magazine.
Contact an agent
Home facts
- Year built:2023
- Listing Id #:2522607
- Added:2 day(s) ago
- Updated:August 14, 2025 at 07:33 AM
Rooms and interior
- Bedrooms:4
- Total bathrooms:3
- Full bathrooms:2
- Half bathrooms:1
- Living area:3,034 sq. ft.
Heating and cooling
- Cooling:Zoned
- Heating:Forced Air, Natural Gas, Zoned
Structure and exterior
- Roof:Composition, Shingle
- Year built:2023
- Building area:3,034 sq. ft.
- Lot area:0.43 Acres
Schools
- High school:Cosby
- Middle school:Deep Creek
- Elementary school:Winterpock
Utilities
- Water:Public
- Sewer:Public Sewer
Finances and disclosures
- Price:$675,000
- Price per sq. ft.:$222.48
- Tax amount:$4,953 (2024)
New listings near 9106 Haynes Bridge Road
- New
 $299,000Active3 beds 1 baths1,040 sq. ft.
$299,000Active3 beds 1 baths1,040 sq. ft.5430 Solaris Drive, Chesterfield, VA 23832
MLS# 2520465Listed by: LIZ MOORE & ASSOCIATES - New
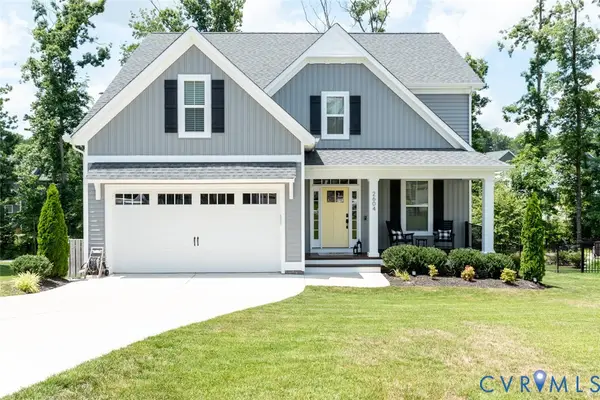 $579,777Active4 beds 3 baths2,354 sq. ft.
$579,777Active4 beds 3 baths2,354 sq. ft.2604 Lilybank Place, Chesterfield, VA 23112
MLS# 2520955Listed by: KELLER WILLIAMS REALTY - New
 $425,000Active4 beds 3 baths2,222 sq. ft.
$425,000Active4 beds 3 baths2,222 sq. ft.14206 Triple Crown Drive, Chesterfield, VA 23112
MLS# 2519144Listed by: RE/MAX COMMONWEALTH - New
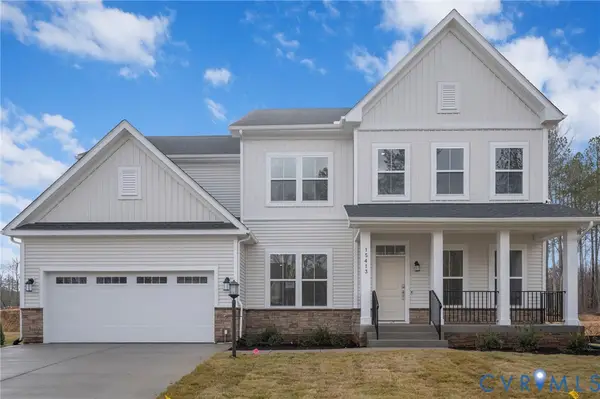 $652,840Active5 beds 5 baths3,859 sq. ft.
$652,840Active5 beds 5 baths3,859 sq. ft.8712 Centerline Drive, Chesterfield, VA 23832
MLS# 2522653Listed by: KEETON & CO REAL ESTATE - New
 $699,000Active5 beds 4 baths4,200 sq. ft.
$699,000Active5 beds 4 baths4,200 sq. ft.13902 Summersedge Terrace, Chesterfield, VA 23832
MLS# 2522675Listed by: REAL BROKER LLC 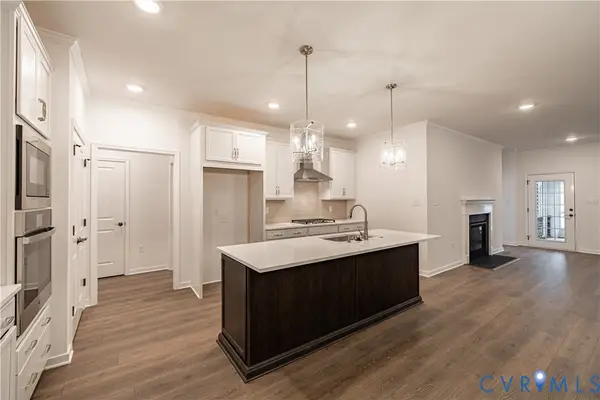 $527,645Pending3 beds 3 baths2,600 sq. ft.
$527,645Pending3 beds 3 baths2,600 sq. ft.16413 Creekstone Point Avenue, Chesterfield, VA 23120
MLS# 2522624Listed by: BOONE HOMES INC- New
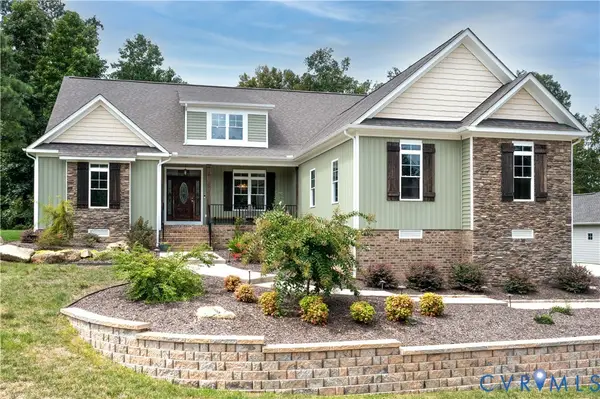 Listed by BHGRE$964,000Active3 beds 3 baths3,524 sq. ft.
Listed by BHGRE$964,000Active3 beds 3 baths3,524 sq. ft.8143 Lake Margaret Terrace, Chesterfield, VA 23838
MLS# 2522133Listed by: NAPIER REALTORS ERA - New
 $325,000Active3 beds 2 baths1,350 sq. ft.
$325,000Active3 beds 2 baths1,350 sq. ft.7749 Drexelbrook Road, Chesterfield, VA 23832
MLS# 2522272Listed by: VIRGINIA CAPITAL REALTY - New
 $330,000Active3 beds 3 baths1,440 sq. ft.
$330,000Active3 beds 3 baths1,440 sq. ft.1901 Porters Mill Lane, Chesterfield, VA 23114
MLS# 2522579Listed by: OPTION 1 REALTY
