9118 Saxsawn Lane, Chesterfield, VA 23832
Local realty services provided by:Better Homes and Gardens Real Estate Base Camp
9118 Saxsawn Lane,Chesterfield, VA 23832
$789,990
- 5 Beds
- 5 Baths
- 3,738 sq. ft.
- Single family
- Pending
Listed by: kim sebrell
Office: keller williams realty
MLS#:2526409
Source:RV
Price summary
- Price:$789,990
- Price per sq. ft.:$211.34
- Monthly HOA dues:$66
About this home
The Waverly is a stunning home featuring 5 bedrooms, 4.5 baths, and a 2-car side load garage! Durable EVP flooring is featured throughout the first-floor main living areas. Directly off of the foyer, you'll find the formal dining room featuring a tray ceiling. The kitchen features granite countertops, a tile backsplash, a wall oven/microwave, stainless steel appliances, an island, a walk-in pantry, a Butler's pantry, and an adjoining breakfast area. The kitchen flows seamlessly into the spacious family room. The home office features French doors for privacy. The first-floor guest suite features a spacious ensuite bath and a walk-in closet. A powder room for guests and a covered rear porch that spans almost the entire back of the home complete the first floor. Upstairs, you’ll find four spacious bedrooms, including the primary suite featuring a tray ceiling, two walk-in closets, and an ensuite LUXURY bath with a double vanity, walk-in shower, and soaking tub. Bedrooms 2 and 3, with carpet, share a convenient Jack-and-Jill bath with separate vanities. Bedroom 4 features a private ensuite bath and a walk-in closet. The second floor also features a generously sized loft area with carpet, perfect for additional living space, and a laundry room. The builder will sod the front and side yards, ensuring your new home looks beautiful from day one.
Contact an agent
Home facts
- Year built:2025
- Listing ID #:2526409
- Added:90 day(s) ago
- Updated:December 18, 2025 at 08:37 AM
Rooms and interior
- Bedrooms:5
- Total bathrooms:5
- Full bathrooms:4
- Half bathrooms:1
- Living area:3,738 sq. ft.
Heating and cooling
- Cooling:Central Air, Zoned
- Heating:Natural Gas, Zoned
Structure and exterior
- Year built:2025
- Building area:3,738 sq. ft.
Schools
- High school:Cosby
- Middle school:Deep Creek
- Elementary school:Winterpock
Utilities
- Water:Public
- Sewer:Public Sewer
Finances and disclosures
- Price:$789,990
- Price per sq. ft.:$211.34
New listings near 9118 Saxsawn Lane
- New
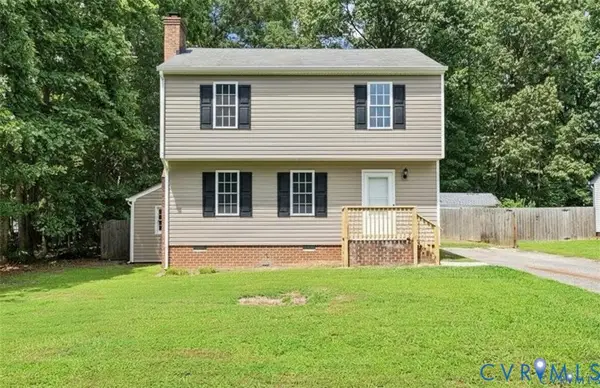 $344,950Active3 beds 3 baths1,400 sq. ft.
$344,950Active3 beds 3 baths1,400 sq. ft.3901 Old Creek Road, Chesterfield, VA 23832
MLS# 2533377Listed by: SAMSON PROPERTIES 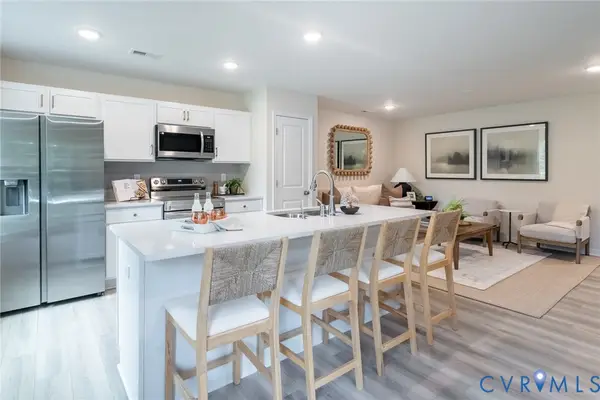 $369,400Pending3 beds 3 baths1,525 sq. ft.
$369,400Pending3 beds 3 baths1,525 sq. ft.14657 Hancock Towns Drive #Q-4, Chesterfield, VA 23832
MLS# 2533342Listed by: LONG & FOSTER REALTORS- New
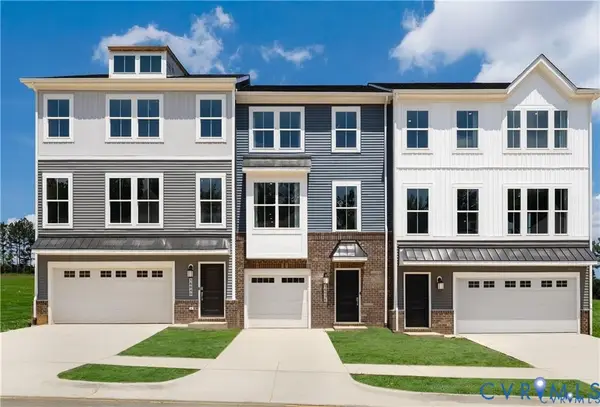 $454,680Active4 beds 4 baths2,427 sq. ft.
$454,680Active4 beds 4 baths2,427 sq. ft.8752 Pioneer Hill Drive, Chesterfield, VA 23832
MLS# 2533289Listed by: PROVIDENCE HILL REAL ESTATE - New
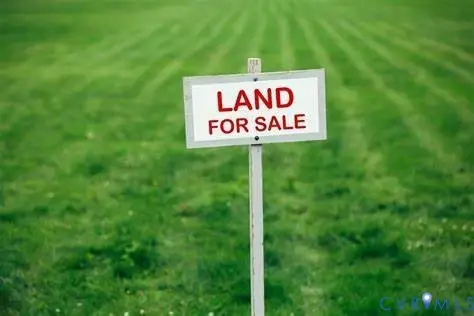 $225,000Active5 Acres
$225,000Active5 Acres14430 N Ivey Mill Road, Chesterfield, VA 23838
MLS# 2533036Listed by: VALENTINE PROPERTIES - Open Sat, 12 to 2pmNew
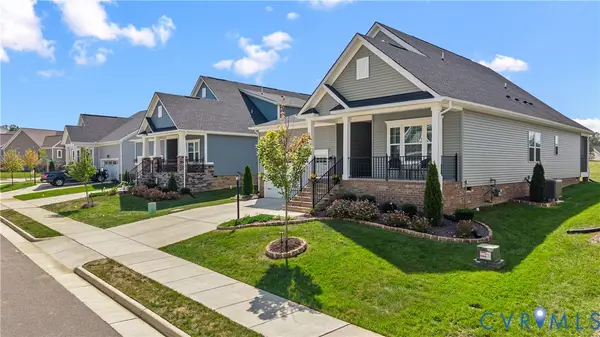 $529,900Active3 beds 2 baths1,905 sq. ft.
$529,900Active3 beds 2 baths1,905 sq. ft.9330 Widthby Road, Chesterfield, VA 23832
MLS# 2533191Listed by: RIVER CITY ELITE PROPERTIES - REAL BROKER - New
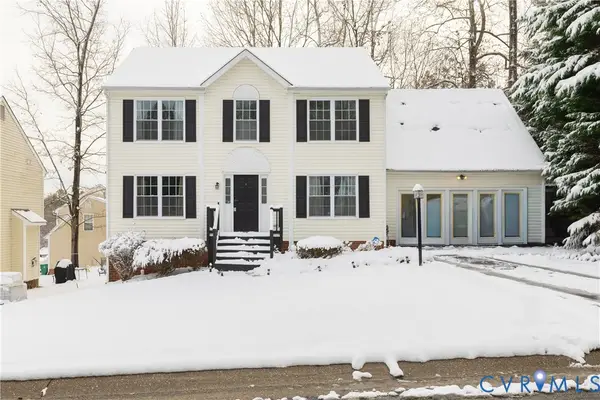 $399,950Active4 beds 3 baths2,434 sq. ft.
$399,950Active4 beds 3 baths2,434 sq. ft.6711 Gills Gate Drive, Chesterfield, VA 23832
MLS# 2531731Listed by: KELLER WILLIAMS REALTY - Open Sun, 1 to 3pmNew
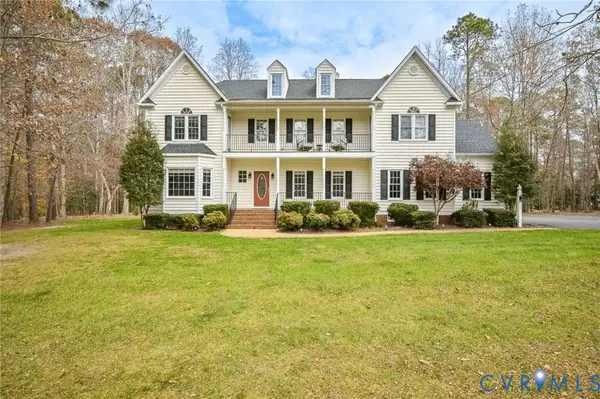 $599,999Active5 beds 3 baths3,410 sq. ft.
$599,999Active5 beds 3 baths3,410 sq. ft.10818 Macandrew Lane, Chesterfield, VA 23838
MLS# 2532052Listed by: LONG & FOSTER REALTORS - New
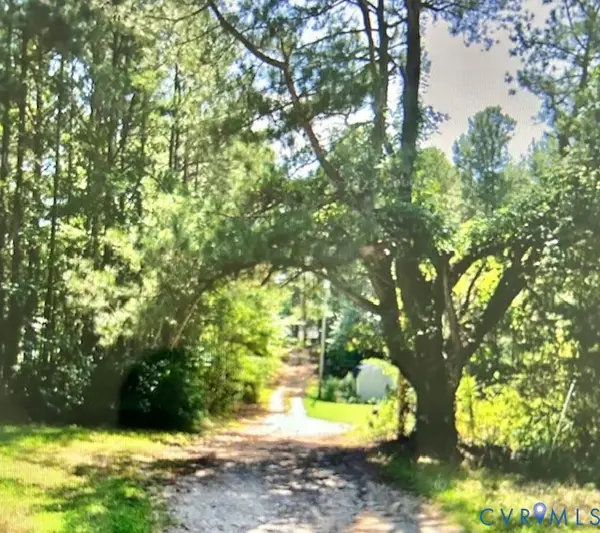 $875,000Active39.12 Acres
$875,000Active39.12 Acres19319 River Road, Chesterfield, VA 23838
MLS# 2533124Listed by: HOMETOWN REALTY - New
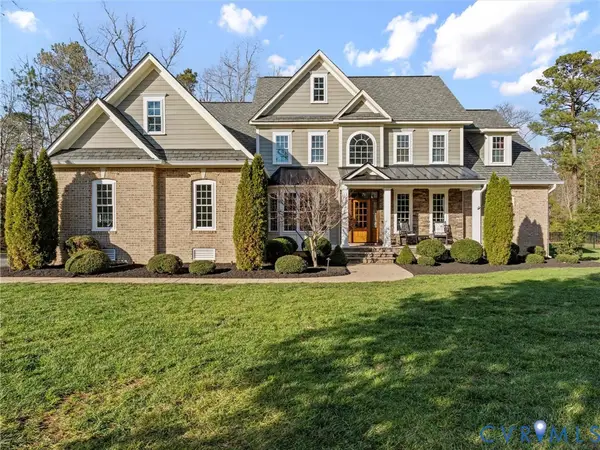 $945,000Active5 beds 4 baths3,968 sq. ft.
$945,000Active5 beds 4 baths3,968 sq. ft.9200 Barrows Hill Court, Chesterfield, VA 23838
MLS# 2533059Listed by: OPEN GATE REALTY GROUP 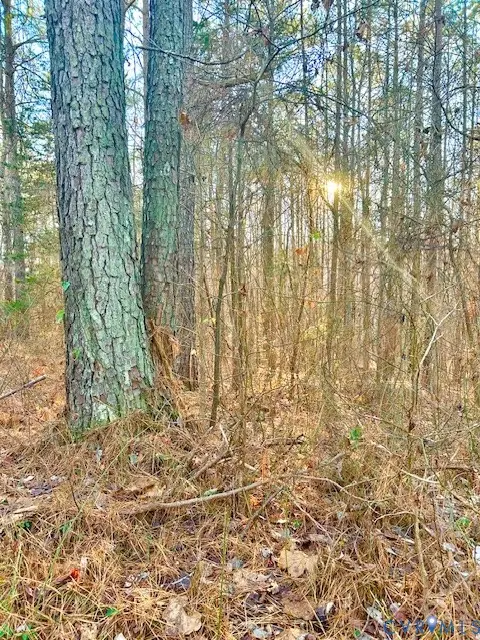 $79,900Pending2 Acres
$79,900Pending2 Acres19331 River Road, Chesterfield, VA 23838
MLS# 2533112Listed by: HOMETOWN REALTY
