9300 Owl Trace Court, Chesterfield, VA 23838
Local realty services provided by:Better Homes and Gardens Real Estate Native American Group
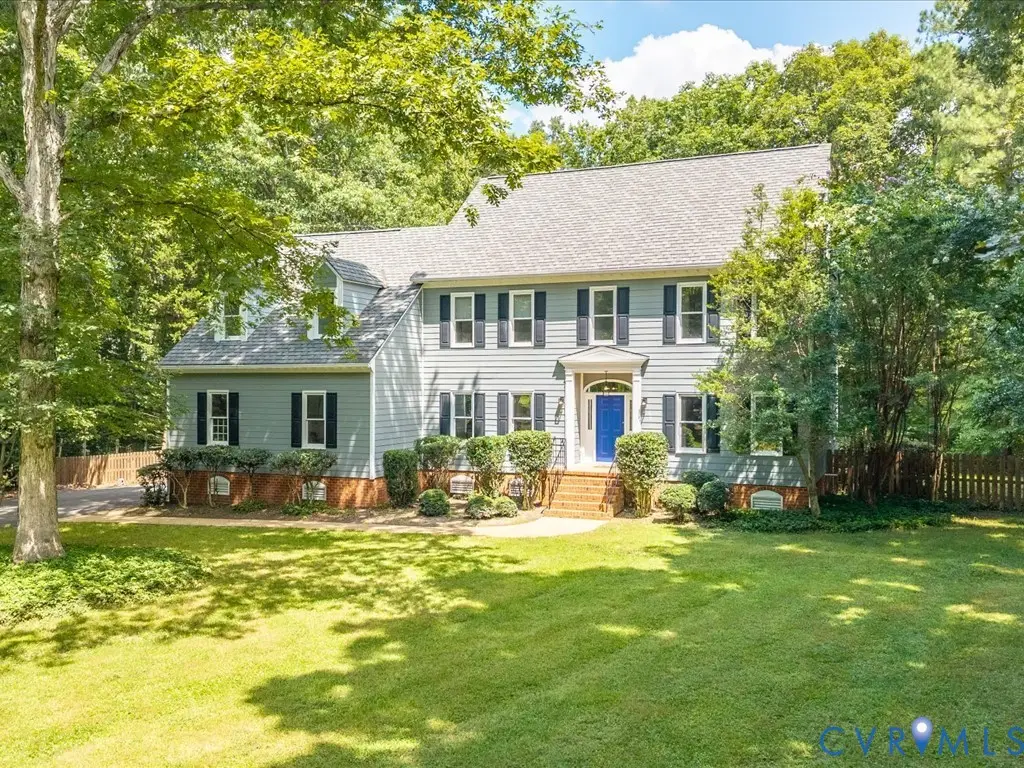
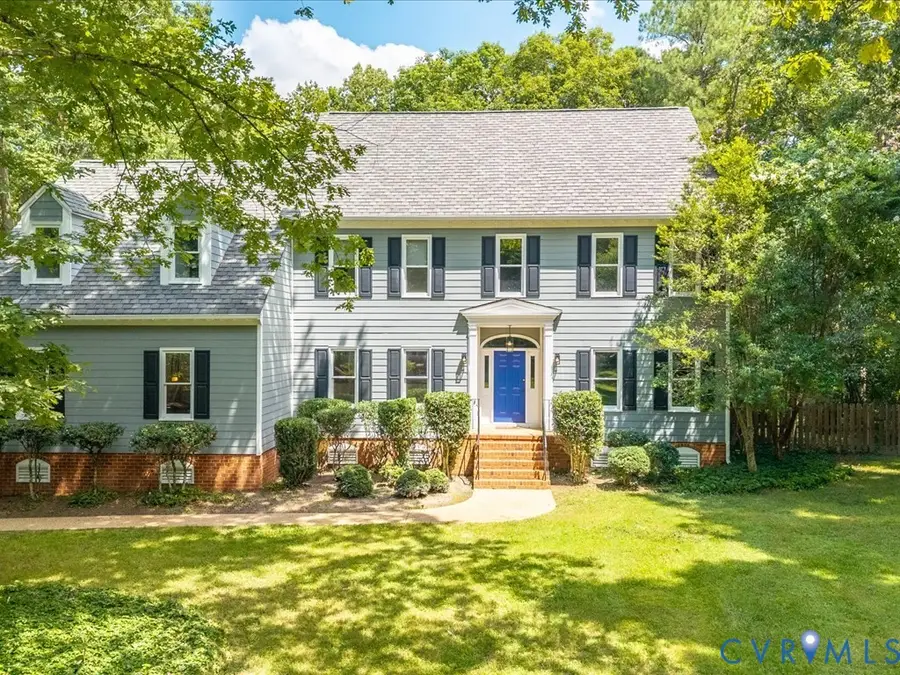
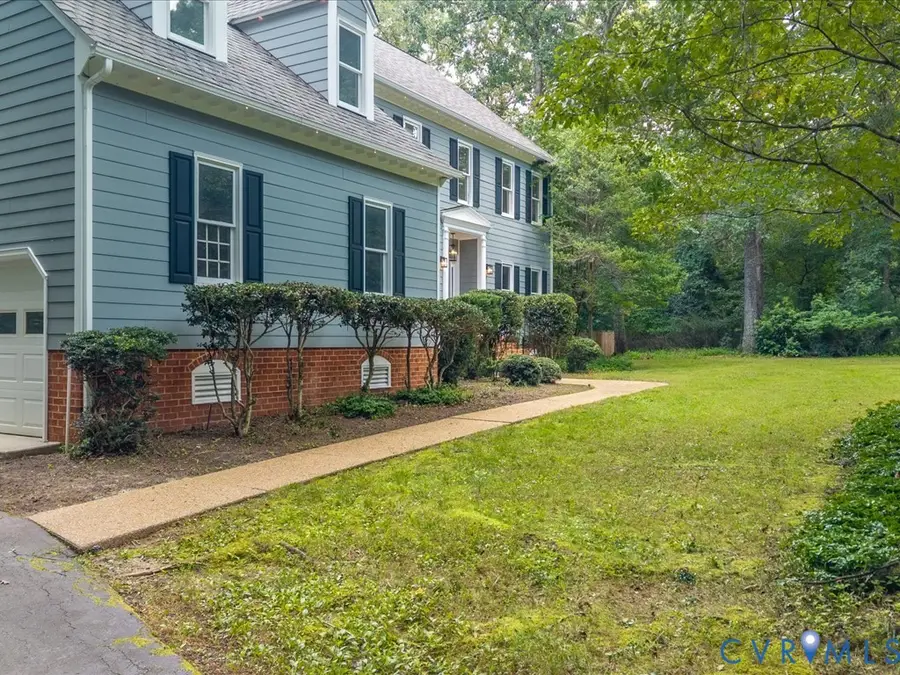
9300 Owl Trace Court,Chesterfield, VA 23838
$649,500
- 4 Beds
- 3 Baths
- 4,148 sq. ft.
- Single family
- Active
Listed by:robin johnson
Office:re/max commonwealth
MLS#:2523134
Source:RV
Price summary
- Price:$649,500
- Price per sq. ft.:$156.58
- Monthly HOA dues:$17.92
About this home
Wow! This gorgeous Woodland Pond home is situated on almost 3 very private acres in one of Chesterfield's most popular neighborhoods. The great features of this home begin before you even walk through the front door. You will enjoy the lush gardens, extra large screened in porch, and oversized wrap around deck throughout the year, and especially on the cool fall evenings that await you. Inside are large formal and informal rooms, including a Living Room, Dining Room, and Family Room all with smooth oak flooring. From the Foyer to the Family Room and Kitchen, the home is drenched in natural light. And for all of today's remote workers (or home schoolers or crafters) is a gorgeous office right off the Family room. The kitchen features smooth oak flooring and has been completely remodelled with clean white cabinets, granite counter tops, stainless steel appliances and a large island with breakfast bar overhang for prep work, recessed lighting, and stylish hexagonal backsplash. The breakfast/casual dining area is surrounded by five large floor length windows overlooking the deck and yard. Off the 2+ car garage is a "drop zone" utility room with washer/dryer hookup and sink, and storage. The 2nd floor has hardwood floors in all of the bedrooms. The Primary bedroom is 22' long and has TWO walk in closets and a gorgeous deluxe en-suite bath where you can relax in the corner soaking tub or opt for the glassed in shower. There is a "FROG" (finished room over garage) that makes for a great playroom and the 3rd floor has what could be your 5th bedroom. Outside on the deck is an outdoor kitchen with grill, cooktop, and prep area. Woodland Pond is a very special neighborhood with no mandatory HOA fees. The pool and outdoor recreational areas are available for a fee, and membership to the lake association is also available.
Contact an agent
Home facts
- Year built:1991
- Listing Id #:2523134
- Added:1 day(s) ago
- Updated:August 21, 2025 at 02:26 PM
Rooms and interior
- Bedrooms:4
- Total bathrooms:3
- Full bathrooms:2
- Half bathrooms:1
- Living area:4,148 sq. ft.
Heating and cooling
- Cooling:Electric, Zoned
- Heating:Natural Gas, Zoned
Structure and exterior
- Roof:Composition, Shingle
- Year built:1991
- Building area:4,148 sq. ft.
- Lot area:2.79 Acres
Schools
- High school:Matoaca
- Middle school:Matoaca
- Elementary school:Gates
Utilities
- Water:Public
- Sewer:Septic Tank
Finances and disclosures
- Price:$649,500
- Price per sq. ft.:$156.58
- Tax amount:$5,484 (2024)
New listings near 9300 Owl Trace Court
- Open Sun, 2 to 4pmNew
 $274,250Active3 beds 3 baths1,402 sq. ft.
$274,250Active3 beds 3 baths1,402 sq. ft.7213 Shelton Court, Chesterfield, VA 23832
MLS# 2523106Listed by: EXP REALTY LLC - New
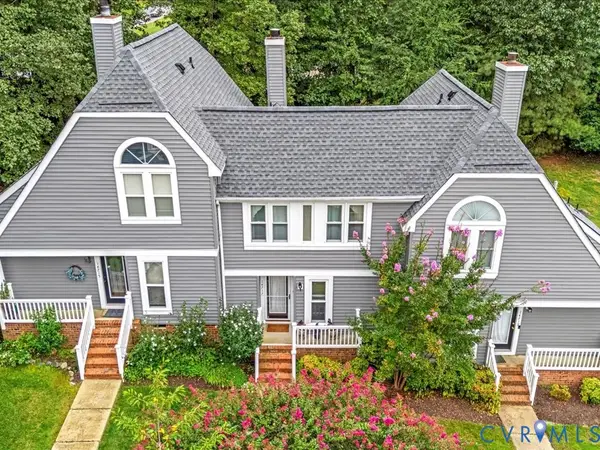 $284,950Active2 beds 3 baths1,272 sq. ft.
$284,950Active2 beds 3 baths1,272 sq. ft.14717 Beacon Hill Court, Chesterfield, VA 23112
MLS# 2523503Listed by: VILLAGE CONCEPTS REALTY GROUP - New
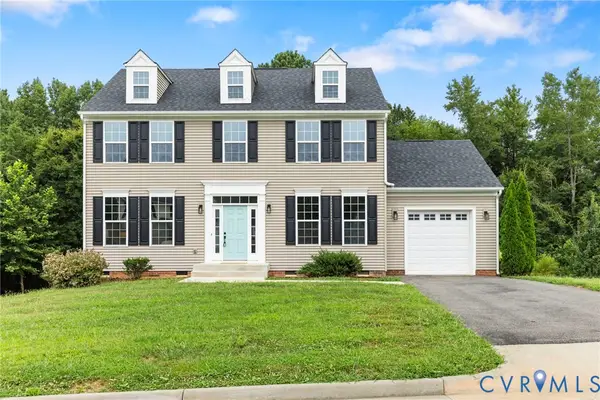 $437,500Active4 beds 3 baths1,944 sq. ft.
$437,500Active4 beds 3 baths1,944 sq. ft.5313 Sandy Ridge Court, Chesterfield, VA 23832
MLS# 2523459Listed by: THE WILSON GROUP - Open Sun, 2 to 4pmNew
 $240,000Active3 beds 1 baths1,056 sq. ft.
$240,000Active3 beds 1 baths1,056 sq. ft.19105 Braebrook Drive, Chesterfield, VA 23834
MLS# 2521715Listed by: EXIT FIRST REALTY - New
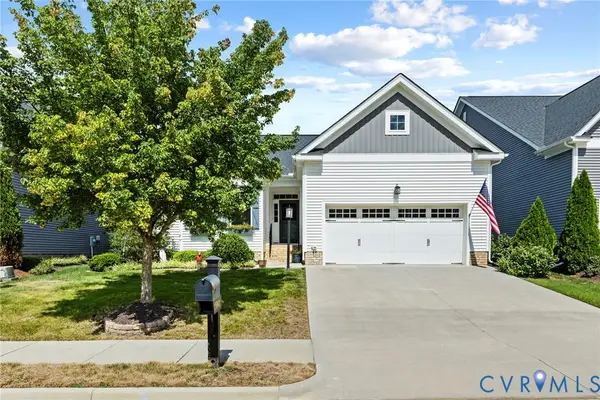 $499,000Active3 beds 3 baths1,689 sq. ft.
$499,000Active3 beds 3 baths1,689 sq. ft.15842 Blooming Road, Chesterfield, VA 23832
MLS# 2522286Listed by: LONG & FOSTER REALTORS - New
 $365,000Active4 beds 2 baths1,758 sq. ft.
$365,000Active4 beds 2 baths1,758 sq. ft.3604 Stevens Wood Court, Chesterfield, VA 23832
MLS# 2522597Listed by: RIVER CITY ELITE PROPERTIES - REAL BROKER - New
 $399,999Active3 beds 3 baths1,728 sq. ft.
$399,999Active3 beds 3 baths1,728 sq. ft.7101 Appelman Road, Chesterfield, VA 23832
MLS# 2522701Listed by: KEETON & CO REAL ESTATE - New
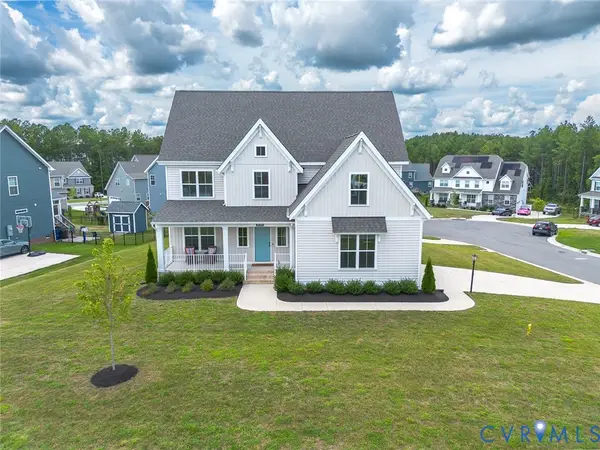 $687,500Active4 beds 4 baths3,363 sq. ft.
$687,500Active4 beds 4 baths3,363 sq. ft.16300 Cambian Lane, Chesterfield, VA 23832
MLS# 2522854Listed by: LONG & FOSTER REALTORS - New
 $790,000Active5 beds 5 baths4,440 sq. ft.
$790,000Active5 beds 5 baths4,440 sq. ft.13501 Blue Heron Circle, Chesterfield, VA 23838
MLS# 2523476Listed by: REAL BROKER LLC - New
 $589,000Active4 beds 3 baths2,410 sq. ft.
$589,000Active4 beds 3 baths2,410 sq. ft.12040 Southern Points Drive, Chesterfield, VA 23838
MLS# 2523303Listed by: LONG & FOSTER REALTORS

