5073 Twilley Dr, CHINCOTEAGUE ISLAND, VA 23336
Local realty services provided by:Better Homes and Gardens Real Estate Cassidon Realty

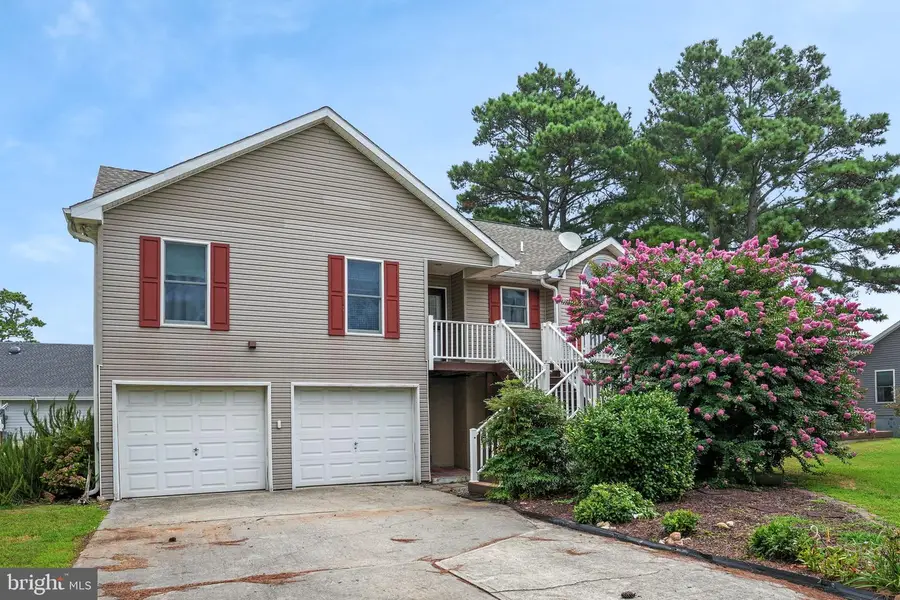
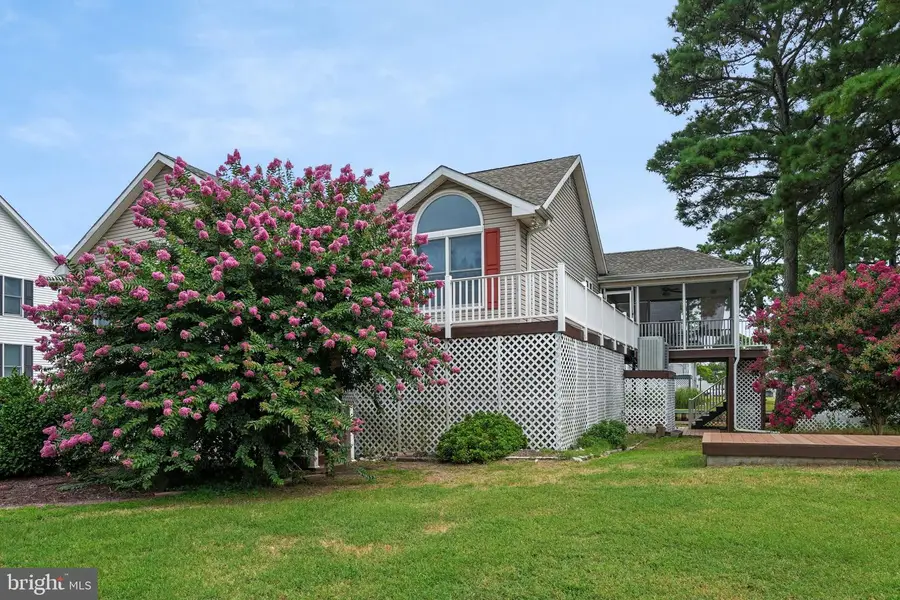
Listed by:meghan oliver clarkson
Office:long & foster real estate, inc.
MLS#:VAAC2002094
Source:BRIGHTMLS
Price summary
- Price:$735,000
- Price per sq. ft.:$452.03
About this home
Discover this beautifully maintained waterfront home situated on a peaceful canal leading directly to Oyster Bay. Located in the desirable Assateague West (also known as Richardsons Landing), this homesite offers serene water views with no HOA fees.
This charming residence features 3 bedrooms and 2.5 bathrooms, perfect for family living and entertaining. The open-concept living room and updates kitchen create a welcoming space, complemented by a cozy family area that looks out over the water — ideal for relaxing and enjoying the scenic views. A pellet stove adds warmth and ambiance, while a convenient laundry area enhances daily living.
The ground level boasts a spacious garage and storage area that is just as large as the upstairs living space, providing ample room for all your needs. Two screened porches—one upstairs and one ground level—offer perfect spots to unwind and enjoy the tranquil surroundings.
A beautiful boardwalk along the water’s edge invites leisurely strolls and outdoor gatherings, making this home a true waterfront retreat. ACTIVE DATE IS 7/30/2025
Contact an agent
Home facts
- Year built:1996
- Listing Id #:VAAC2002094
- Added:25 day(s) ago
- Updated:August 16, 2025 at 01:42 PM
Rooms and interior
- Bedrooms:3
- Total bathrooms:3
- Full bathrooms:2
- Half bathrooms:1
- Living area:1,626 sq. ft.
Heating and cooling
- Cooling:Central A/C
- Heating:Central, Electric
Structure and exterior
- Roof:Composite
- Year built:1996
- Building area:1,626 sq. ft.
- Lot area:0.23 Acres
Utilities
- Water:Public
- Sewer:Private Septic Tank
Finances and disclosures
- Price:$735,000
- Price per sq. ft.:$452.03
- Tax amount:$2,155 (2022)
New listings near 5073 Twilley Dr
- New
 $749,000Active3 beds 2 baths1,973 sq. ft.
$749,000Active3 beds 2 baths1,973 sq. ft.Lot 2 Bayberry Ln, CHINCOTEAGUE ISLAND, VA 23336
MLS# VAAC2002172Listed by: MONUMENT SOTHEBY'S INTERNATIONAL REALTY - New
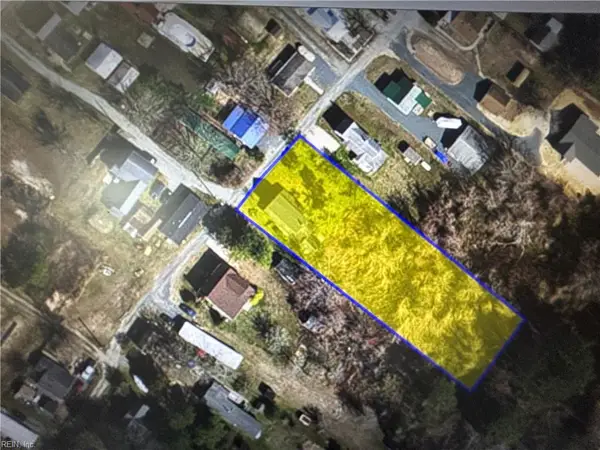 $150,000Active2 beds 1 baths1,748 sq. ft.
$150,000Active2 beds 1 baths1,748 sq. ft.3525 Colona Street, Chincoteague Island, VA 23336
MLS# 10597522Listed by: EXP Realty LLC - New
 $614,000Active3 beds 2 baths1,456 sq. ft.
$614,000Active3 beds 2 baths1,456 sq. ft.3340 Willow St, CHINCOTEAGUE ISLAND, VA 23336
MLS# VAAC2002162Listed by: BEACH BAY REALTY - New
 $224,000Active2 beds 2 baths980 sq. ft.
$224,000Active2 beds 2 baths980 sq. ft.5328 Merritt Dr, CHINCOTEAGUE ISLAND, VA 23336
MLS# VAAC2002132Listed by: LONG & FOSTER REAL ESTATE, INC. 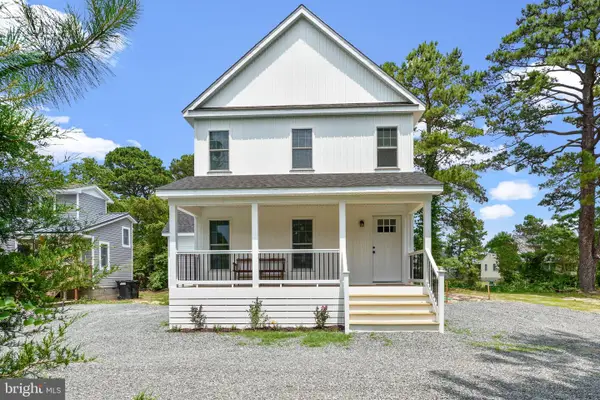 $1,200,000Active5 beds -- baths3,450 sq. ft.
$1,200,000Active5 beds -- baths3,450 sq. ft.5421 & 5423 Deep Hole Rd, CHINCOTEAGUE ISLAND, VA 23336
MLS# VAAC2002116Listed by: LONG & FOSTER REAL ESTATE, INC.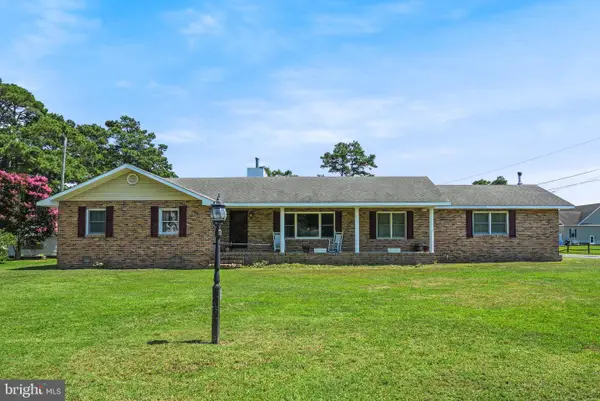 $525,000Active3 beds 2 baths2,516 sq. ft.
$525,000Active3 beds 2 baths2,516 sq. ft.5324 Deep Hole Rd, CHINCOTEAGUE ISLAND, VA 23336
MLS# VAAC2002108Listed by: LONG & FOSTER REAL ESTATE, INC. $120,000Active0.09 Acres
$120,000Active0.09 AcresSerenity Ln, CHINCOTEAGUE, VA 23336
MLS# VAAC2002120Listed by: BEACH BAY REALTY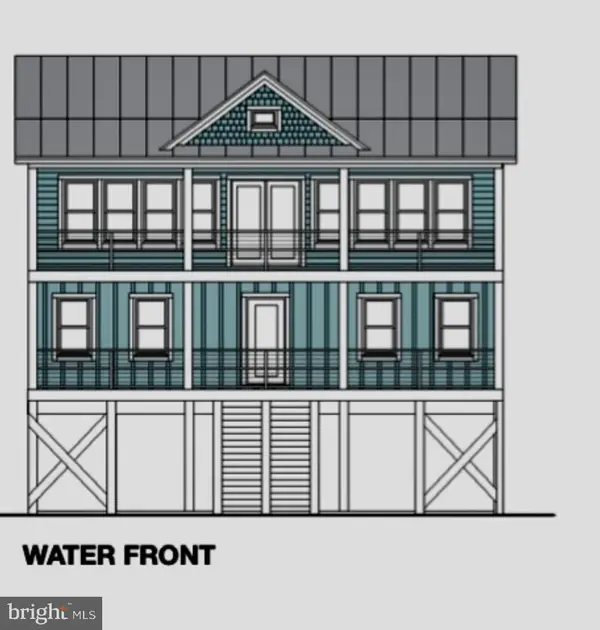 $1,200,000Active4 beds 3 baths2,164 sq. ft.
$1,200,000Active4 beds 3 baths2,164 sq. ft.C Bunker Hill Road, CHINCOTEAGUE, VA 23336
MLS# VAAC2002112Listed by: BEACH BAY REALTY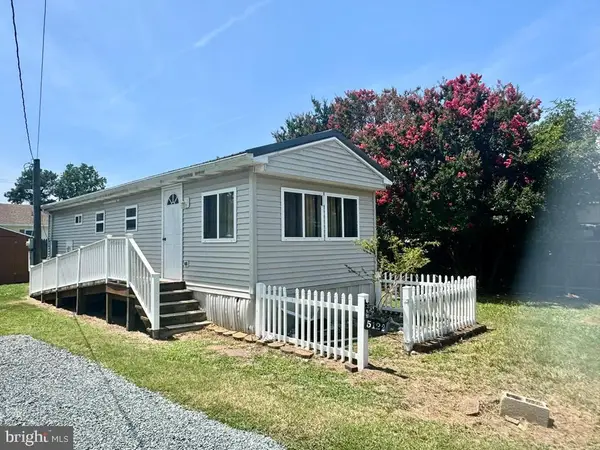 $189,000Active2 beds 1 baths
$189,000Active2 beds 1 baths5122 Serenity Ln, CHINCOTEAGUE ISLAND, VA 23336
MLS# VAAC2002118Listed by: BEACH BAY REALTY $535,000Pending3 beds 2 baths1,778 sq. ft.
$535,000Pending3 beds 2 baths1,778 sq. ft.6326 Cleveland St, CHINCOTEAGUE ISLAND, VA 23336
MLS# VAAC2002062Listed by: LONG & FOSTER REAL ESTATE, INC.
