1526 Hankey Mountain Hwy, Churchville, VA 24421
Local realty services provided by:Better Homes and Gardens Real Estate Maturo
1526 Hankey Mountain Hwy,Churchville, VA 24421
$385,000
- 3 Beds
- 3 Baths
- 2,100 sq. ft.
- Single family
- Pending
Listed by: grace bellows
Office: samson properties
MLS#:VAAG2002680
Source:BRIGHTMLS
Price summary
- Price:$385,000
- Price per sq. ft.:$183.33
About this home
Welcome to this beautifully updated 3-bedroom, 3-bathroom home tucked away in a private, wooded setting. Featuring a spacious unfinished basement, this property offers plenty of potential for future expansion.
Inside, you’ll find a modern, fully renovated kitchen with sleek quartz countertops, stainless steel appliances, and updated cabinetry. All three full bathrooms have been tastefully remodeled with contemporary finishes. Additional updates include new hardwood floors throughout the main living areas, new carpet in the bedrooms, a brand-new HVAC system, and a new roof—ensuring peace of mind for years to come.
Enjoy outdoor living on the expansive covered front porch or back deck, perfect for relaxing and entertaining. The property also features a large garage that can accommodate two cars, storage, hobbies, or a workshop.
This move-in ready home combines modern comfort with rustic charm—don’t miss your opportunity to make it yours!
Contact an agent
Home facts
- Year built:1979
- Listing ID #:VAAG2002680
- Added:49 day(s) ago
- Updated:November 23, 2025 at 08:41 AM
Rooms and interior
- Bedrooms:3
- Total bathrooms:3
- Full bathrooms:3
- Living area:2,100 sq. ft.
Heating and cooling
- Cooling:Heat Pump(s)
- Heating:Electric, Heat Pump(s)
Structure and exterior
- Year built:1979
- Building area:2,100 sq. ft.
- Lot area:2 Acres
Schools
- High school:BUFFALO GAP
- Middle school:BEVERLEY MANOR
- Elementary school:CHURCHVILLE
Utilities
- Water:Well
Finances and disclosures
- Price:$385,000
- Price per sq. ft.:$183.33
- Tax amount:$1,186 (2023)
New listings near 1526 Hankey Mountain Hwy
- New
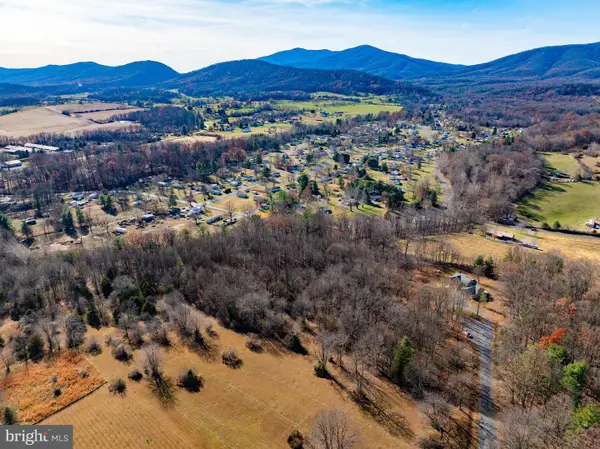 $120,000Active5.03 Acres
$120,000Active5.03 Acres00 Westridge Dr, CHURCHVILLE, VA 24421
MLS# VAAG2002710Listed by: THE GREENE REALTY GROUP - New
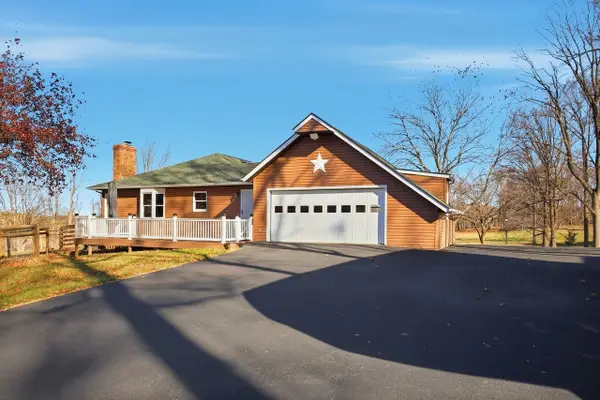 $550,000Active3 beds 3 baths4,074 sq. ft.
$550,000Active3 beds 3 baths4,074 sq. ft.141 Lori Ln, Churchville, VA 24421
MLS# 671041Listed by: LONG & FOSTER REAL ESTATE INC STAUNTON/WAYNESBORO 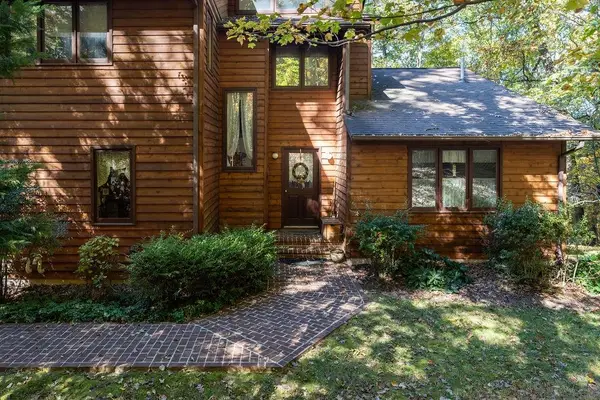 $499,000Active3 beds 3 baths3,762 sq. ft.
$499,000Active3 beds 3 baths3,762 sq. ft.891 Union Church Rd, Churchville, VA 24421
MLS# 670377Listed by: LONG & FOSTER REAL ESTATE INC STAUNTON/WAYNESBORO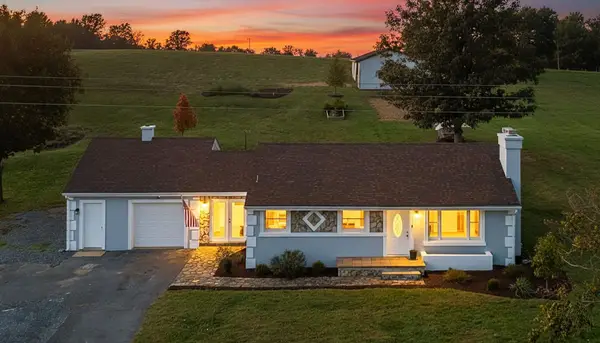 $299,999Pending2 beds 1 baths2,430 sq. ft.
$299,999Pending2 beds 1 baths2,430 sq. ft.1111 Jennings Gap Rd, Churchville, VA 24421
MLS# 670364Listed by: FREEDOM REALTY GROUP LLC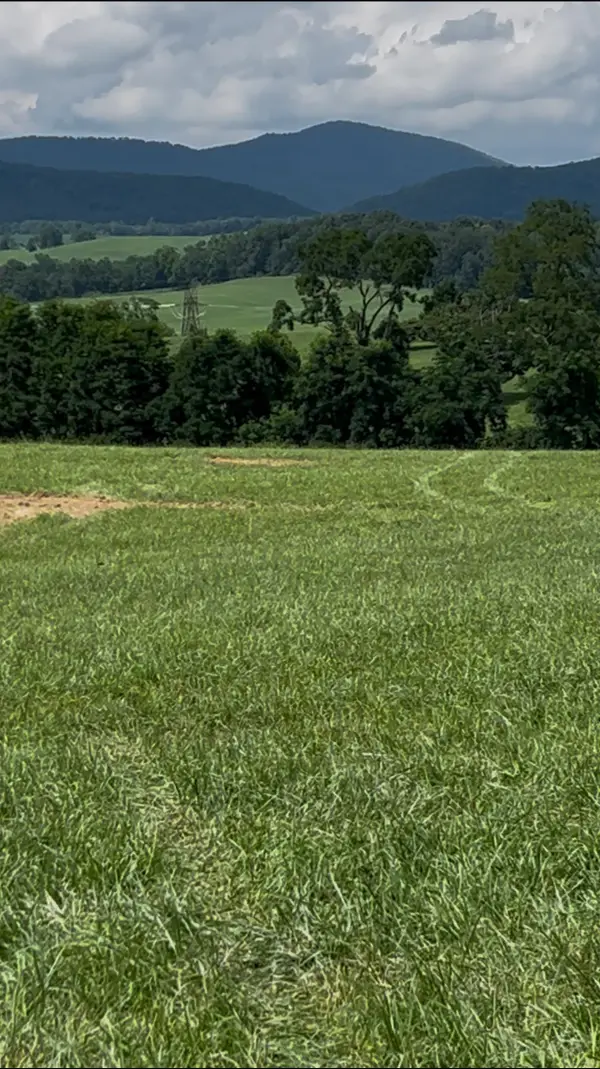 $125,000Active1.26 Acres
$125,000Active1.26 AcresTBD Roudabush Ln, Churchville, VA 24421
MLS# 670355Listed by: KW COMMONWEALTH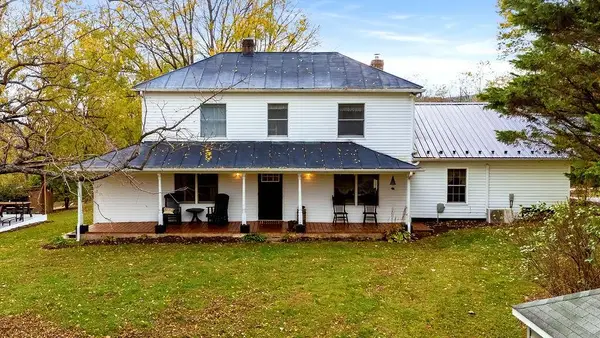 $399,900Pending4 beds 3 baths2,918 sq. ft.
$399,900Pending4 beds 3 baths2,918 sq. ft.991 Hankey Mountain Hwy, Churchville, VA 24421
MLS# 670336Listed by: KW COMMONWEALTH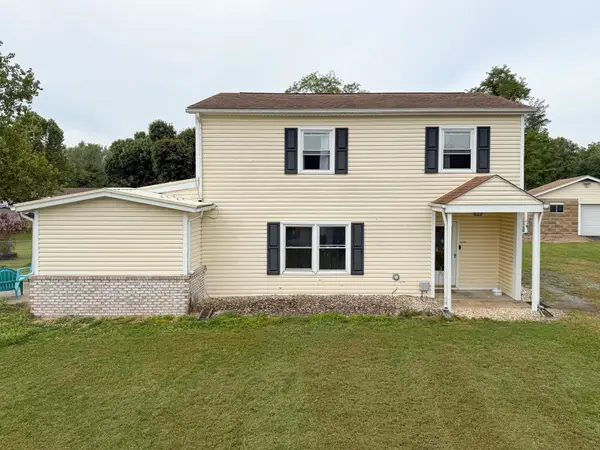 $289,900Pending3 beds 3 baths1,709 sq. ft.
$289,900Pending3 beds 3 baths1,709 sq. ft.63 Madison Dr, Churchville, VA 24421
MLS# 669677Listed by: REAL BROKER LLC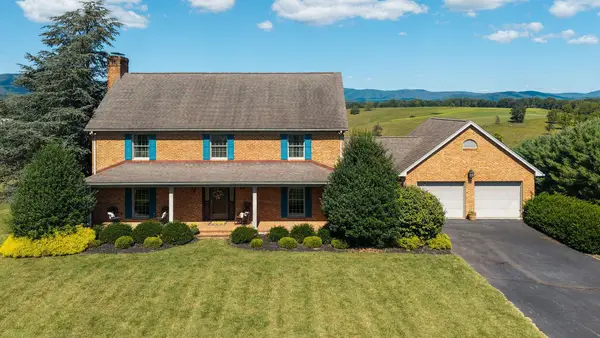 $635,000Pending4 beds 4 baths4,407 sq. ft.
$635,000Pending4 beds 4 baths4,407 sq. ft.66 Greenlee Dr, Churchville, VA 24421
MLS# 669010Listed by: LONG & FOSTER REAL ESTATE INC STAUNTON/WAYNESBORO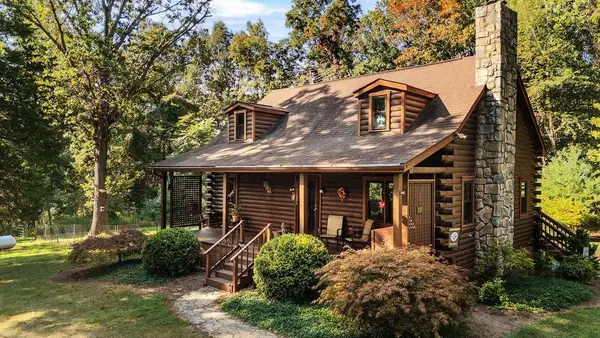 $515,000Active3 beds 3 baths3,368 sq. ft.
$515,000Active3 beds 3 baths3,368 sq. ft.137 Crestwood Dr, Churchville, VA 24421
MLS# 668779Listed by: KW COMMONWEALTH
