Address Withheld By Seller, Churchville, VA 24421
Local realty services provided by:Better Homes and Gardens Real Estate Pathways

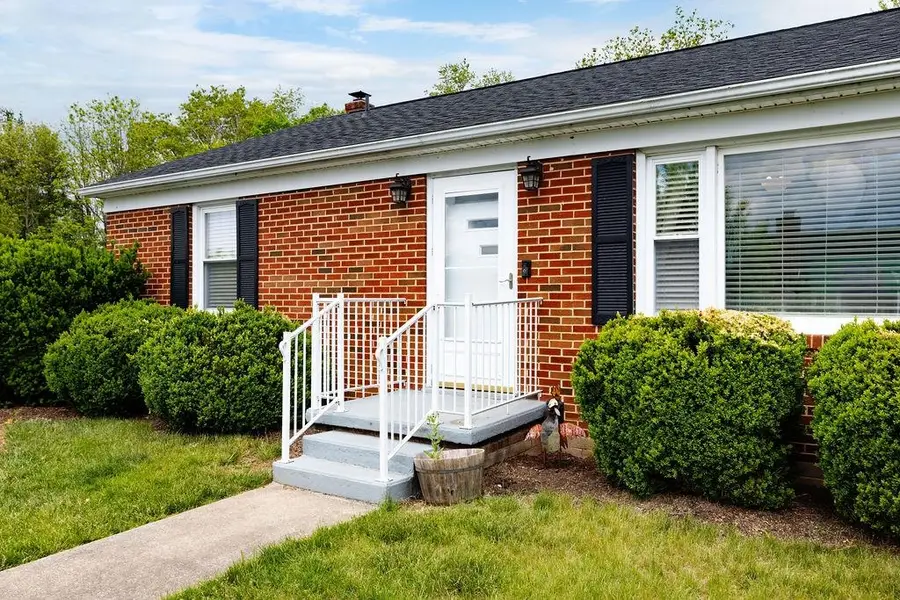

Address Withheld By Seller,Churchville, VA 24421
$369,000
- 3 Beds
- 2 Baths
- 2,686 sq. ft.
- Single family
- Pending
Listed by:heather brogden
Office:kline & co. real estate
MLS#:664343
Source:CHARLOTTESVILLE
Sorry, we are unable to map this address
Price summary
- Price:$369,000
- Price per sq. ft.:$137.38
About this home
Nestled in the serene countryside of Churchville, Virginia, this charming one-level brick ranch offers the perfect blend of comfort and scenic beauty. Set on over half an acre, the property has panoramic mountain views that provide a picturesque backdrop to everyday living. Recently remodeled, the home features modern updates while maintaining its classic appeal. Inside, you'll find a spacious layout with hardwood floors, a cozy fireplace, and ample natural light. The kitchen is equipped with contemporary appliances and finishes, making it ideal for both everyday meals and entertaining guests. 2 Car detached garage with plenty of space for a workshop. Brand new roof. Located just a short drive from local amenities and outdoor attractions, this home is a perfect retreat for those seeking a peaceful lifestyle with the convenience of nearby town access.
Contact an agent
Home facts
- Year built:1958
- Listing Id #:664343
- Added:97 day(s) ago
- Updated:August 15, 2025 at 07:37 AM
Rooms and interior
- Bedrooms:3
- Total bathrooms:2
- Full bathrooms:2
- Living area:2,686 sq. ft.
Heating and cooling
- Cooling:Central Air, Heat Pump
- Heating:Heat Pump, Oil
Structure and exterior
- Year built:1958
- Building area:2,686 sq. ft.
- Lot area:0.52 Acres
Schools
- High school:Buffalo Gap
- Middle school:Beverley Manor
- Elementary school:Churchville
Utilities
- Water:Public
- Sewer:Conventional Sewer
Finances and disclosures
- Price:$369,000
- Price per sq. ft.:$137.38
- Tax amount:$1,400 (2025)
New listings near 24421
- New
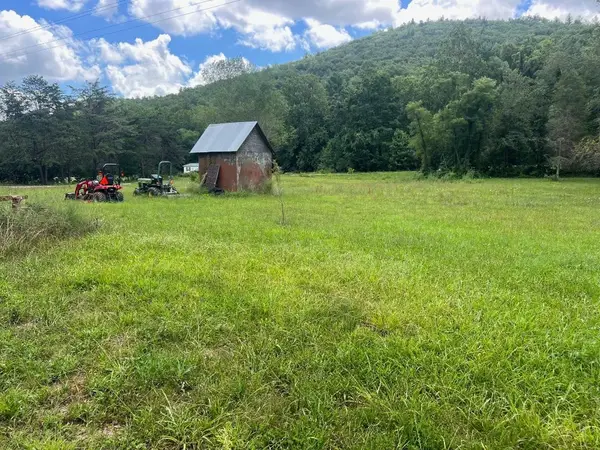 $119,000Active2.5 Acres
$119,000Active2.5 AcresAddress Withheld By Seller, Churchville, VA 24421
MLS# 667861Listed by: REAL ESTATE PLUS 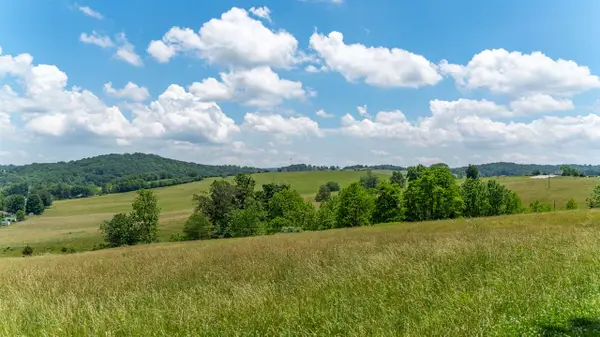 $225,000Pending11.27 Acres
$225,000Pending11.27 AcresAddress Withheld By Seller, Churchville, VA 24421
MLS# 667605Listed by: KW COMMONWEALTH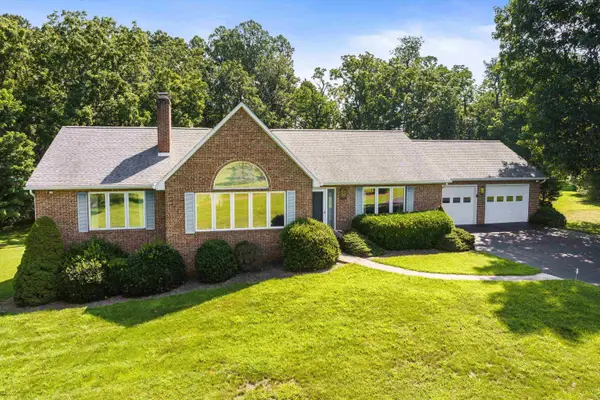 $585,000Active3 beds 3 baths4,145 sq. ft.
$585,000Active3 beds 3 baths4,145 sq. ft.Address Withheld By Seller, Churchville, VA 24421
MLS# 667311Listed by: 1ST CHOICE REAL ESTATE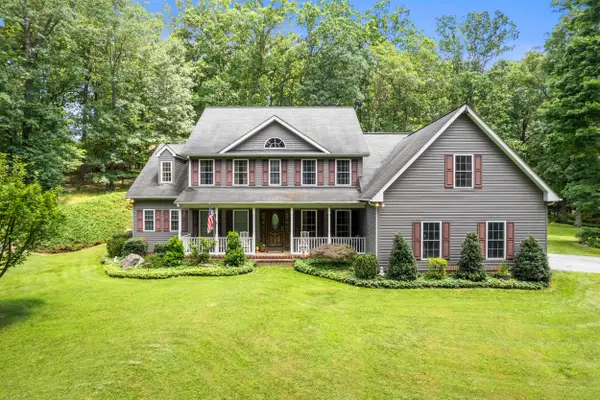 $675,000Pending4 beds 4 baths3,741 sq. ft.
$675,000Pending4 beds 4 baths3,741 sq. ft.Address Withheld By Seller, Churchville, VA 24421
MLS# 666805Listed by: RE/MAX ADVANTAGE-WAYNESBORO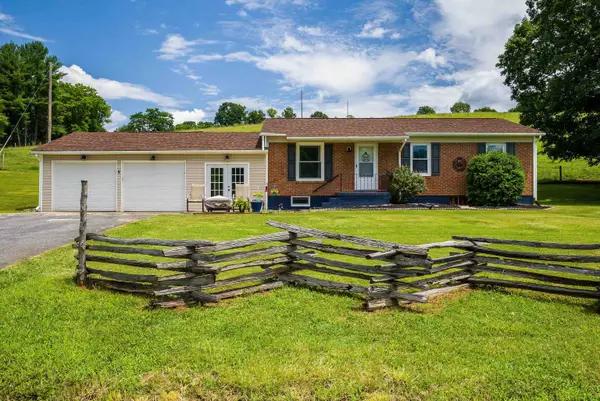 $324,900Pending4 beds 2 baths2,697 sq. ft.
$324,900Pending4 beds 2 baths2,697 sq. ft.Address Withheld By Seller, Churchville, VA 24421
MLS# 666741Listed by: NEST REALTY GROUP STAUNTON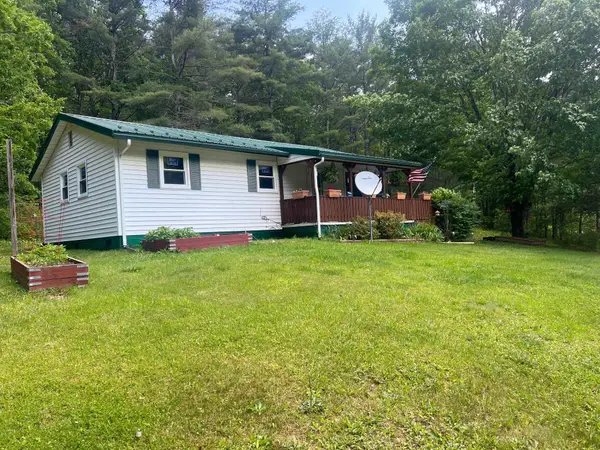 $214,900Pending3 beds 1 baths1,020 sq. ft.
$214,900Pending3 beds 1 baths1,020 sq. ft.Address Withheld By Seller, Churchville, VA 24421
MLS# 665376Listed by: REAL ESTATE PLUS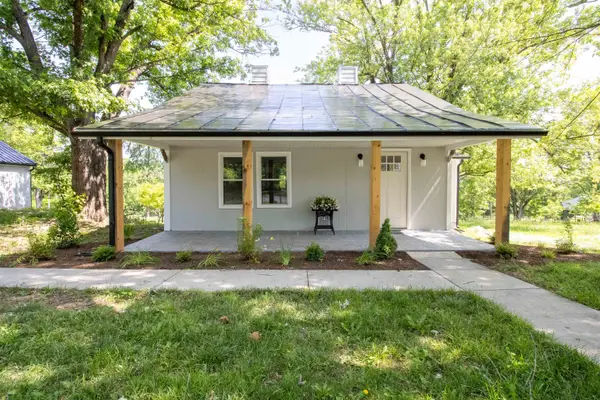 $329,000Pending2 beds 2 baths1,538 sq. ft.
$329,000Pending2 beds 2 baths1,538 sq. ft.Address Withheld By Seller, Churchville, VA 24421
MLS# 665378Listed by: EPIQUE REALTY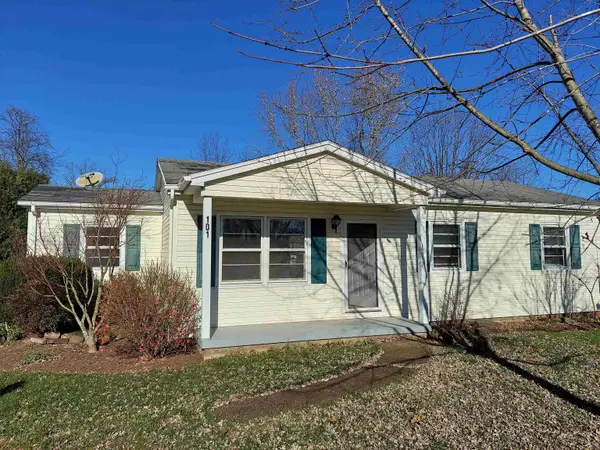 $199,900Pending3 beds 1 baths1,077 sq. ft.
$199,900Pending3 beds 1 baths1,077 sq. ft.Address Withheld By Seller, Churchville, VA 24421
MLS# 665293Listed by: APMS REALTY LLC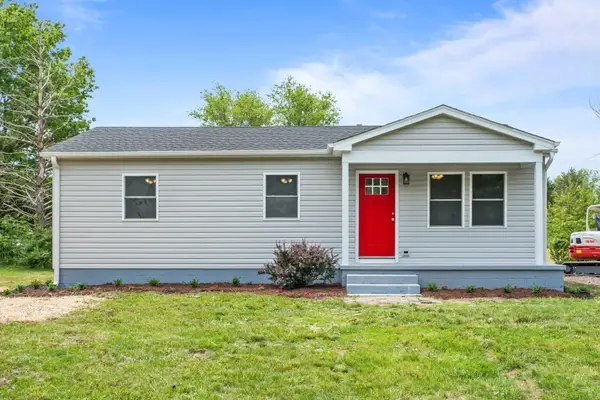 $275,000Pending3 beds 1 baths1,028 sq. ft.
$275,000Pending3 beds 1 baths1,028 sq. ft.Address Withheld By Seller, Churchville, VA 24421
MLS# 664855Listed by: RE/MAX ADVANTAGE-WAYNESBORO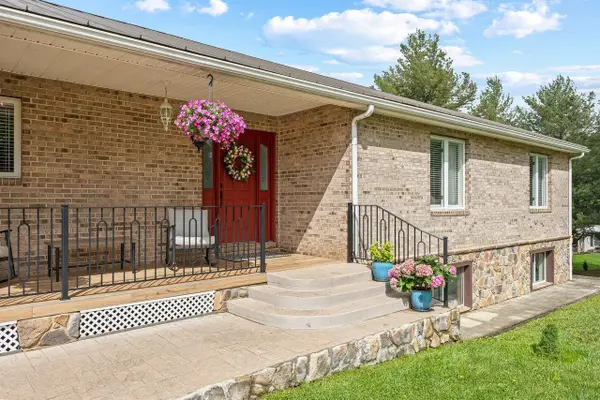 $649,500Active4 beds 2 baths3,318 sq. ft.
$649,500Active4 beds 2 baths3,318 sq. ft.Address Withheld By Seller, Churchville, VA 24421
MLS# 664845Listed by: OLD DOMINION REALTY INC
