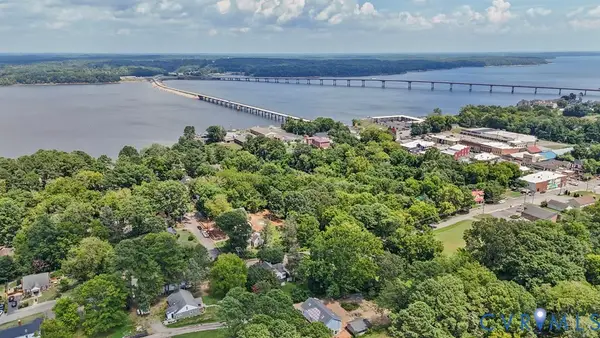54 Seven Oaks Drive, Clarksville, VA 23927
Local realty services provided by:Better Homes and Gardens Real Estate Paracle
54 Seven Oaks Drive,Clarksville, VA 23927
$550,000
- 3 Beds
- 3 Baths
- 2,179 sq. ft.
- Single family
- Pending
Listed by:karin kuhn
Office:pointe realty group llc.
MLS#:10122371
Source:RD
Price summary
- Price:$550,000
- Price per sq. ft.:$252.41
About this home
Welcome to your dream home on Kerr Lake in the charming Prestwould community! Imagine waking up to breathtaking views every day. This home has great ''bones'' and an even greater view. While you can renovate a home, you can't recreate the stunning vista overlooking the Bluestone channel of Kerr Lake. This cozy BRICK Ranch sits over a full basement and features beautiful hardwood floors on the main level. The Great Room, with its incredible lake views and inviting Brick Fireplace, is the heart of the home. Step out through the sliders to your lakeside screened room and deck, perfect for relaxing and enjoying the scenery. The main level offers three comfortable bedrooms and two baths, while the lower level includes a Rec Room, guest room, bath, laundry, and garage space. You'll love the easy slope to your DOCK and the SANDY BEACH, where you can watch Mother Nature paint a new sunset each evening. With covered parking and a large shed for storage, this home has everything you need. Plus, you're just minutes away from Clarksville by boat or car. Hurry & buy this Fall so can fulfill your New Year resolution of owning your Kerr Lake dream home!
Contact an agent
Home facts
- Year built:1968
- Listing ID #:10122371
- Added:7 day(s) ago
- Updated:September 22, 2025 at 12:30 AM
Rooms and interior
- Bedrooms:3
- Total bathrooms:3
- Full bathrooms:3
- Living area:2,179 sq. ft.
Heating and cooling
- Cooling:Heat Pump
- Heating:Heat Pump
Structure and exterior
- Roof:Composition
- Year built:1968
- Building area:2,179 sq. ft.
- Lot area:0.5 Acres
Schools
- High school:Mecklenburg Co Schools, VA
- Middle school:Mecklenburg Co Schools, VA
- Elementary school:Mecklenburg-Mecklenburg Co, VA
Utilities
- Water:Water Connected, Well
- Sewer:Septic Tank
Finances and disclosures
- Price:$550,000
- Price per sq. ft.:$252.41
New listings near 54 Seven Oaks Drive
- New
 $55,000Active2.39 Acres
$55,000Active2.39 AcresLot 18 Grace Stone Drive, Clarksville, VA 23927
MLS# 10123701Listed by: POINTE REALTY GROUP LLC  $325,000Active3 beds 2 baths1,620 sq. ft.
$325,000Active3 beds 2 baths1,620 sq. ft.102 Hawkins Street #102, Clarksville, VA 23927
MLS# 2525467Listed by: CENTURY 21 REALTY @ HOME $150,000Active0.7 Acres
$150,000Active0.7 Acres9 Darcy Drive, Clarksville, VA 23927
MLS# 10120974Listed by: POINTE REALTY GROUP LLC $30,000Active0.7 Acres
$30,000Active0.7 Acres30 Ferry Hill Trail Trail, Clarksville, VA 23927
MLS# 10120174Listed by: POINTE REALTY GROUP LLC $899,000Active3 beds 4 baths3,049 sq. ft.
$899,000Active3 beds 4 baths3,049 sq. ft.1940 Merifield Drive, Clarksville, VA 23927
MLS# 10119484Listed by: POINTE REALTY GROUP LLC $650,000Active3 beds 2 baths2,175 sq. ft.
$650,000Active3 beds 2 baths2,175 sq. ft.440 Berry Hill Drive, Clarksville, VA 23927
MLS# 10119454Listed by: POINTE REALTY GROUP LLC $339,900Active3 beds 2 baths1,358 sq. ft.
$339,900Active3 beds 2 baths1,358 sq. ft.TBD Merifield Drive, Clarksville, VA 23927
MLS# 2524171Listed by: KELLER WILLIAMS $429,000Active3 beds 2 baths1,512 sq. ft.
$429,000Active3 beds 2 baths1,512 sq. ft.403 Rose Hill Road, Clarksville, VA 23927
MLS# 2521250Listed by: RE/MAX ADVANTAGE PLUS $249,000Pending4 beds 2 baths1,966 sq. ft.
$249,000Pending4 beds 2 baths1,966 sq. ft.501 Carolina Ave Avenue, Clarksville, VA 23927
MLS# 10116519Listed by: POINTE REALTY GROUP LLC
