235 Sylvan Springs Dr, Clear Brook, VA 22624
Local realty services provided by:Better Homes and Gardens Real Estate Cassidon Realty
235 Sylvan Springs Dr,Clear Brook, VA 22624
$595,000
- 4 Beds
- 3 Baths
- 2,378 sq. ft.
- Single family
- Active
Listed by: benjamin barnes
Office: jim barb realty inc.
MLS#:VAFV2035924
Source:BRIGHTMLS
Price summary
- Price:$595,000
- Price per sq. ft.:$250.21
About this home
Welcome to this well maintained two-story home offering 4 spacious bedrooms and 2.5 bathrooms. Step inside to discover a bright and inviting layout perfect for everyday living and entertaining. The main floor has both formal living and dining areas, as well as a renovated kitchen with granite counters that opens to a family room with fireplace. The family room has French doors that open to a new deck across the rear of the house that overlooks the backyard which includes an above ground pool, swing set area, garden area, and both expansive grass yard and wooded areas. The expansive yard provides space for play, relaxation, or gatherings, while a wooded area with trails adds privacy and a natural backdrop. On the main floor there is also a laundry room near the kitchen that leads to the converted garage used currently as a game room but could have a number of different uses, as well as utility and storage rooms in it.
Upstairs, the large primary suite is a true retreat, complete with a walk-in closet, en-suite with large bathtub, and plenty of natural light. There are three additional bedrooms upstairs as well as an additional hall bathroom. Updates in 2018, floors, stove, dishwasher, microwave, refrigerator, dryer, water heater, and water softener. New roof in 2020 (30 year architectural shingle). Two new heat pumps in 2022. New above ground pool in 2022. New septic pump in 2023. New well pressure tank in 2023. New clothes washer in 2025.
This home is the perfect blend of comfort, space, and outdoor enjoyment—ready for you to move in and make it your own!
Contact an agent
Home facts
- Year built:2004
- Listing ID #:VAFV2035924
- Added:100 day(s) ago
- Updated:November 15, 2025 at 12:19 AM
Rooms and interior
- Bedrooms:4
- Total bathrooms:3
- Full bathrooms:2
- Half bathrooms:1
- Living area:2,378 sq. ft.
Heating and cooling
- Cooling:Central A/C
- Heating:Electric, Heat Pump - Gas BackUp, Heat Pump(s), Propane - Leased
Structure and exterior
- Roof:Architectural Shingle
- Year built:2004
- Building area:2,378 sq. ft.
- Lot area:5 Acres
Utilities
- Water:Well
- Sewer:On Site Septic, Private Septic Tank, Septic Pump
Finances and disclosures
- Price:$595,000
- Price per sq. ft.:$250.21
- Tax amount:$2,230 (2025)
New listings near 235 Sylvan Springs Dr
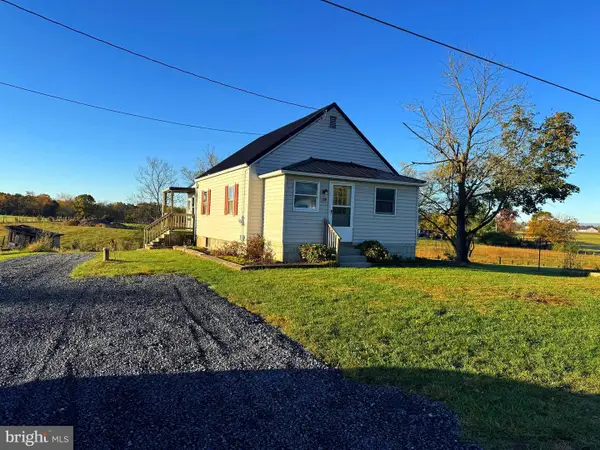 $264,000Active1 beds 1 baths550 sq. ft.
$264,000Active1 beds 1 baths550 sq. ft.136 Shady Creek Rd, CLEAR BROOK, VA 22624
MLS# VAFV2037440Listed by: LONG & FOSTER REAL ESTATE, INC.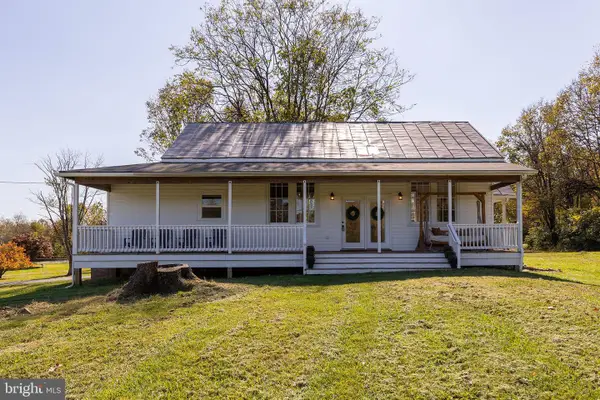 $325,000Pending2 beds 2 baths1,325 sq. ft.
$325,000Pending2 beds 2 baths1,325 sq. ft.571 Rest Church Rd, CLEAR BROOK, VA 22624
MLS# VAFV2037572Listed by: RE/MAX ROOTS $575,000Pending3 beds 2 baths3,516 sq. ft.
$575,000Pending3 beds 2 baths3,516 sq. ft.1039 Hiatt Rd, WINCHESTER, VA 22603
MLS# VAFV2037548Listed by: KELLER WILLIAMS REALTY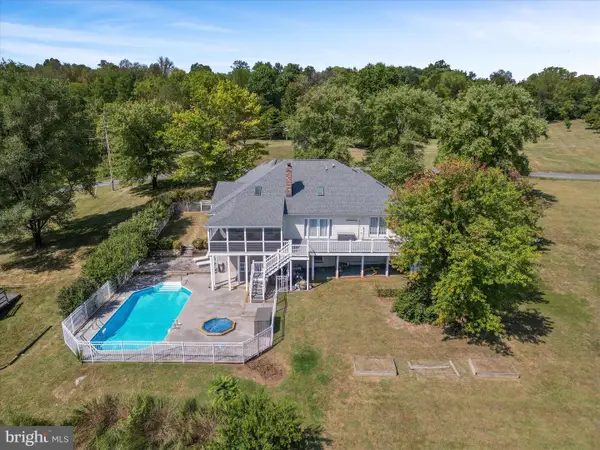 $725,000Active4 beds 3 baths4,296 sq. ft.
$725,000Active4 beds 3 baths4,296 sq. ft.252 Punkin Ridge Dr, CLEAR BROOK, VA 22624
MLS# VAFV2036864Listed by: RE/MAX ROOTS $350,000Pending3 beds 2 baths1,488 sq. ft.
$350,000Pending3 beds 2 baths1,488 sq. ft.371 Ruebuck Rd, CLEAR BROOK, VA 22624
MLS# VAFV2036984Listed by: REALTY FC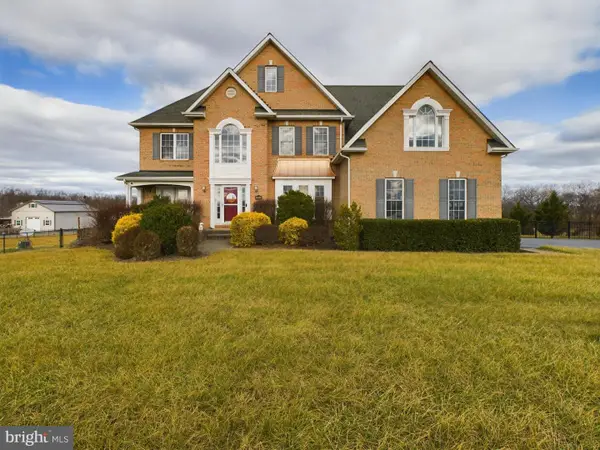 $765,000Active4 beds 4 baths3,454 sq. ft.
$765,000Active4 beds 4 baths3,454 sq. ft.1781 Brucetown Rd, CLEAR BROOK, VA 22624
MLS# VAFV2036888Listed by: PEARSON SMITH REALTY LLC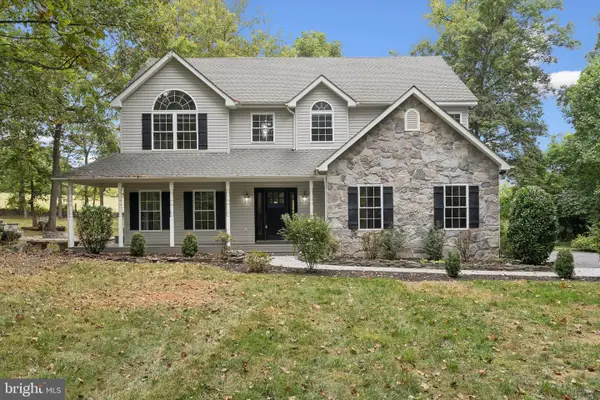 $624,900Pending5 beds 3 baths2,682 sq. ft.
$624,900Pending5 beds 3 baths2,682 sq. ft.360 Clearview Dr, CLEAR BROOK, VA 22624
MLS# VAFV2035294Listed by: EXP REALTY, LLC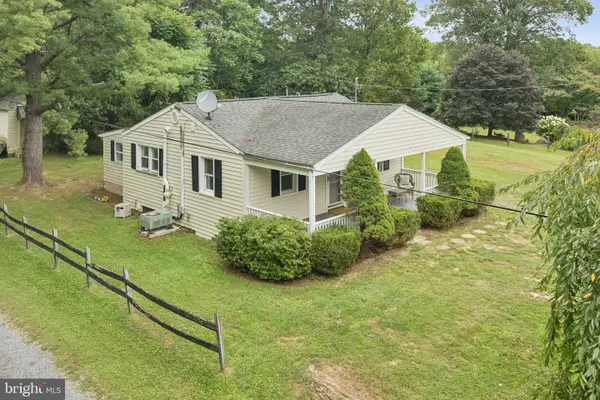 $299,000Active2 beds 1 baths888 sq. ft.
$299,000Active2 beds 1 baths888 sq. ft.148 Cedar Hill Ln, CLEAR BROOK, VA 22624
MLS# VAFV2036418Listed by: PRESIDENTIAL REALTY GROUP $239,000Active2.01 Acres
$239,000Active2.01 AcresLot 1 Glebe Dr, CLEAR BROOK, VA 22624
MLS# VAFV2035552Listed by: LONG & FOSTER REAL ESTATE, INC.
