3220 Longdale Furnace Rd, Clifton Forge, VA 24422
Local realty services provided by:Better Homes and Gardens Real Estate Pathways
3220 Longdale Furnace Rd,Clifton Forge, VA 24422
$647,000
- 4 Beds
- 4 Baths
- - sq. ft.
- Single family
- Sold
Listed by: mike schneider
Office: frank hardy sotheby's international realty
MLS#:663827
Source:CHARLOTTESVILLE
Sorry, we are unable to map this address
Price summary
- Price:$647,000
About this home
Discover the perfect blend of old world elegance and comfort in this custom built 1921 Cape Cod-style home located in the serene surroundings of Clifton Forge, Virginia.
Spanning an impressive 4,500 square feet, this exquisite residence features 4 spacious bedrooms and 3.5 bathrooms, providing ample space for family living. The main level boasts a formal dining and living room, a welcoming entrance hall, a cozy library, chef’s kitchen, mudroom, and a sunroom that invites natural light throughout the day. Retreat to the upper level where you'll find two luxurious primary suites alongside two additional bedrooms. Enjoy outdoor entertaining on the patio and charming covered porch overlooking meticulously maintained formal gardens—all while benefiting from the privacy that this unique setting offers. With a double car detached garage for added convenience, unfinished carriage house apartment, and three stall stable, this home is truly an exceptional opportunity for those seeking refined living in an idyllic location. Don’t miss your chance to make it yours!
Contact an agent
Home facts
- Year built:1938
- Listing ID #:663827
- Added:200 day(s) ago
- Updated:November 15, 2025 at 07:14 AM
Rooms and interior
- Bedrooms:4
- Total bathrooms:4
- Full bathrooms:3
- Half bathrooms:1
Heating and cooling
- Heating:Oil
Structure and exterior
- Year built:1938
Schools
- High school:Alleghany (Alleghany)
- Middle school:Clifton (Alleghany)
- Elementary school:Sharon (Alleghany)
Utilities
- Water:Public
- Sewer:Conventional Sewer
Finances and disclosures
- Price:$647,000
- Tax amount:$3,101 (2024)
New listings near 3220 Longdale Furnace Rd
- New
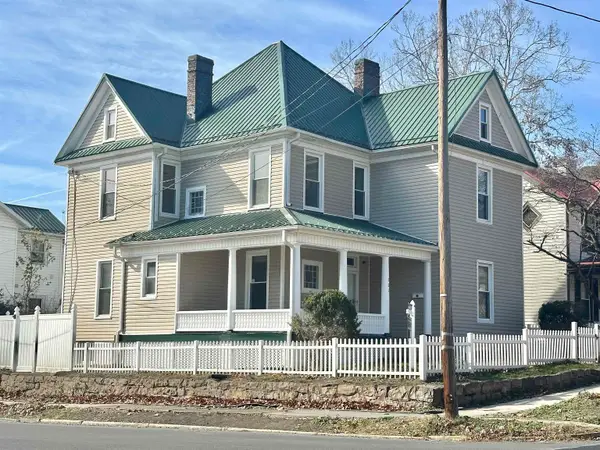 $248,000Active4 beds 3 baths4,319 sq. ft.
$248,000Active4 beds 3 baths4,319 sq. ft.321 Pine St, Clifton Forge, VA 24422
MLS# 671142Listed by: REAL BROKER LLC 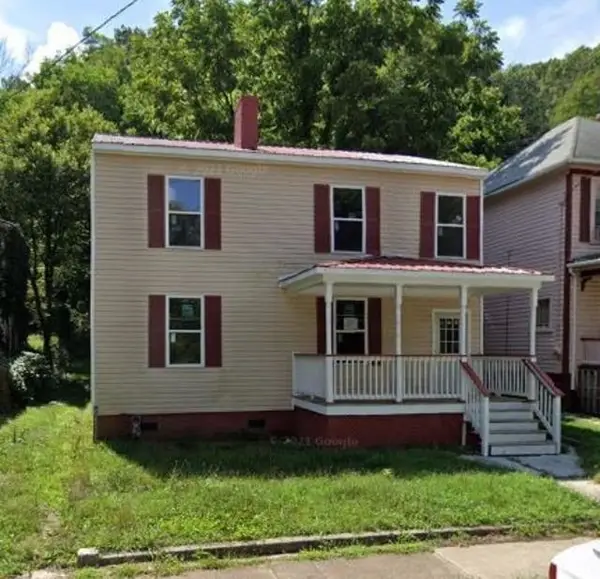 $43,500Active5 beds 2 baths2,408 sq. ft.
$43,500Active5 beds 2 baths2,408 sq. ft.319 Roxbury St, Clifton Forge, VA 24422
MLS# 670276Listed by: WEICHERT REALTORS NANCY BEAHM REAL ESTATE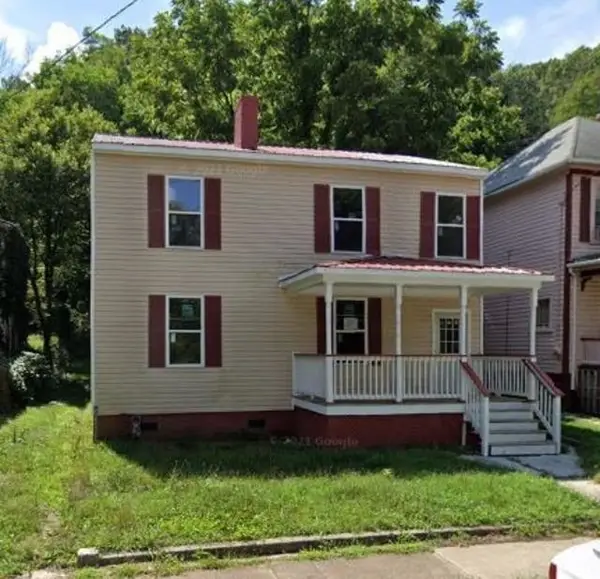 $44,500Active5 beds 2 baths2,408 sq. ft.
$44,500Active5 beds 2 baths2,408 sq. ft.319 Roxbury St, Clifton Forge, VA 24422
MLS# 658893Listed by: WEICHERT REALTORS NANCY BEAHM REAL ESTATE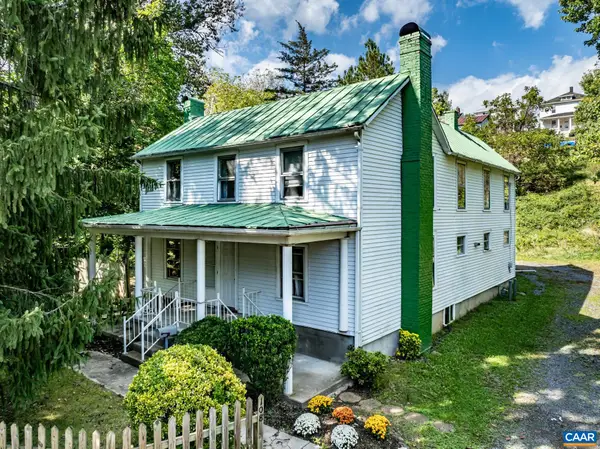 $135,000Active4 beds 2 baths2,052 sq. ft.
$135,000Active4 beds 2 baths2,052 sq. ft.108 Church St, CLIFTON FORGE, VA 22442
MLS# 657520Listed by: KELLER WILLIAMS ALLIANCE - CHARLOTTESVILLE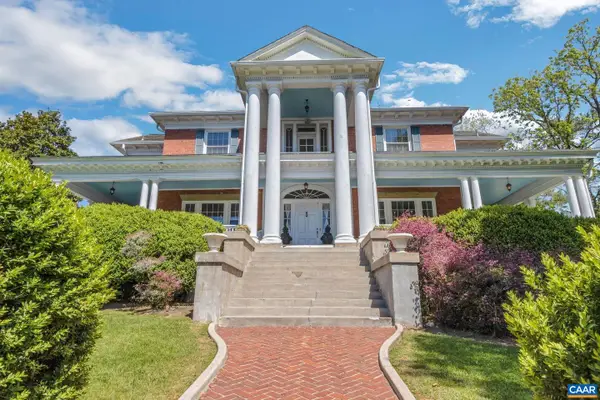 $2,000,000Active7 beds 10 baths7,132 sq. ft.
$2,000,000Active7 beds 10 baths7,132 sq. ft.1100 Mccormick Blvd, CLIFTON FORGE, VA 24422
MLS# 652300Listed by: VIRGINIA ESTATES
