Local realty services provided by:Better Homes and Gardens Real Estate Reserve
13025 Yates Ford Rd,Clifton, VA 20124
$2,300,000
- 6 Beds
- 7 Baths
- 7,855 sq. ft.
- Single family
- Active
Listed by: robert e wittman
Office: redfin corporation
MLS#:VAFX2269002
Source:BRIGHTMLS
Price summary
- Price:$2,300,000
- Price per sq. ft.:$292.81
- Monthly HOA dues:$67.67
About this home
Welcome to 13025 Yates Ford Road — nestled on five acres, timeless craftsmanship meets modern luxury in the heart of Clifton. From the moment you step through the front doors, you'll feel the home's inviting elegance. The soaring two-story entryway, detailed wainscoting, and exquisite crown moldings set the tone for what lies ahead: a residence where architectural detail and comfort coexist in perfect harmony.
The great room, framed by a dramatic coffered ceiling and two stories of sun-drenched windows, flows seamlessly into the gourmet kitchen — the heart of the home. Here, exposed wooden beams add warmth and character above a well-sized island with breakfast bar seating, while the morning room invites you to linger over Sunday pancakes and waffles with sunlight streaming in. The kitchen features a chef-inspired kitchen with a Wolf Sub-Zero appliance suite and a walk-in pantry for all the ingredients!
An upper-level loft overlooks the great room below, creating an open, connected feeling throughout the home. The main level also offers both formal and casual spaces — a dining room for special gatherings, a refined sitting room for quiet conversations, and two versatile flex rooms that adapt effortlessly as a main level bedroom or dual home offices. A full bath, powder room, and mudroom off the three-car garage complete the thoughtful main level design.
Upstairs, the primary suite is a sanctuary of sophistication. Through double doors, a tranquil sitting area and double-sided fireplace welcome you to unwind beneath tray ceilings. The spa-inspired ensuite features dual vanities, a newly added soaking tub, and an expansive walk-in shower — complemented by two generous walk-in closets. Three additional bedrooms each include their own private ensuite bath, with the added convenience of an upper-level laundry room.
The fully finished lower level is designed for both relaxation and entertainment — complete with a wet bar and wine fridge, spacious recreation area, fitness studio, a fifth bedroom, and a full bath. Step outside to your private backyard retreat featuring a built-in hot tub and fire pit — perfect for al fresco dining, evening stargazing, or cozy bonfires beneath the trees.
Set on a tranquil, tree-lined lot, this home offers luxury living that feels grounded, welcoming, and deeply personal. The Historic Town of Clifton exudes small-town charm reminiscent of a quaint countryside village, yet you're just moments from modern conveniences, scenic parks, and Paradise Springs Winery — and less than an hour from Washington, D.C.
13025 Yates Ford Road is more than a home — it's a place where every space tells a story, and where every day feels just a little bit extraordinary. Mortgage savings may be available for buyers of this listing.
Contact an agent
Home facts
- Year built:2019
- Listing ID #:VAFX2269002
- Added:93 day(s) ago
- Updated:February 02, 2026 at 02:43 PM
Rooms and interior
- Bedrooms:6
- Total bathrooms:7
- Full bathrooms:6
- Half bathrooms:1
- Living area:7,855 sq. ft.
Heating and cooling
- Cooling:Energy Star Cooling System, Heat Pump(s), Zoned
- Heating:Forced Air, Heat Pump(s), Propane - Leased, Zoned
Structure and exterior
- Roof:Asphalt
- Year built:2019
- Building area:7,855 sq. ft.
- Lot area:5 Acres
Schools
- High school:ROBINSON SECONDARY SCHOOL
- Middle school:ROBINSON SECONDARY SCHOOL
- Elementary school:UNION MILL
Utilities
- Water:Well
Finances and disclosures
- Price:$2,300,000
- Price per sq. ft.:$292.81
- Tax amount:$27,370 (2025)
New listings near 13025 Yates Ford Rd
- New
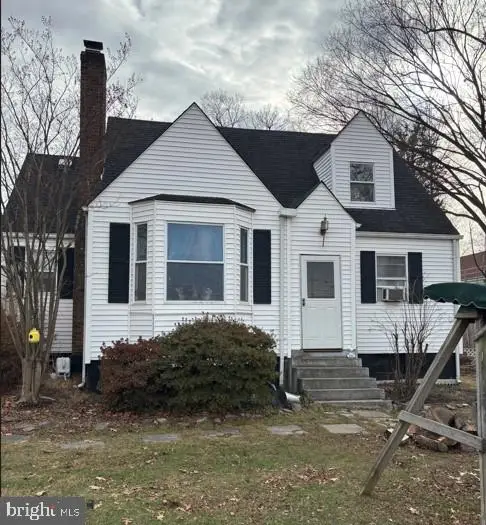 $740,000Active4 beds 2 baths1,661 sq. ft.
$740,000Active4 beds 2 baths1,661 sq. ft.13346 Regal Crest Dr, CLIFTON, VA 20124
MLS# VAFX2287956Listed by: MEYERS & MCCABE REALTORS - Coming SoonOpen Sat, 11am to 1pm
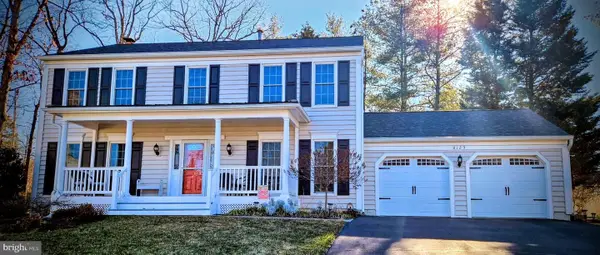 $860,000Coming Soon4 beds 3 baths
$860,000Coming Soon4 beds 3 baths6125 Sandstone Ct, CLIFTON, VA 20124
MLS# VAFX2287520Listed by: LONG & FOSTER REAL ESTATE, INC. - Coming Soon
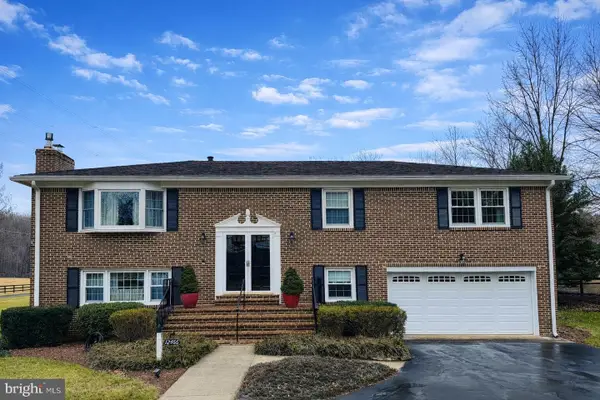 $1,350,000Coming Soon4 beds 3 baths
$1,350,000Coming Soon4 beds 3 baths12466 Henderson Rd, CLIFTON, VA 20124
MLS# VAFX2287524Listed by: SAMSON PROPERTIES 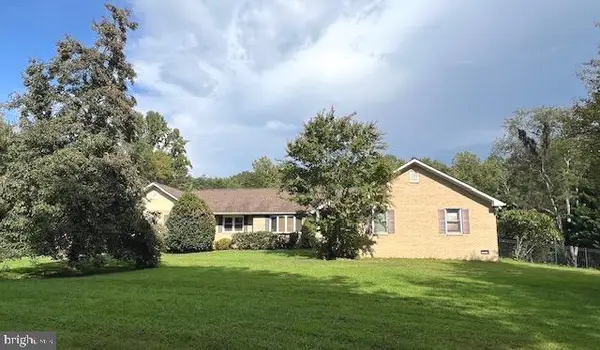 $950,000Pending4 beds 4 baths3,022 sq. ft.
$950,000Pending4 beds 4 baths3,022 sq. ft.6115 Clifton Rd, CLIFTON, VA 20124
MLS# VAFX2287456Listed by: WEICHERT, REALTORS- Coming Soon
 $900,000Coming Soon4 beds 3 baths
$900,000Coming Soon4 beds 3 baths6902 Compton Heights Cir, CLIFTON, VA 20124
MLS# VAFX2286756Listed by: EXP REALTY, LLC  $3,379,900Active7 beds 11 baths17,489 sq. ft.
$3,379,900Active7 beds 11 baths17,489 sq. ft.11846 Chapel Rd, CLIFTON, VA 20124
MLS# VAFX2281232Listed by: LONG & FOSTER REAL ESTATE, INC. $1,150,000Active4 beds 5 baths3,456 sq. ft.
$1,150,000Active4 beds 5 baths3,456 sq. ft.12215 Henderson Rd, CLIFTON, VA 20124
MLS# VAFX2285824Listed by: KELLER WILLIAMS REALTY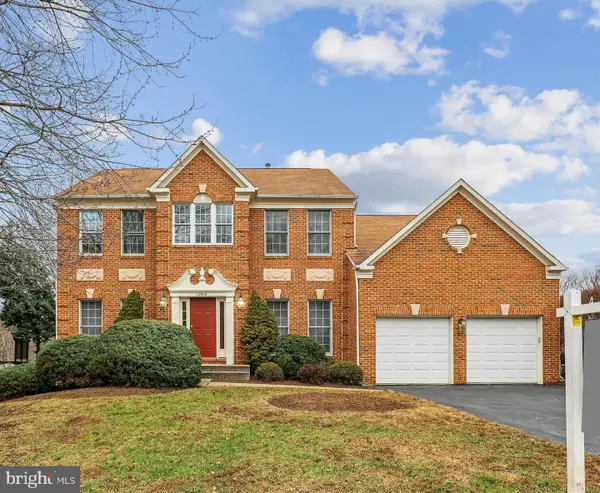 $875,000Pending4 beds 4 baths3,426 sq. ft.
$875,000Pending4 beds 4 baths3,426 sq. ft.13918 Rock Brook Ct, CLIFTON, VA 20124
MLS# VAFX2286046Listed by: EXP REALTY, LLC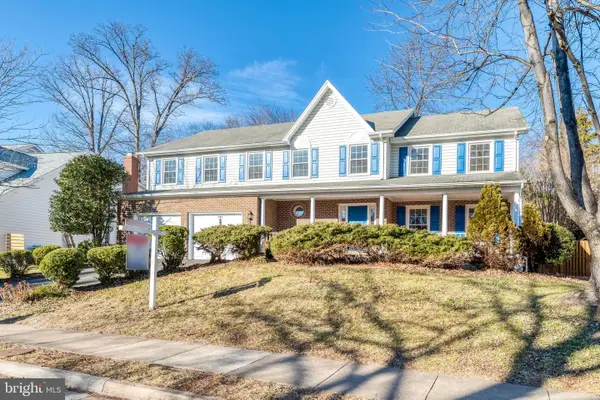 $800,000Pending4 beds 4 baths3,302 sq. ft.
$800,000Pending4 beds 4 baths3,302 sq. ft.13910 Stonefield Ln, CLIFTON, VA 20124
MLS# VAFX2285034Listed by: RE/MAX ALLEGIANCE $949,990Pending4 beds 4 baths3,206 sq. ft.
$949,990Pending4 beds 4 baths3,206 sq. ft.13100 Rockpointe Ct, CLIFTON, VA 20124
MLS# VAFX2284712Listed by: KW METRO CENTER

