13633 Union Village Cir, Clifton, VA 20124
Local realty services provided by:Better Homes and Gardens Real Estate Premier
13633 Union Village Cir,Clifton, VA 20124
$925,000
- 5 Beds
- 4 Baths
- 3,224 sq. ft.
- Single family
- Pending
Listed by: juliet mayers, jason mayers
Office: lpt realty, llc.
MLS#:VAFX2270026
Source:BRIGHTMLS
Price summary
- Price:$925,000
- Price per sq. ft.:$286.91
- Monthly HOA dues:$98
About this home
Welcome to this beautifully updated 5-bedroom, 3.5-bath residence in the heart of Little Rocky Run, one of Clifton’s most desirable communities. Thoughtfully designed, this home blends comfort, style, and functionality, offering flexible living spaces and modern upgrades throughout.
The house has a welcoming front porch and you are greeted by a lovely two story staircase and hardwood floors on the main level. One of the most sought after floor plans with a dedicated study on the main level, formal living and dining areas, an open concept kitchen and family room, and a sliding glass door that exits to the amazing composite and vinyl deck. This lovely home has a fenced in private back yard with an expansive brand-new deck (2024) that sets the stage for outdoor entertaining and relaxation.
Other mentionable recent updates include a new roof (2022), new driveway (2025), a gas kitchen conversion (2022), a new washer & dryer (2023), and an EV charger in the garage. Updated powder room on the main level, and renovated bathroom on the lower level. Brand new carpet upstairs(2025), lower level has a brand new custom built-in closet conversion (2025). Primary bedroom suite has vaulted ceilings, new ceiling fan light, and two closets, and a large bathroom with dual sink vanities, soaking tub, and shower. The finished lower level adds incredible versatility with a spacious recreation room, media room, 5th bedroom with huge closet, full bath, and exercise room.
Living in Little Rocky Run means access to exceptional community amenities: three outdoor swimming pools, tennis, basketball, and pickleball courts, three recreation centers, 15 playgrounds, and miles of scenic hiking and biking trails. With Union Mill Elementary just a short walk away and highly regarded middle and high schools nearby, this home offers the best of Northern Virginia living.
Contact an agent
Home facts
- Year built:1987
- Listing ID #:VAFX2270026
- Added:93 day(s) ago
- Updated:December 31, 2025 at 08:44 AM
Rooms and interior
- Bedrooms:5
- Total bathrooms:4
- Full bathrooms:3
- Half bathrooms:1
- Living area:3,224 sq. ft.
Heating and cooling
- Cooling:Ceiling Fan(s), Central A/C, Heat Pump(s)
- Heating:Central, Heat Pump(s), Natural Gas
Structure and exterior
- Roof:Architectural Shingle
- Year built:1987
- Building area:3,224 sq. ft.
- Lot area:0.26 Acres
Schools
- High school:CENTREVILLE
- Middle school:LIBERTY
- Elementary school:UNION MILL
Utilities
- Water:Public
- Sewer:Public Sewer
Finances and disclosures
- Price:$925,000
- Price per sq. ft.:$286.91
- Tax amount:$10,029 (2025)
New listings near 13633 Union Village Cir
- Coming Soon
 $939,000Coming Soon4 beds 3 baths
$939,000Coming Soon4 beds 3 baths6112 Sandstone Ct, CLIFTON, VA 20124
MLS# VAFX2283490Listed by: RLAH @PROPERTIES 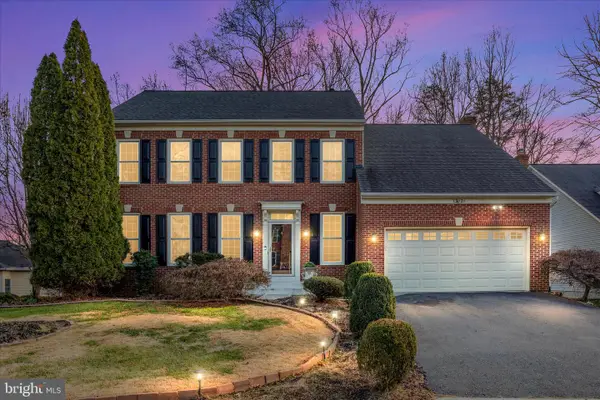 $1,025,000Active4 beds 4 baths3,072 sq. ft.
$1,025,000Active4 beds 4 baths3,072 sq. ft.13021 Feldspar Ct, CLIFTON, VA 20124
MLS# VAFX2281822Listed by: SERHANT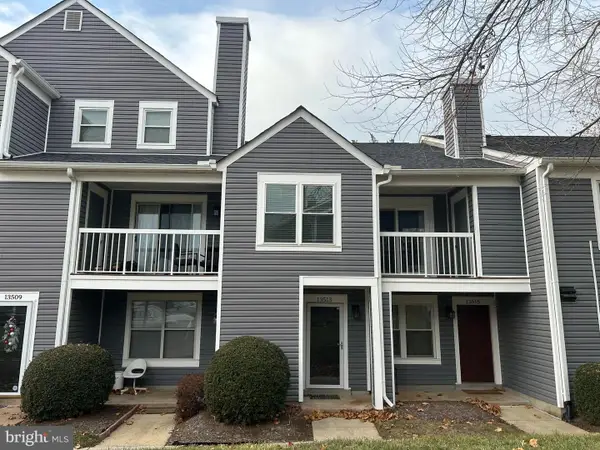 $339,000Active2 beds 1 baths889 sq. ft.
$339,000Active2 beds 1 baths889 sq. ft.13513 Orchard Dr #3513, CLIFTON, VA 20124
MLS# VAFX2282424Listed by: NBI REALTY, LLC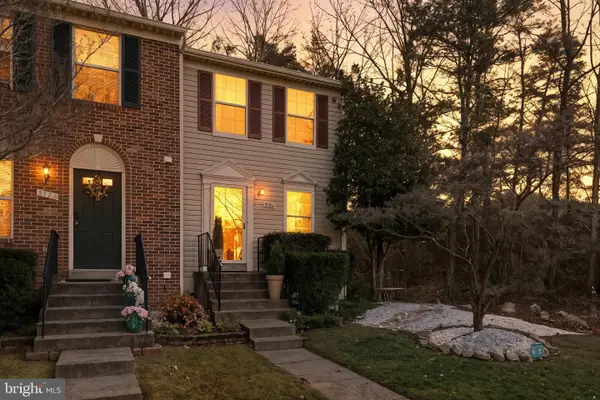 $540,000Pending2 beds 3 baths1,086 sq. ft.
$540,000Pending2 beds 3 baths1,086 sq. ft.5724 Harrier Dr, CLIFTON, VA 20124
MLS# VAFX2281506Listed by: CENTURY 21 NEW MILLENNIUM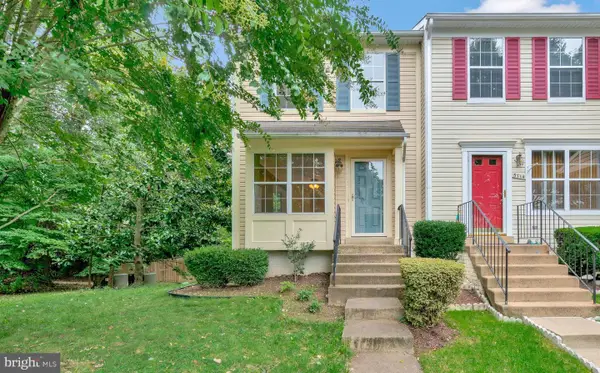 $515,000Pending2 beds 2 baths1,540 sq. ft.
$515,000Pending2 beds 2 baths1,540 sq. ft.5716 Osprey Ct, CLIFTON, VA 20124
MLS# VAFX2278972Listed by: PEARSON SMITH REALTY, LLC $305,000Pending1 beds 1 baths831 sq. ft.
$305,000Pending1 beds 1 baths831 sq. ft.5842 Orchard Hill Ct #5842, CLIFTON, VA 20124
MLS# VAFX2279104Listed by: CENTURY 21 NEW MILLENNIUM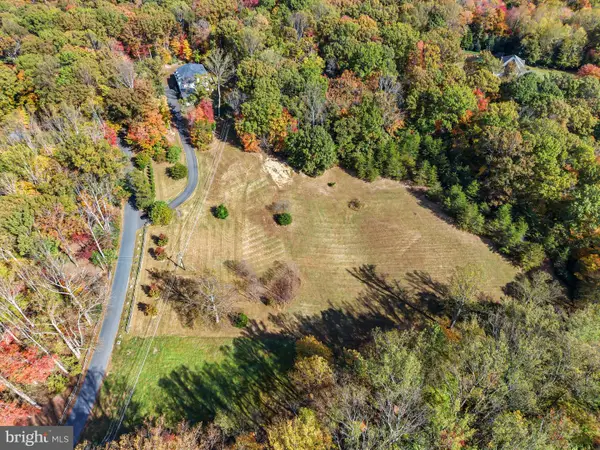 $2,700,000Active10 Acres
$2,700,000Active10 Acres7800 Gold Flint Ct, CLIFTON, VA 20124
MLS# VAFX2269010Listed by: REDFIN CORPORATION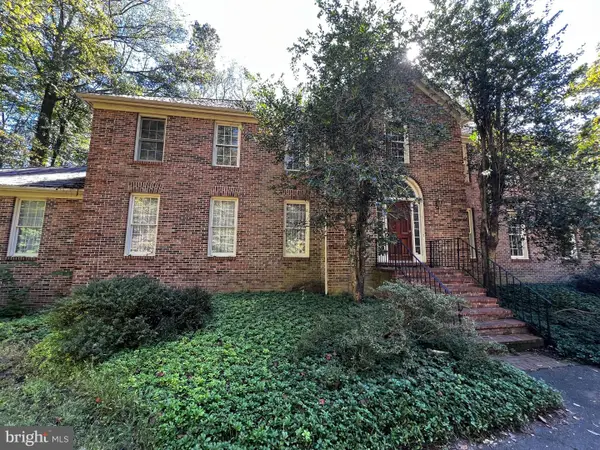 $1,330,000Active4 beds 4 baths6,076 sq. ft.
$1,330,000Active4 beds 4 baths6,076 sq. ft.7625 Kincheloe Rd, CLIFTON, VA 20124
MLS# VAFX2269918Listed by: CARTER REAL ESTATE, INC.- Coming Soon
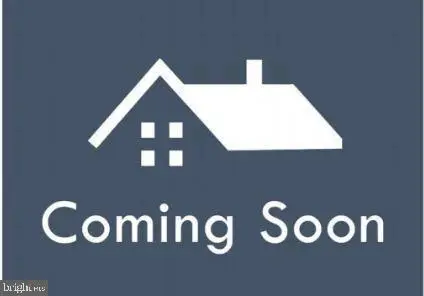 $921,000Coming Soon4 beds 3 baths
$921,000Coming Soon4 beds 3 baths13406 Compton Rd, CLIFTON, VA 20124
MLS# VAFX2269864Listed by: EXP REALTY, LLC
