5812 Orchard Hill Ct #5812, CLIFTON, VA 20124
Local realty services provided by:Better Homes and Gardens Real Estate Reserve
5812 Orchard Hill Ct #5812,CLIFTON, VA 20124
$389,990
- 2 Beds
- 2 Baths
- 1,092 sq. ft.
- Condominium
- Active
Listed by:karen m kashchy
Office:neighborhood choice realty
MLS#:VAFX2267148
Source:BRIGHTMLS
Price summary
- Price:$389,990
- Price per sq. ft.:$357.13
About this home
Welcome home! Own the most sought after layout in the ponds of Clifton. Your new 2 level sun drenched condo is cocooned by trees and a pond view. Beautifully updated almost 1,100 sq ft 2-bedrooms 2 baths with a versatile loft space provides fluidity to your everyday life. You can come home and simply sit back and relax by the fire. Walk to the colonnade shopping center for groceries, coffee or the UPS store. 5812 Orchard Hill condo’s prime location is conveniently located by public transportation, multiple shopping centers and quick access to the quaint town of Clifton, major commuter routes such as 66, 28,29, 286, & 50. Amenities and green spaces alike seeds you perfectly into a welcoming community atmosphere that makes it easy to call home. The property includes extra storage, one reserved parking in front and two parking hang tags and water/trash is included in the condo dues. Newly renovated fitness center with new equipment, pool, tennis court, grills, walking paths, a car wash area and ample parking throughout. Schedule your showing and walk into your new home for the first time.
Contact an agent
Home facts
- Year built:1989
- Listing ID #:VAFX2267148
- Added:3 day(s) ago
- Updated:September 15, 2025 at 04:30 AM
Rooms and interior
- Bedrooms:2
- Total bathrooms:2
- Full bathrooms:2
- Living area:1,092 sq. ft.
Heating and cooling
- Cooling:Central A/C, Heat Pump(s)
- Heating:Electric, Heat Pump(s)
Structure and exterior
- Roof:Architectural Shingle
- Year built:1989
- Building area:1,092 sq. ft.
Schools
- High school:CENTREVILLE
- Middle school:LIBERTY
- Elementary school:UNION MILL
Utilities
- Water:Public
- Sewer:Public Sewer
Finances and disclosures
- Price:$389,990
- Price per sq. ft.:$357.13
- Tax amount:$4,212 (2025)
New listings near 5812 Orchard Hill Ct #5812
- New
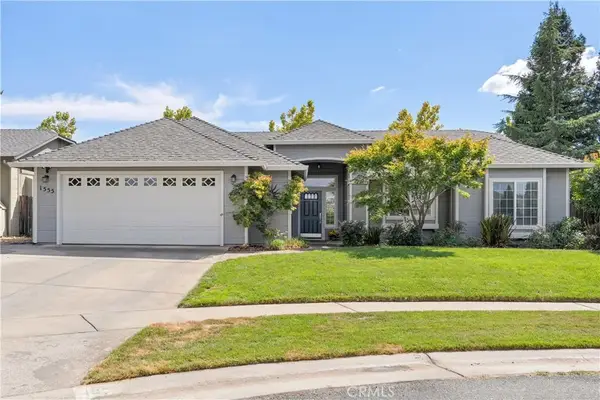 $572,000Active4 beds 3 baths1,881 sq. ft.
$572,000Active4 beds 3 baths1,881 sq. ft.1555 Champlain Way, Chico, CA 95973
MLS# SN25196472Listed by: RE/MAX OF CHICO - New
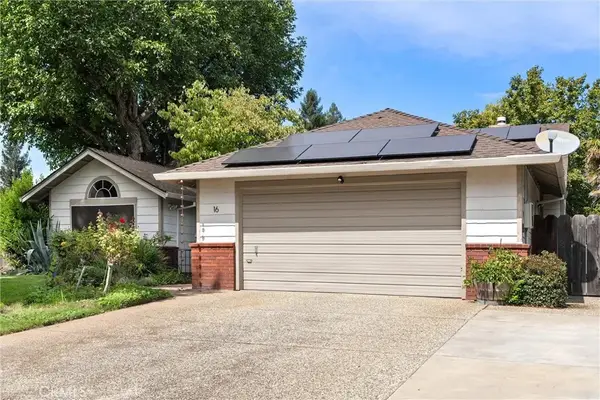 $465,000Active3 beds 2 baths1,842 sq. ft.
$465,000Active3 beds 2 baths1,842 sq. ft.16 Dahlia Way, Chico, CA 95926
MLS# SN25215494Listed by: PARKWAY REAL ESTATE CO. - New
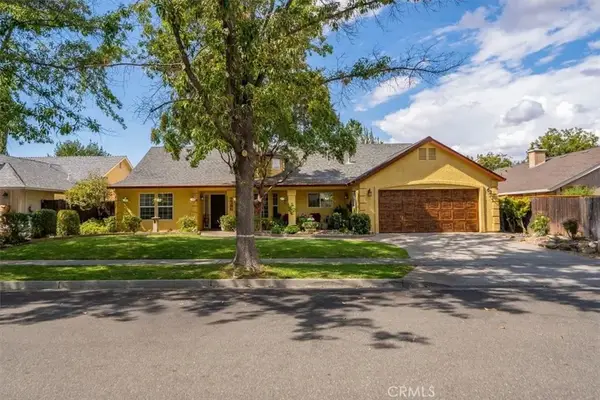 $630,000Active3 beds 2 baths1,931 sq. ft.
$630,000Active3 beds 2 baths1,931 sq. ft.2386 Farmington Avenue, Chico, CA 95928
MLS# SN25215676Listed by: HIVE REAL ESTATE GROUP, INC - New
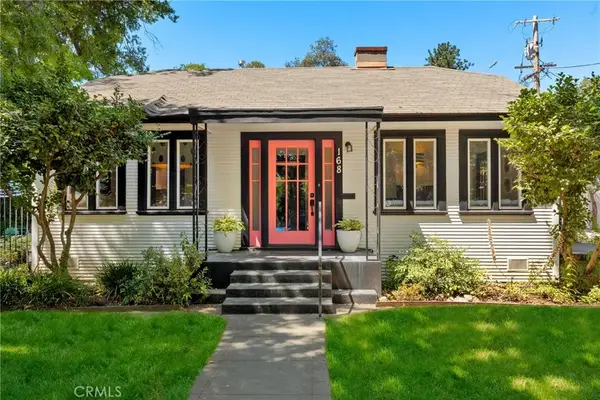 $425,000Active2 beds 1 baths1,322 sq. ft.
$425,000Active2 beds 1 baths1,322 sq. ft.168 1st Avenue East, Chico, CA 95926
MLS# SN25215939Listed by: WILLOW & BIRCH REALTY, INC - New
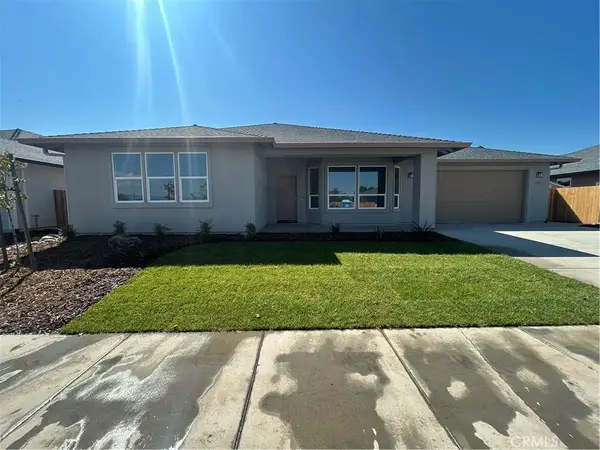 $629,500Active3 beds 2 baths2,116 sq. ft.
$629,500Active3 beds 2 baths2,116 sq. ft.351 Bainbridge Place, Chico, CA 95973
MLS# SN25216370Listed by: ADAM PEARCE, BROKER - New
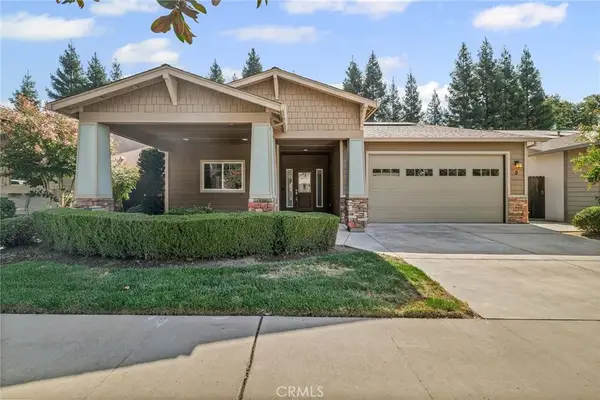 $525,000Active3 beds 2 baths1,934 sq. ft.
$525,000Active3 beds 2 baths1,934 sq. ft.5 River Wood Loop, Chico, CA 95926
MLS# SN25215916Listed by: LPT REALTY - New
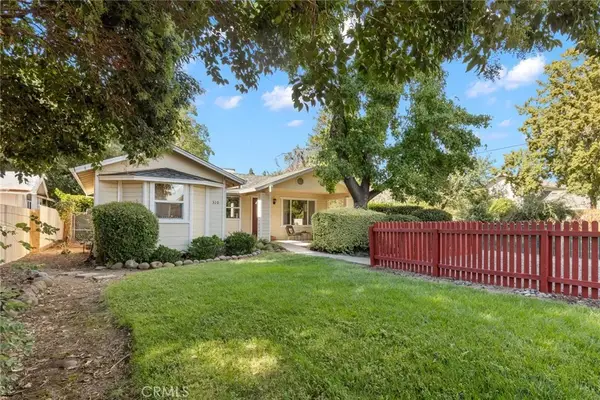 $310,000Active2 beds 1 baths960 sq. ft.
$310,000Active2 beds 1 baths960 sq. ft.310 Henshaw Ave, Chico, CA 95973
MLS# SN25215796Listed by: RE/MAX OF CHICO - New
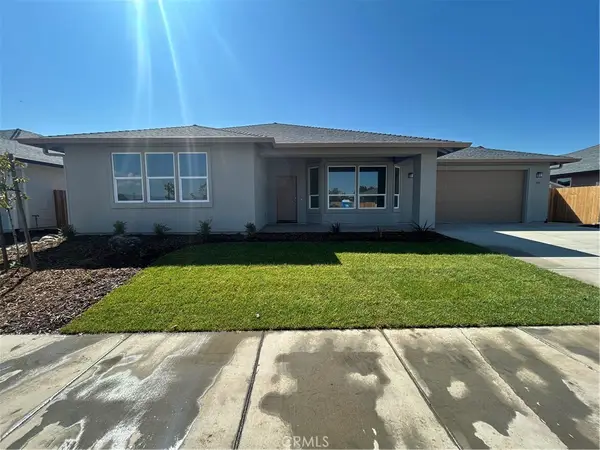 $629,500Active3 beds 2 baths2,116 sq. ft.
$629,500Active3 beds 2 baths2,116 sq. ft.351 Bainbridge Place, Chico, CA 95973
MLS# SN25216370Listed by: ADAM PEARCE, BROKER - New
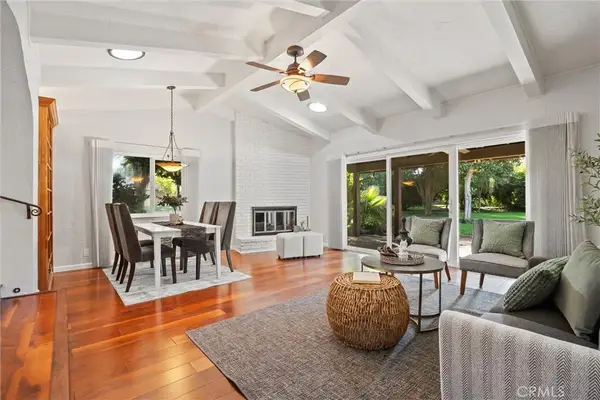 $378,000Active2 beds 2 baths1,410 sq. ft.
$378,000Active2 beds 2 baths1,410 sq. ft.63 Northwood Commons Place, Chico, CA 95973
MLS# SN25201260Listed by: PARKWAY REAL ESTATE CO. - New
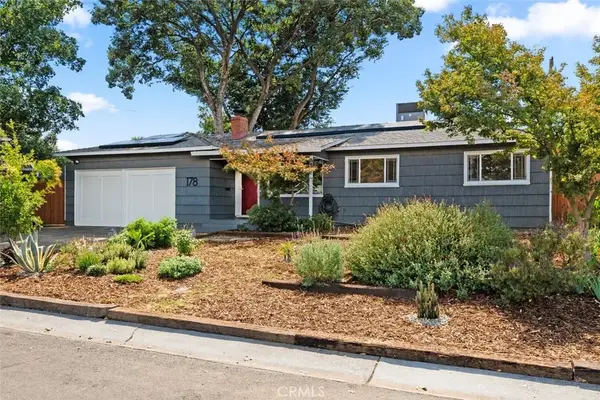 $390,000Active3 beds 1 baths1,166 sq. ft.
$390,000Active3 beds 1 baths1,166 sq. ft.178 Terrace Drive, Chico, CA 95926
MLS# SN25202357Listed by: WILLOW & BIRCH REALTY, INC
