6501 Clifton Rd, Clifton, VA 20124
Local realty services provided by:Better Homes and Gardens Real Estate GSA Realty
6501 Clifton Rd,Clifton, VA 20124
$2,500,000
- 5 Beds
- 5 Baths
- 6,488 sq. ft.
- Single family
- Pending
Listed by: glen l baird
Office: virginiamls.com realty
MLS#:VAFX2243532
Source:BRIGHTMLS
Price summary
- Price:$2,500,000
- Price per sq. ft.:$385.33
About this home
Nestled in the countryside just outside Clifton, this exquisite French country-inspired estate combines timeless charm with modern luxury, delivering an exceptional lifestyle for equestrians and lovers of refined rural living. Constructed with rich stone and stucco finishes, the home exudes both sophistication and warmth.
The heart of the home is an elegant, thoughtfully designed kitchen featuring classic white custom cabinetry, expansive granite countertops, and a versatile layout that includes both an island and peninsula with bar seating. An adjacent sunlit breakfast room opens through French doors to a peaceful patio—ideal for relaxed indoor-outdoor dining and enjoying the serene landscape.
A spacious and well-appointed laundry room offers abundant cabinetry and extra counter space, doubling as a practical prep area for entertaining. Flowing seamlessly from the kitchen is the inviting family room, anchored by a stately fireplace framed with custom built-ins, perfect for cozy gatherings or quiet evenings.
The formal areas of the home elevate its elegance: the dining room is highlighted by a bespoke hand-painted mural depicting the estate’s sweeping vistas (and a hidden fox to find!), while the oak-paneled study and refined living room add depth and character to the interior.
Upstairs, the primary suite is a private sanctuary, offering two separate sitting rooms and dual walk-in closets with space for expansion. The luxurious ensuite bath includes dual vanities, a jetted soaking tub, separate shower, and a private water closet. The "Princess Suite" showcases beautiful architectural details and its own ensuite bath. In total, there are four upper-level bedrooms with gleaming hardwood floors and three full baths.
The fully finished lower level is designed for entertainment and relaxation, featuring a cozy fireplace, wet bar, recreation room, and billiards table— which may convey. French doors lead to a charming sunken patio with a brand-new hot tub, offering an idyllic retreat. A spacious fifth bedroom and a fourth full bath complete this level.
Equestrian amenities are truly world-class. The custom-built Morton eight-stall barn was designed with both form and function in mind, offering swing-out feeders, a heated tack room, laundry facilities, a hot/cold wash stall, and a hay loft. The 8-stall barn that could easily be reimagined as a 7-car collector’s garage with loft accommodations. Meticulous attention to airflow includes a ventilation fan and three decorative cupolas. Five large pastures, bordered by traditional white three-board fencing, and a professional 100x200 bluestone and rubber riding arena with a full-width mirror provide everything needed for serious training or casual riding. The barn’s covered front porch—perfect for relaxing while overlooking the grounds—may just become your favorite vantage point. Home has dog-friendly perimeter featuring a classic three-board fence reinforced with discreet wire mesh.
Additional features include a new roof and gutters (2019), brand-new Pella windows (2024), an oversized three-car garage, central vacuum, four-zone heating across the main and upper levels, and abundant storage throughout.
Contact an agent
Home facts
- Year built:1997
- Listing ID #:VAFX2243532
- Added:261 day(s) ago
- Updated:October 16, 2025 at 07:53 AM
Rooms and interior
- Bedrooms:5
- Total bathrooms:5
- Full bathrooms:4
- Half bathrooms:1
- Living area:6,488 sq. ft.
Heating and cooling
- Cooling:Central A/C, Zoned
- Heating:90% Forced Air, Central, Propane - Owned, Zoned
Structure and exterior
- Roof:Architectural Shingle
- Year built:1997
- Building area:6,488 sq. ft.
- Lot area:9.49 Acres
Schools
- High school:ROBINSON SECONDARY SCHOOL
- Middle school:ROBINSON SECONDARY SCHOOL
- Elementary school:UNION MILL
Utilities
- Water:Well
Finances and disclosures
- Price:$2,500,000
- Price per sq. ft.:$385.33
- Tax amount:$23,177 (2025)
New listings near 6501 Clifton Rd
- New
 $799,000Active9.87 Acres
$799,000Active9.87 AcresEvans Ford Road #land Lot, CLIFTON, VA 20124
MLS# VAFX2289606Listed by: KELLER WILLIAMS REALTY - Coming SoonOpen Sat, 2 to 4pm
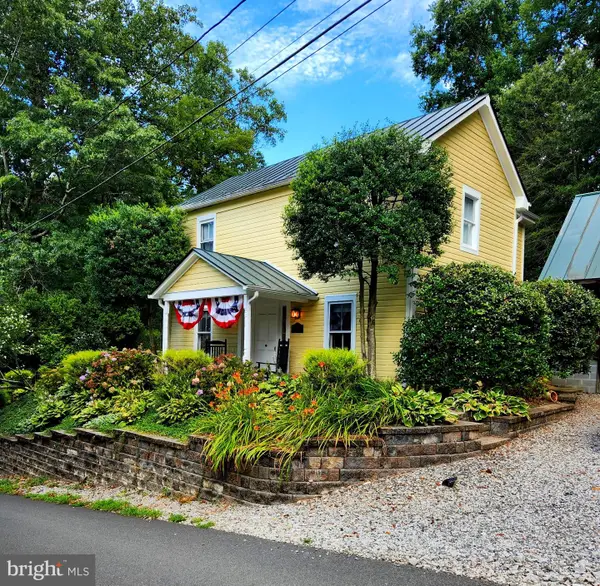 $889,990Coming Soon3 beds 3 baths
$889,990Coming Soon3 beds 3 baths12717 Chestnut St, CLIFTON, VA 20124
MLS# VAFX2288938Listed by: SAMSON PROPERTIES - Open Sat, 10am to 1pmNew
 $1,900,000Active5 beds 6 baths3,939 sq. ft.
$1,900,000Active5 beds 6 baths3,939 sq. ft.6713 Briarcroft St, CLIFTON, VA 20124
MLS# VAFX2288338Listed by: KELLER WILLIAMS REALTY  $575,000Pending3 beds 4 baths1,833 sq. ft.
$575,000Pending3 beds 4 baths1,833 sq. ft.13522 Mallard Watch Way, CLIFTON, VA 20124
MLS# VAFX2284918Listed by: KELLER WILLIAMS REALTY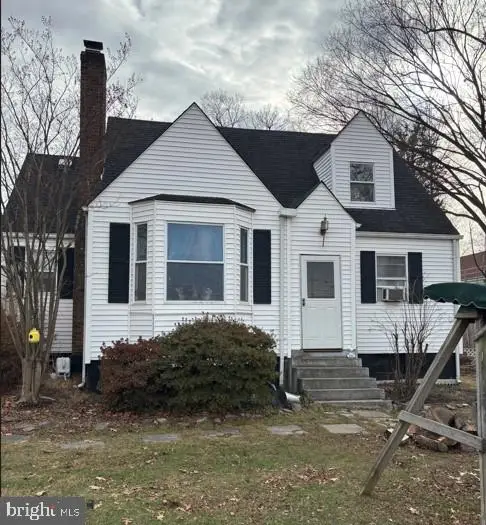 $740,000Active4 beds 2 baths1,661 sq. ft.
$740,000Active4 beds 2 baths1,661 sq. ft.13346 Regal Crest Dr, CLIFTON, VA 20124
MLS# VAFX2287956Listed by: MEYERS & MCCABE REALTORS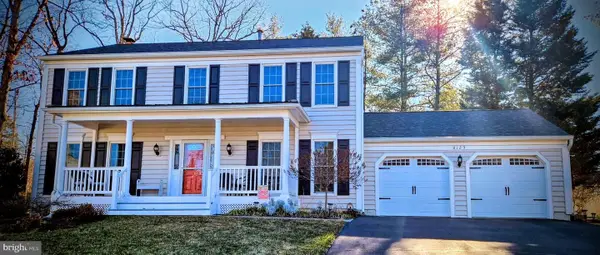 $860,000Pending4 beds 3 baths2,160 sq. ft.
$860,000Pending4 beds 3 baths2,160 sq. ft.6125 Sandstone Ct, CLIFTON, VA 20124
MLS# VAFX2287520Listed by: LONG & FOSTER REAL ESTATE, INC.- Open Sun, 1 to 3pm
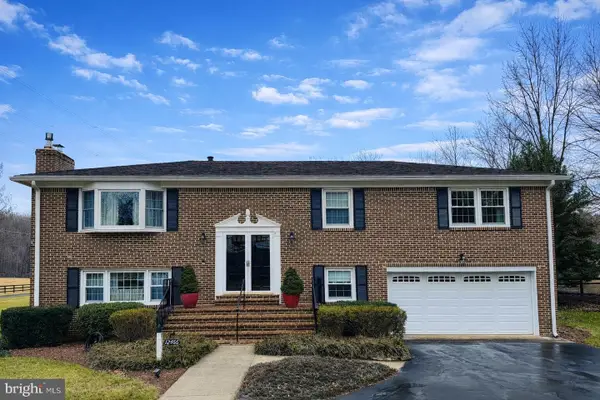 $1,350,000Active4 beds 3 baths1,876 sq. ft.
$1,350,000Active4 beds 3 baths1,876 sq. ft.12466 Henderson Rd, CLIFTON, VA 20124
MLS# VAFX2287524Listed by: SAMSON PROPERTIES 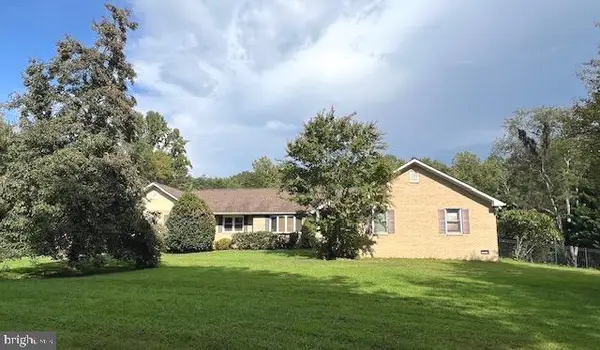 $950,000Pending4 beds 4 baths3,022 sq. ft.
$950,000Pending4 beds 4 baths3,022 sq. ft.6115 Clifton Rd, CLIFTON, VA 20124
MLS# VAFX2287456Listed by: WEICHERT, REALTORS $900,000Pending4 beds 3 baths2,728 sq. ft.
$900,000Pending4 beds 3 baths2,728 sq. ft.6902 Compton Heights Cir, CLIFTON, VA 20124
MLS# VAFX2286756Listed by: EXP REALTY, LLC $3,379,900Active7 beds 11 baths17,489 sq. ft.
$3,379,900Active7 beds 11 baths17,489 sq. ft.11846 Chapel Rd, CLIFTON, VA 20124
MLS# VAFX2281232Listed by: LONG & FOSTER REAL ESTATE, INC.

