6830 Clifton Rd, Clifton, VA 20124
Local realty services provided by:Better Homes and Gardens Real Estate Community Realty
Listed by: kelly s. sweitzer
Office: long & foster real estate, inc.
MLS#:VAFX2276986
Source:BRIGHTMLS
Price summary
- Price:$2,499,700
- Price per sq. ft.:$230.96
About this home
Gorgeous estate located in the highly sought after area of Clifton, featuring a gated entrance to a very private estate, elevator for all three levels and dance floor, full spa with a sauna and much more! Luxury estate that offers a wonderful light and bright layout that offers full five acres of serenity and peace! The main level offers a commanding foyer, a two-story family room, a sunroom and a library! Upper level offers spacious bedrooms! The master suite has private access to a balcony facing the rear, a large sitting room with a fireplace and bookcases built. The master bath has dual vanities with a separate tub and shower and a private steam room with private access to the ELEVATOR! The 2nd bedroom has an ensuite bath. The 3rd bedroom has private access to the bath and hall access. The lower level boasts a sauna, hot tub, waterfall shower and tub, game room, dance floor, media room, and game room! The commanding layout that possesses luxurious amenities and is ideally situated behind private gates! The lot presents a picturesque setting on 5 full acres, that offers a quaint pond for fishing or just enjoying outdoor entertainment. There is plenty of room for a pool, outdoor kitchenette or a sports court.
HURRY! This is truly a rare find! Must see to appreciate!
Contact an agent
Home facts
- Year built:1990
- Listing ID #:VAFX2276986
- Added:308 day(s) ago
- Updated:January 01, 2026 at 01:43 AM
Rooms and interior
- Bedrooms:5
- Total bathrooms:7
- Full bathrooms:5
- Half bathrooms:2
- Living area:10,823 sq. ft.
Heating and cooling
- Cooling:Central A/C
- Heating:Central, Heat Pump(s)
Structure and exterior
- Roof:Shingle
- Year built:1990
- Building area:10,823 sq. ft.
- Lot area:5 Acres
Schools
- High school:ROBINSON SECONDARY SCHOOL
- Middle school:ROBINSON SECONDARY SCHOOL
- Elementary school:UNION MILL
Utilities
- Water:Well
Finances and disclosures
- Price:$2,499,700
- Price per sq. ft.:$230.96
- Tax amount:$20,862 (2025)
New listings near 6830 Clifton Rd
- Coming Soon
 $939,000Coming Soon4 beds 3 baths
$939,000Coming Soon4 beds 3 baths6112 Sandstone Ct, CLIFTON, VA 20124
MLS# VAFX2283490Listed by: RLAH @PROPERTIES 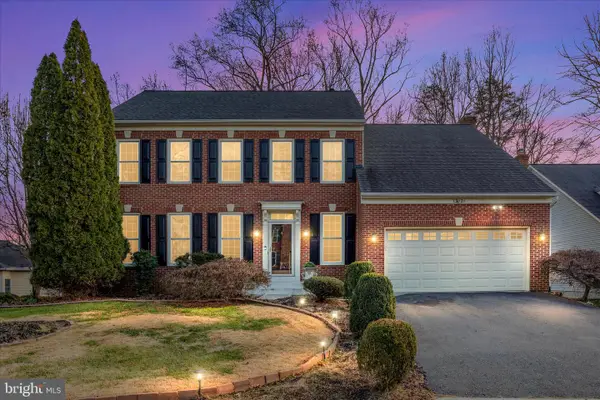 $1,025,000Pending4 beds 4 baths3,072 sq. ft.
$1,025,000Pending4 beds 4 baths3,072 sq. ft.13021 Feldspar Ct, CLIFTON, VA 20124
MLS# VAFX2281822Listed by: SERHANT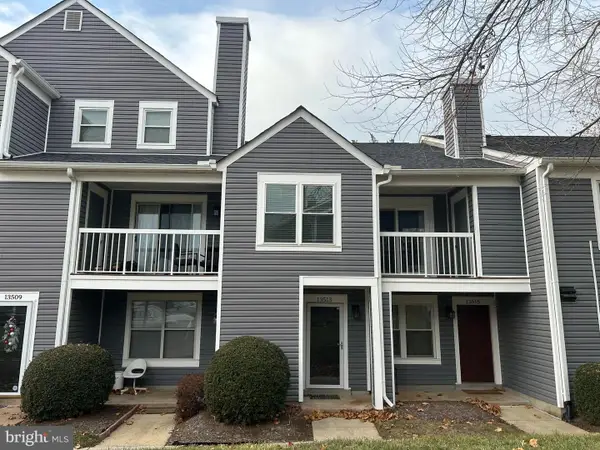 $339,000Active2 beds 1 baths889 sq. ft.
$339,000Active2 beds 1 baths889 sq. ft.13513 Orchard Dr #3513, CLIFTON, VA 20124
MLS# VAFX2282424Listed by: NBI REALTY, LLC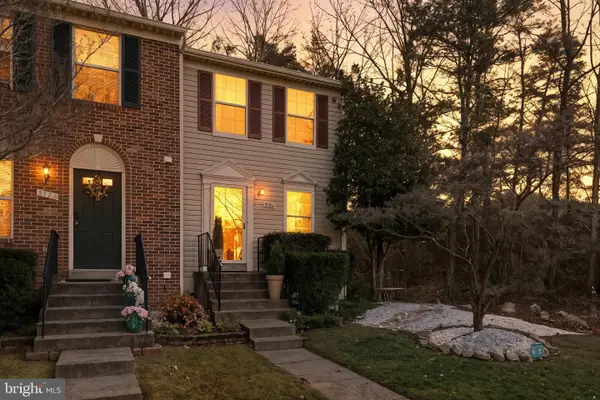 $540,000Pending2 beds 3 baths1,086 sq. ft.
$540,000Pending2 beds 3 baths1,086 sq. ft.5724 Harrier Dr, CLIFTON, VA 20124
MLS# VAFX2281506Listed by: CENTURY 21 NEW MILLENNIUM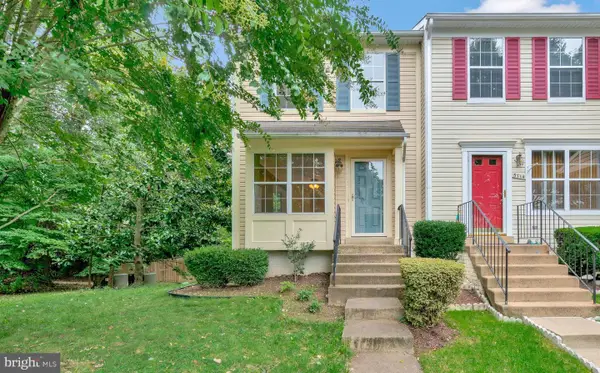 $515,000Pending2 beds 2 baths1,540 sq. ft.
$515,000Pending2 beds 2 baths1,540 sq. ft.5716 Osprey Ct, CLIFTON, VA 20124
MLS# VAFX2278972Listed by: PEARSON SMITH REALTY, LLC $305,000Pending1 beds 1 baths831 sq. ft.
$305,000Pending1 beds 1 baths831 sq. ft.5842 Orchard Hill Ct #5842, CLIFTON, VA 20124
MLS# VAFX2279104Listed by: CENTURY 21 NEW MILLENNIUM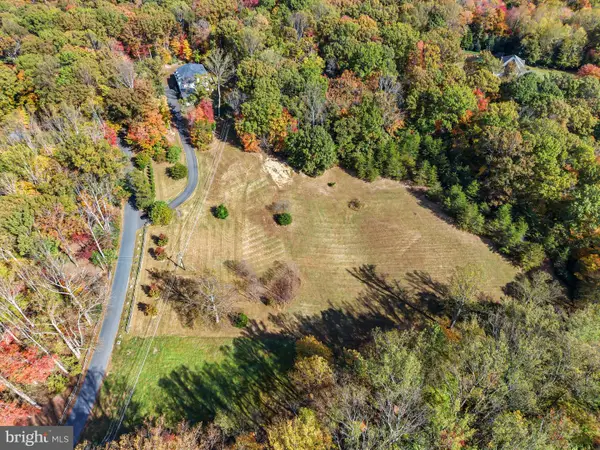 $2,700,000Active10 Acres
$2,700,000Active10 Acres7800 Gold Flint Ct, CLIFTON, VA 20124
MLS# VAFX2269010Listed by: REDFIN CORPORATION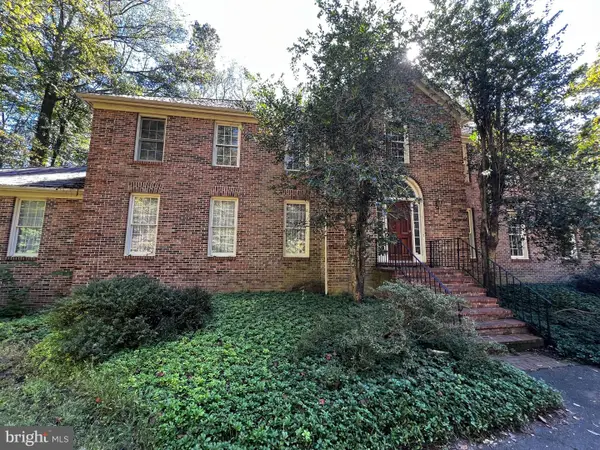 $1,330,000Active4 beds 4 baths6,076 sq. ft.
$1,330,000Active4 beds 4 baths6,076 sq. ft.7625 Kincheloe Rd, CLIFTON, VA 20124
MLS# VAFX2269918Listed by: CARTER REAL ESTATE, INC.- Coming Soon
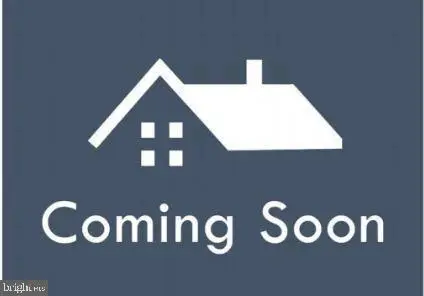 $921,000Coming Soon4 beds 3 baths
$921,000Coming Soon4 beds 3 baths13406 Compton Rd, CLIFTON, VA 20124
MLS# VAFX2269864Listed by: EXP REALTY, LLC 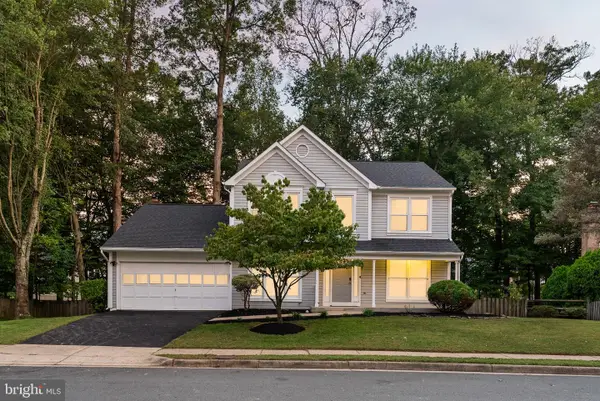 $925,000Pending5 beds 4 baths3,224 sq. ft.
$925,000Pending5 beds 4 baths3,224 sq. ft.13633 Union Village Cir, CLIFTON, VA 20124
MLS# VAFX2270026Listed by: LPT REALTY, LLC
