11120 Pennway Drive, Clover Hill, VA 23236
Local realty services provided by:Better Homes and Gardens Real Estate Base Camp
11120 Pennway Drive,Richmond, VA 23236
$396,000
- 3 Beds
- 3 Baths
- 1,836 sq. ft.
- Single family
- Active
Listed by: lindsay shacklette
Office: rva realty, inc
MLS#:2529989
Source:RV
Price summary
- Price:$396,000
- Price per sq. ft.:$215.69
About this home
Motivated Seller! Bring your offers! Welcome home to this beautifully updated 3-bedroom, 2.5-bath brick rancher offering 1,836 square feet of comfortable living in the heart of Chesterfield! Nearly every corner of this home has been refreshed and thoughtfully designed to blend modern convenience with timeless character.
Step inside to find gleaming original hardwood floors that flow through the bedrooms and living areas, complemented by fresh Agreeable Gray paint and crown molding. The brand-new kitchen is a showstopper, featuring soft-close custom cabinets, granite countertops, a waterfall faucet, tile flooring, and new stainless-steel appliances.
The primary suite offers a beautifully tiled private bath, while the additional bedrooms provide plenty of space and natural light. A cozy fireplace and built-in desk add charm and functionality—ideal for today’s work-from-home lifestyle.
Enjoy your morning coffee or weekend gatherings on the resurfaced rear deck, overlooking a fenced backyard ready for pets, play, or a future garden. The paved driveway and stone-accented entrance add curb appeal, while fresh landscaping in the front yard completes this move-in-ready package.
This meticulously cared-for home offers the perfect combination of style, space, and value—whether you’re a first-time buyer or looking to invest in a solid Chesterfield property.
Contact an agent
Home facts
- Year built:1974
- Listing ID #:2529989
- Added:51 day(s) ago
- Updated:December 17, 2025 at 06:56 PM
Rooms and interior
- Bedrooms:3
- Total bathrooms:3
- Full bathrooms:2
- Half bathrooms:1
- Living area:1,836 sq. ft.
Heating and cooling
- Cooling:Electric, Heat Pump
- Heating:Electric, Heat Pump
Structure and exterior
- Roof:Shingle
- Year built:1974
- Building area:1,836 sq. ft.
- Lot area:0.36 Acres
Schools
- High school:Monacan
- Middle school:Midlothian
- Elementary school:Gordon
Utilities
- Water:Public
- Sewer:Septic Tank
Finances and disclosures
- Price:$396,000
- Price per sq. ft.:$215.69
- Tax amount:$3,166 (2025)
New listings near 11120 Pennway Drive
- New
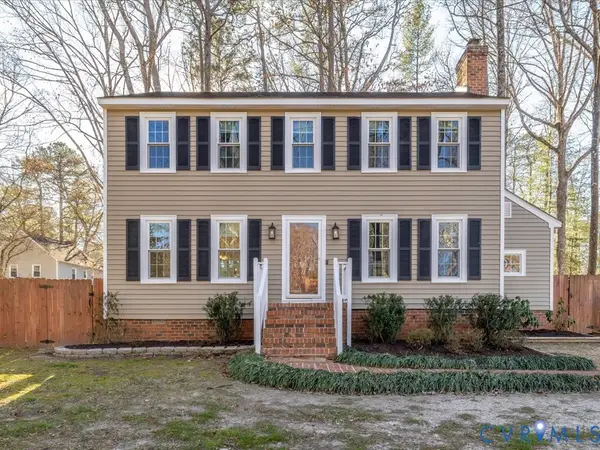 $385,000Active3 beds 3 baths1,720 sq. ft.
$385,000Active3 beds 3 baths1,720 sq. ft.11607 Smoketree Drive, North Chesterfield, VA 23236
MLS# 2533218Listed by: RE/MAX COMMONWEALTH - New
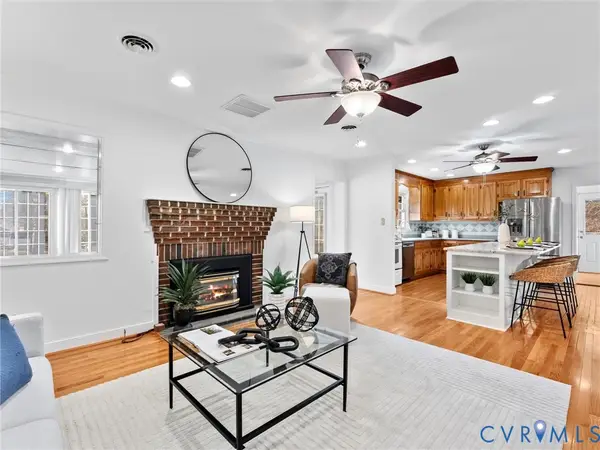 $420,000Active4 beds 2 baths2,192 sq. ft.
$420,000Active4 beds 2 baths2,192 sq. ft.8411 Lyndale Drive, North Chesterfield, VA 23235
MLS# 2533210Listed by: PROVIDENCE HILL REAL ESTATE - New
 $349,990Active2 beds 3 baths1,599 sq. ft.
$349,990Active2 beds 3 baths1,599 sq. ft.12831 Red Clover Way, Midlothian, VA 23112
MLS# 2533361Listed by: LONG & FOSTER REALTORS - New
 $372,985Active3 beds 4 baths1,599 sq. ft.
$372,985Active3 beds 4 baths1,599 sq. ft.12807 Red Clover Way, Midlothian, VA 23112
MLS# 2533363Listed by: LONG & FOSTER REALTORS - New
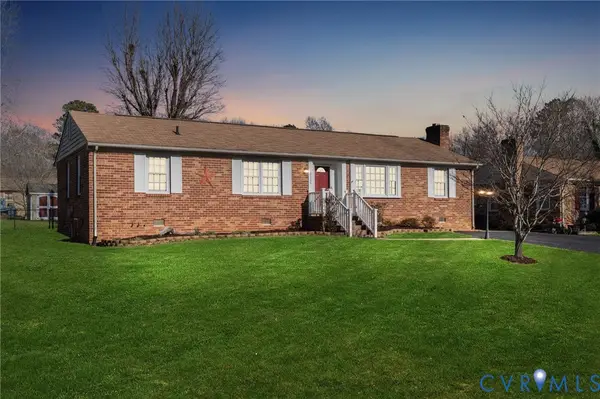 $359,900Active3 beds 2 baths1,465 sq. ft.
$359,900Active3 beds 2 baths1,465 sq. ft.10326 Seacliff Lane, Chesterfield, VA 23236
MLS# 2532726Listed by: RENOMAX REAL ESTATE - New
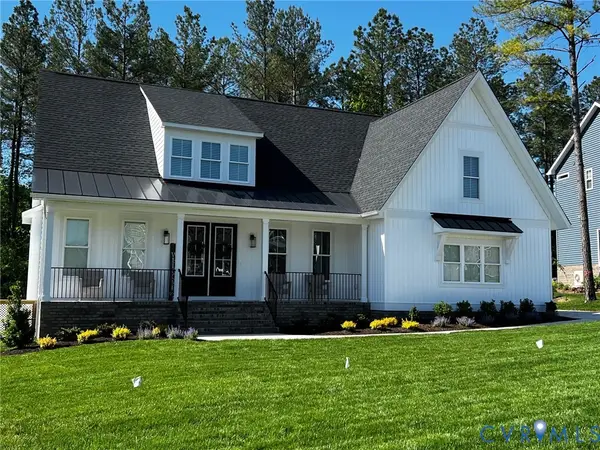 $849,000Active4 beds 3 baths2,907 sq. ft.
$849,000Active4 beds 3 baths2,907 sq. ft.4 Elm Crest Drive, Chesterfield, VA 23236
MLS# 2533322Listed by: JOYNER FINE PROPERTIES  $365,000Pending3 beds 2 baths1,636 sq. ft.
$365,000Pending3 beds 2 baths1,636 sq. ft.3120 Clintwood Road, Midlothian, VA 23112
MLS# 2533184Listed by: REAL BROKER LLC- New
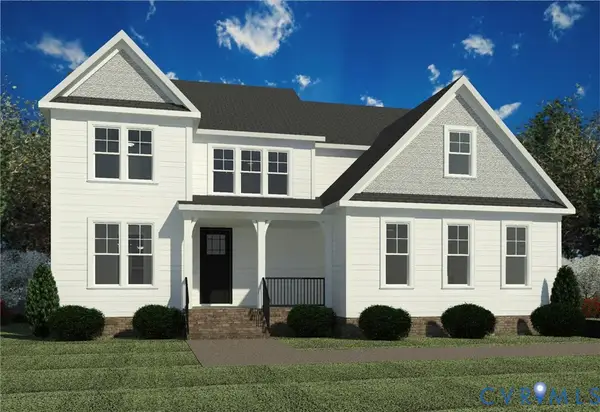 $805,000Active5 beds 3 baths2,568 sq. ft.
$805,000Active5 beds 3 baths2,568 sq. ft.3 Elm Crest Drive, Chesterfield, VA 23236
MLS# 2533272Listed by: JOYNER FINE PROPERTIES - New
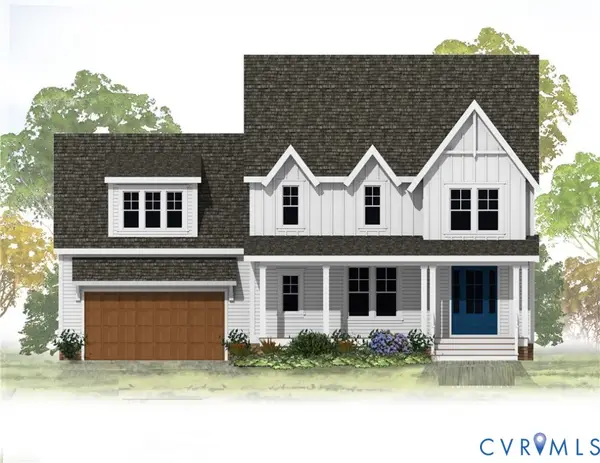 $853,000Active5 beds 4 baths3,043 sq. ft.
$853,000Active5 beds 4 baths3,043 sq. ft.1 Elm Crest Drive, Chesterfield, VA 23236
MLS# 2533217Listed by: JOYNER FINE PROPERTIES - New
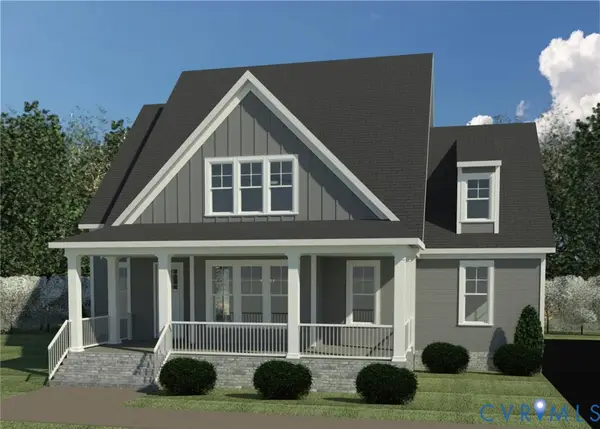 $845,000Active5 beds 3 baths2,942 sq. ft.
$845,000Active5 beds 3 baths2,942 sq. ft.2 Elm Crest Drive, Chesterfield, VA 23236
MLS# 2533220Listed by: JOYNER FINE PROPERTIES
