811 Clearlake Road, Clover Hill, VA 23236
Local realty services provided by:Better Homes and Gardens Real Estate Base Camp
811 Clearlake Road,Chesterfield, VA 23236
$324,995
- 3 Beds
- 2 Baths
- 2,100 sq. ft.
- Single family
- Active
Listed by:richard sena
Office:redfin corporation
MLS#:2528854
Source:RV
Price summary
- Price:$324,995
- Price per sq. ft.:$154.76
About this home
Welcome home to Lake Crystal Farms — where comfort, character, and convenience come together!
Set on nearly a full acre cleared land, this charming 4-bedroom, 2-bath rancher offers the perfect blend of classic quality and modern ease.
The spacious, updated eat-in kitchen offers updated granite countertops, newer stainless steel appliances, a stylish ceramic tile backsplash, custom trim details, and a breakfast bar that’s perfect for casual meals or morning coffee.
Enjoy the changing seasons from your bright sunroom, where peaceful views of the serene, tree-lined backyard create the ideal setting for relaxation. When cooler weather rolls in, cozy up by the wood-burning fireplace in the inviting family room, or entertain guests in the welcoming front living room.
Downstairs, the full walk-out basement offers endless possibilities — from a game room or media lounge to a home gym or hobby space. The primary suite features new carpet, fresh paint, and a private en-suite bath, while the additional bedrooms provide plenty of space for family, guests, or a home office.
With just a few personal touches, you can make this versatile home truly your own. Located in Lake Crystal Farms, you’ll love being close to shopping, dining, and major interstates — all while enjoying the peaceful feel of country-style living on almost an acre.
Contact an agent
Home facts
- Year built:1973
- Listing ID #:2528854
- Added:1 day(s) ago
- Updated:October 17, 2025 at 10:53 PM
Rooms and interior
- Bedrooms:3
- Total bathrooms:2
- Full bathrooms:2
- Living area:2,100 sq. ft.
Heating and cooling
- Cooling:Central Air, Electric
- Heating:Electric, Heat Pump
Structure and exterior
- Roof:Composition
- Year built:1973
- Building area:2,100 sq. ft.
- Lot area:0.93 Acres
Schools
- High school:Monacan
- Middle school:Providence
- Elementary school:Providence
Utilities
- Water:Public
- Sewer:Septic Tank
Finances and disclosures
- Price:$324,995
- Price per sq. ft.:$154.76
- Tax amount:$3,239 (2025)
New listings near 811 Clearlake Road
- New
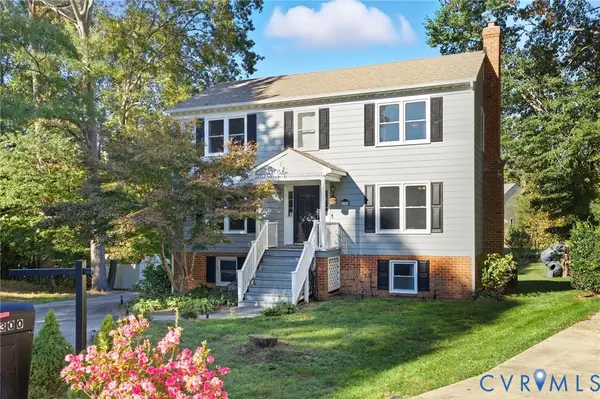 $429,990Active3 beds 3 baths2,280 sq. ft.
$429,990Active3 beds 3 baths2,280 sq. ft.2300 Krossridge Court, North Chesterfield, VA 23236
MLS# 2527350Listed by: REAL BROKER LLC - New
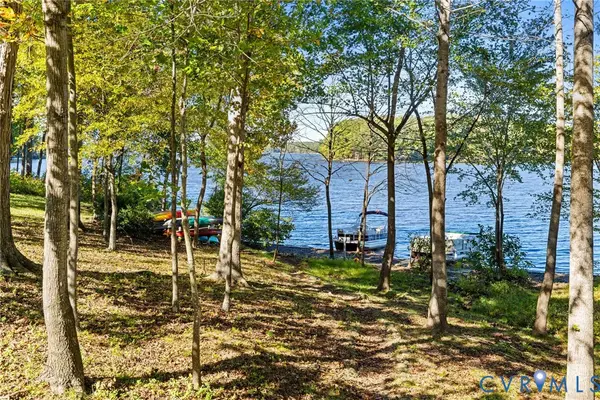 $379,990Active2 beds 2 baths1,451 sq. ft.
$379,990Active2 beds 2 baths1,451 sq. ft.31 Spinnaker Cove Drive, Midlothian, VA 23112
MLS# 2529177Listed by: CHESTERFIELD REALTY - Open Sun, 1 to 4pmNew
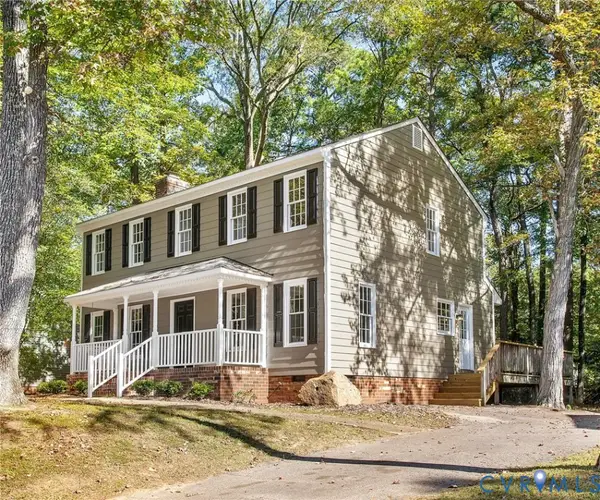 $365,000Active3 beds 3 baths1,948 sq. ft.
$365,000Active3 beds 3 baths1,948 sq. ft.4367 Collingswood Drive, Chesterfield, VA 23832
MLS# 2528552Listed by: SHAHEEN RUTH MARTIN & FONVILLE - Open Sat, 1 to 4pm
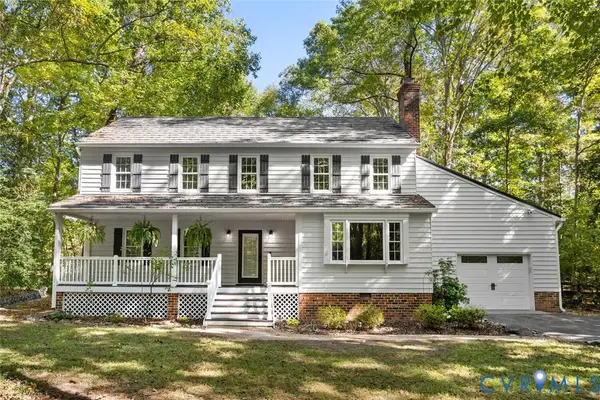 $449,900Pending4 beds 3 baths2,098 sq. ft.
$449,900Pending4 beds 3 baths2,098 sq. ft.4425 Old Fox Trail, Midlothian, VA 23112
MLS# 2526674Listed by: NEXTHOME INTEGRITY REALTY - Open Sat, 2 to 4pmNew
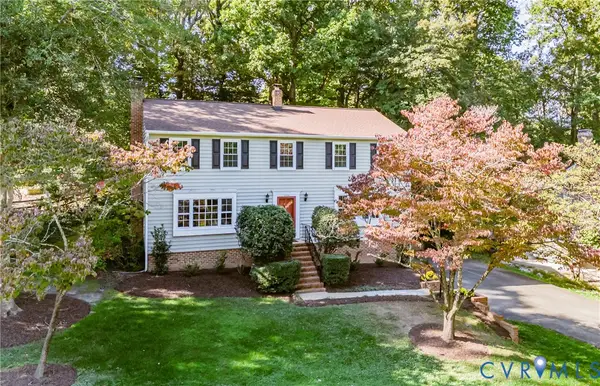 $480,000Active4 beds 3 baths2,935 sq. ft.
$480,000Active4 beds 3 baths2,935 sq. ft.2144 Lake Surrey Drive, Ampthill, VA 23235
MLS# 2528536Listed by: KW METRO CENTER - Open Sat, 1 to 3pmNew
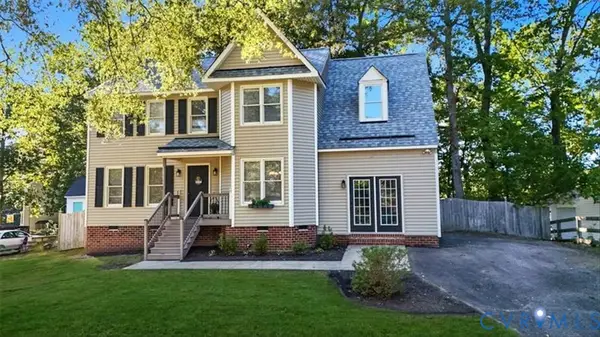 $399,900Active4 beds 3 baths2,096 sq. ft.
$399,900Active4 beds 3 baths2,096 sq. ft.1712 Porters Mill Lane, Midlothian, VA 23114
MLS# 2528853Listed by: EXP REALTY LLC 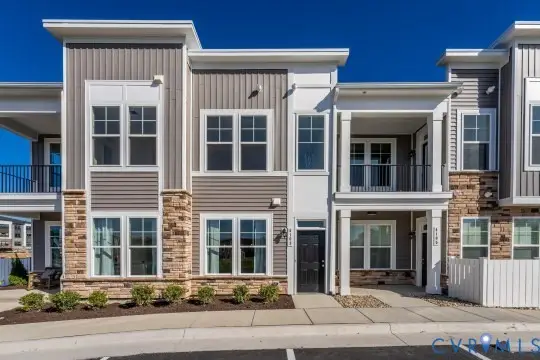 $327,475Pending2 beds 2 baths1,363 sq. ft.
$327,475Pending2 beds 2 baths1,363 sq. ft.3729 Maze Runner Drive, Midlothian, VA 23112
MLS# 2522982Listed by: HHHUNT REALTY INC- New
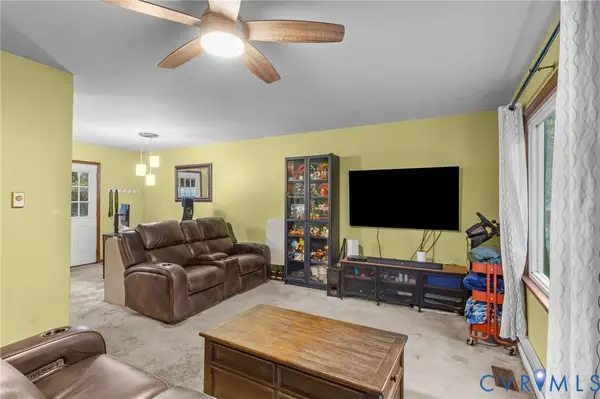 $200,000Active3 beds 1 baths1,056 sq. ft.
$200,000Active3 beds 1 baths1,056 sq. ft.12301 Beaver Hollow Court, Midlothian, VA 23112
MLS# 2528695Listed by: EXP REALTY LLC - New
 $309,900Active3 beds 3 baths1,867 sq. ft.
$309,900Active3 beds 3 baths1,867 sq. ft.1406 Pritchard Terrace, North Chesterfield, VA 23235
MLS# 2529139Listed by: THE HOGAN GROUP REAL ESTATE - New
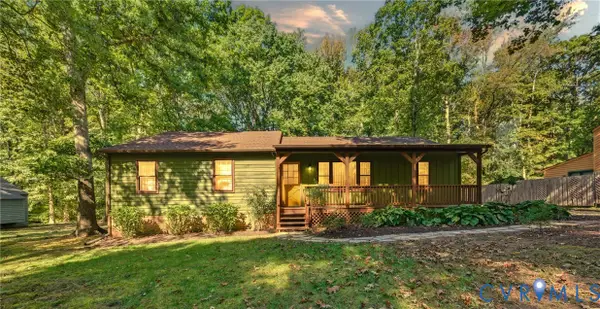 $349,950Active3 beds 2 baths1,544 sq. ft.
$349,950Active3 beds 2 baths1,544 sq. ft.630 Greencastle Road, North Chesterfield, VA 23236
MLS# 2528960Listed by: VIRGINIA CAPITAL REALTY
