4503 Buckley Hall Road, Cobbs Creek, VA 23035
Local realty services provided by:Better Homes and Gardens Real Estate Native American Group
Listed by: charlene stack
Office: garrett realty partners
MLS#:2502204
Source:VA_WMLS
Price summary
- Price:$310,000
- Price per sq. ft.:$191.24
About this home
Pack your suitcase and start living the good life—4503 Buckley Hall Road is truly turn-key. This charming 1947 Cape cod sits on a level 1-acre homesite framed by open farm fields, perfect for sunsets, vegetable rows, and summer barbecues. Inside, original hardwood floors glow across an airy layout that features two comfortable bedrooms plus a flexible spare room—ideal for a home office or guest retreat. The detached garage & workshop ~has a full-size bay for your car, boat, or kayak. Minutes to Gloucester’s shops, Mathews village, and the beaches of Gwynn’s Island, you’ll also enjoy quick access to the Piankatank River and the Chesapeake Bay for fishing or sailing weekends. Whether you’re downsizing, buying your first home, or looking for a coastal getaway, this low-maintenance gem offers the freedom to live, garden, and play from day one. Schedule a Tour~today and discover why 4503 Buckley Hall Road feels like home the moment you arrive.
Contact an agent
Home facts
- Year built:1947
- Listing ID #:2502204
- Added:237 day(s) ago
- Updated:February 10, 2026 at 04:59 PM
Rooms and interior
- Bedrooms:2
- Total bathrooms:1
- Full bathrooms:1
- Living area:1,621 sq. ft.
Heating and cooling
- Cooling:AtticFan, CentralAir
- Heating:Electric, Heat Pump
Structure and exterior
- Roof:Asphalt, Shingle
- Year built:1947
- Building area:1,621 sq. ft.
- Lot area:1 Acres
Schools
- High school:Mathews
- Middle school:Thomas Hunter
- Elementary school:Lee Jackson
Utilities
- Water:Well
- Sewer:SepticTank
Finances and disclosures
- Price:$310,000
- Price per sq. ft.:$191.24
- Tax amount:$1,162 (2024)
New listings near 4503 Buckley Hall Road
- New
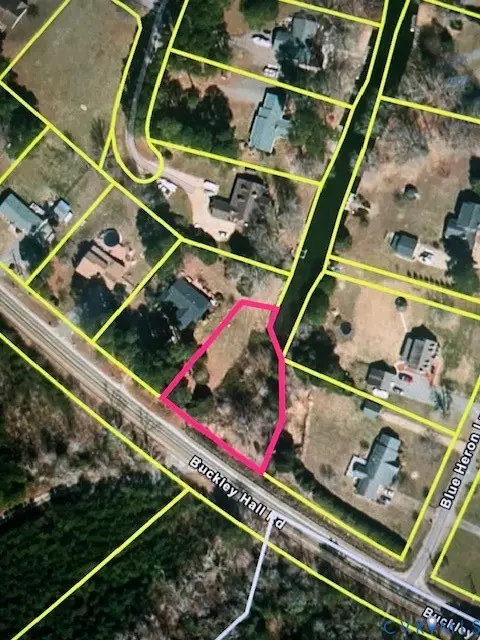 $60,000Active0.56 Acres
$60,000Active0.56 Acres0 Buckley Hall, Cobbs Creek, VA 23035
MLS# 2603343Listed by: BLUE AND GRAY REALTY - New
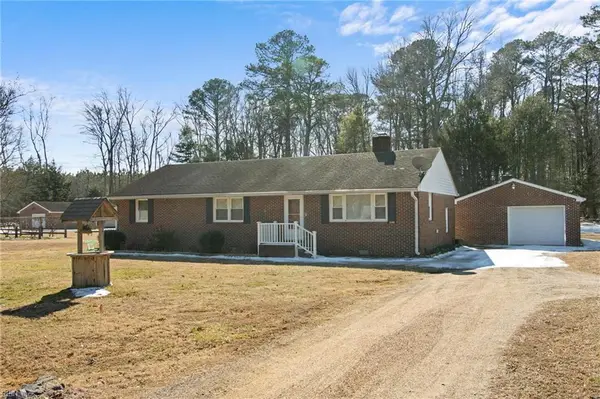 $289,900Active3 beds 1 baths1,431 sq. ft.
$289,900Active3 beds 1 baths1,431 sq. ft.6144 Buckley Hall Road, Cobbs Creek, VA 23035
MLS# 10619233Listed by: Gloucester Realty Corporation 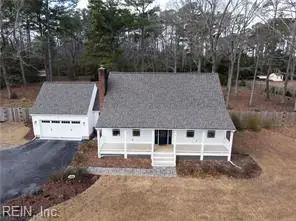 $469,000Pending3 beds 4 baths2,233 sq. ft.
$469,000Pending3 beds 4 baths2,233 sq. ft.411 Hookemfair Road, Cobbs Creek, VA 23035
MLS# 10617908Listed by: Morgan and Edwards Real Estate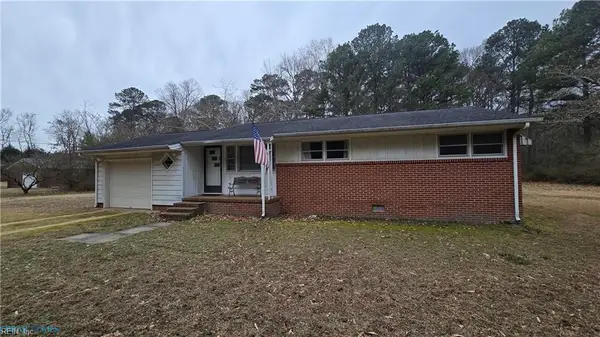 $199,900Active3 beds 1 baths950 sq. ft.
$199,900Active3 beds 1 baths950 sq. ft.6116 Buckley Hall Road, Cobbs Creek, VA 23035
MLS# 10616629Listed by: Morgan and Edwards Real Estate $95,000Active1.03 Acres
$95,000Active1.03 AcresLot 7 Family Lane, Cobbs Creek, VA 23035
MLS# 10611374Listed by: Southern Trade Realty Inc.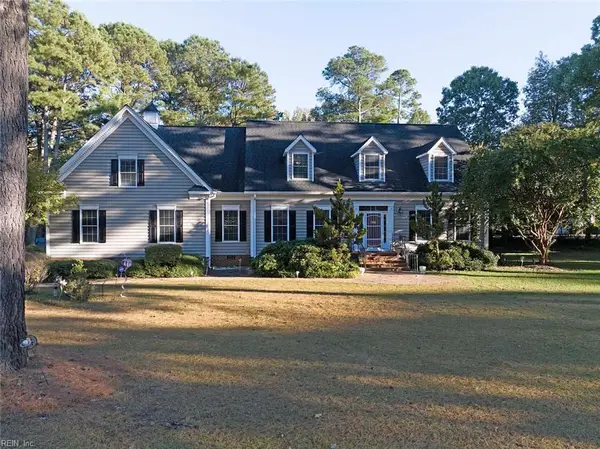 $649,950Active3 beds 4 baths3,931 sq. ft.
$649,950Active3 beds 4 baths3,931 sq. ft.229 Skipjack Lane, Cobbs Creek, VA 23035
MLS# 10608168Listed by: Southern Trade Realty Inc.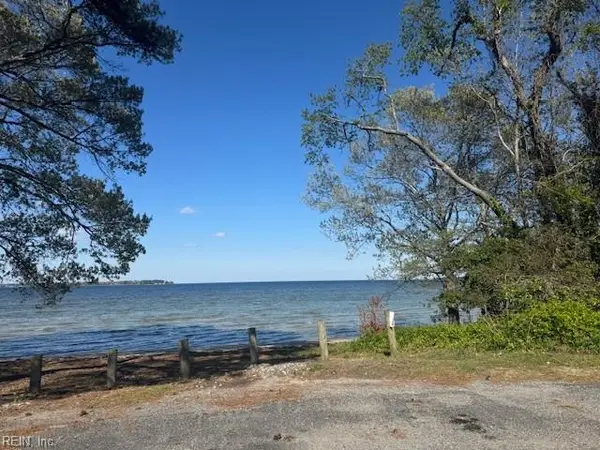 $60,000Active2.3 Acres
$60,000Active2.3 Acres2.29 Godfrey Bay Road, Cobbs Creek, VA 23035
MLS# 10578641Listed by: KW Allegiance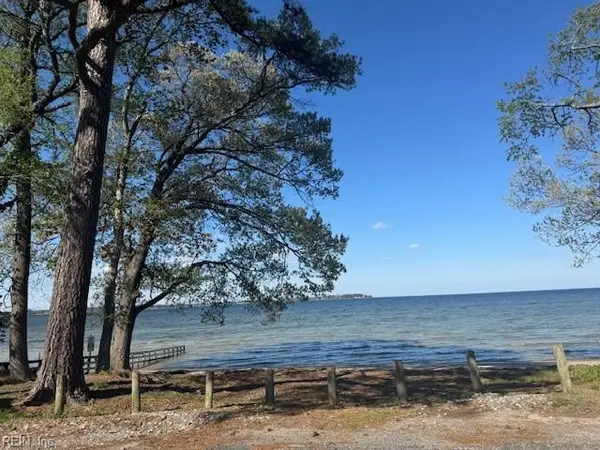 $62,000Active2.68 Acres
$62,000Active2.68 Acres2.67 Godfrey Bay Road, Cobbs Creek, VA 23035
MLS# 10578656Listed by: KW Allegiance

