8304 Elizabeth Ann Drive, Cold Harbor, VA 23111
Local realty services provided by:Better Homes and Gardens Real Estate Native American Group
8304 Elizabeth Ann Drive,Hanover, VA 23111
$475,500
- 3 Beds
- 3 Baths
- 1,963 sq. ft.
- Single family
- Active
Listed by: diane bowman
Office: dalton realty
MLS#:2523444
Source:RV
Price summary
- Price:$475,500
- Price per sq. ft.:$242.23
- Monthly HOA dues:$25.83
About this home
Welcome to this renovated gorgeous one story home on a 1.132 private lot. There are few homes like this in the area due to tremendous amount of upgrades performed in the last two years. New hardwood floors have been installed in most of the rooms. Recessed lights have been installed with a ceiling fan in the den. Open concept will allow a roomy feel. Working gas fireplace has been installed with new decorative tiles. Fireplace is simply lovely that will add a taste of elegance along with warmth. Check out the kitchen, which has been fully renovated with updated ivory colors cabinetry with lots of storage space for all your favorite meals. All base cabinets are covered with quartz counter tops. All original appliances were replaced with new stainless steel. All bedrooms are spacious with a recessed bookshelf in one to store all your favorite novels. The master bedroom is spacious and beautiful with spacious bath in close proximity. The entire bathroom has been renovated with decorative tile in the shower area along with new fixtures. Close to the shower is a standalone tub for relaxation. Outside the house includes a new constructed deck with upgrade material that will last a lifetime. New privacy fence was professional constructed around some of the backyard. New whole house generator was added in the last few years. Large storage shed has been maintained to store all your yard needs. This house due to all the renovation gives comfort, beauty and durability for a long time.
Contact an agent
Home facts
- Year built:2004
- Listing ID #:2523444
- Added:244 day(s) ago
- Updated:February 21, 2026 at 03:23 PM
Rooms and interior
- Bedrooms:3
- Total bathrooms:3
- Full bathrooms:2
- Half bathrooms:1
- Living area:1,963 sq. ft.
Heating and cooling
- Cooling:Central Air, Electric
- Heating:Electric, Heat Pump, Propane
Structure and exterior
- Roof:Asphalt
- Year built:2004
- Building area:1,963 sq. ft.
- Lot area:1.13 Acres
Schools
- High school:Mechanicsville
- Middle school:Bell Creek Middle
- Elementary school:Battlefield
Utilities
- Water:Community/Coop, Shared Well
- Sewer:Septic Tank
Finances and disclosures
- Price:$475,500
- Price per sq. ft.:$242.23
- Tax amount:$1,607 (2025)
New listings near 8304 Elizabeth Ann Drive
- New
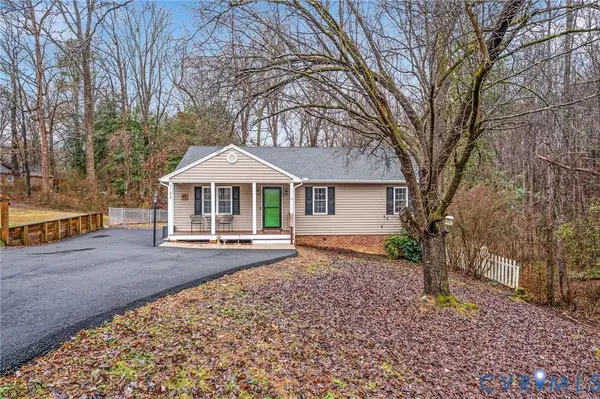 $410,000Active3 beds 3 baths3,276 sq. ft.
$410,000Active3 beds 3 baths3,276 sq. ft.7142 Mccauley Lane, Hanover, VA 23111
MLS# 2603571Listed by: LIZ MOORE & ASSOCIATES - New
 $599,950Active5 beds 3 baths3,206 sq. ft.
$599,950Active5 beds 3 baths3,206 sq. ft.7156 Sydnor Lane, Mechanicsville, VA 23111
MLS# 2603918Listed by: RE/MAX COMMONWEALTH - Open Sat, 12 to 4pmNew
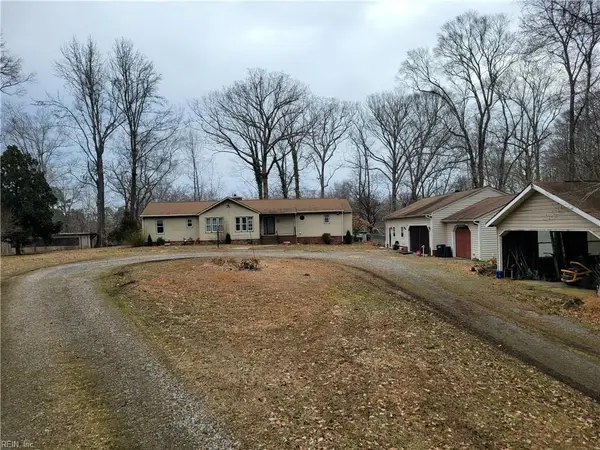 $575,000Active3 beds 2 baths1,960 sq. ft.
$575,000Active3 beds 2 baths1,960 sq. ft.9215 Epps Road, Mechanicsville, VA 23111
MLS# 10621043Listed by: Long & Foster Real Estate Inc. - Open Sat, 12 to 2pmNew
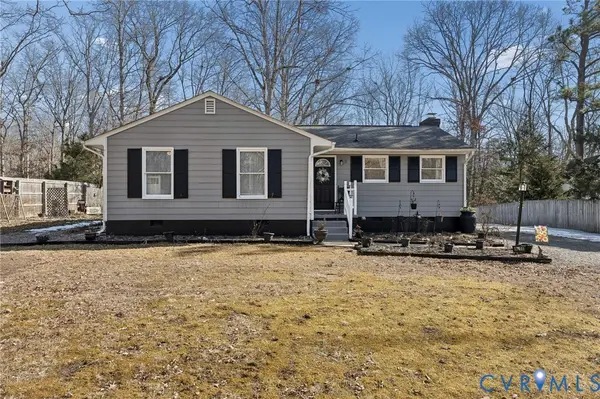 $279,950Active3 beds 1 baths1,014 sq. ft.
$279,950Active3 beds 1 baths1,014 sq. ft.6410 Boatswain Lane, Mechanicsville, VA 23111
MLS# 2603574Listed by: HOMETOWN REALTY 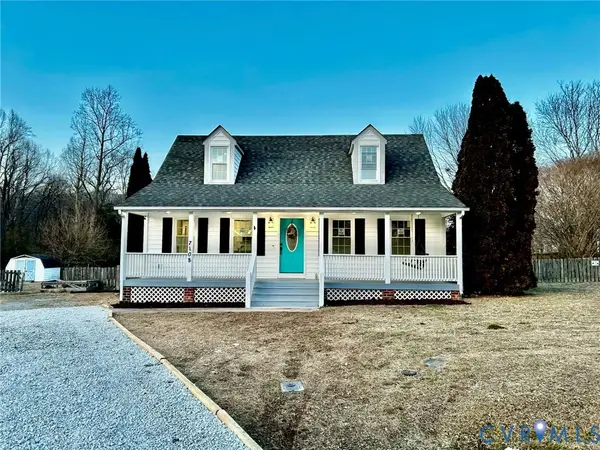 $344,900Pending4 beds 2 baths1,344 sq. ft.
$344,900Pending4 beds 2 baths1,344 sq. ft.7108 Ann Cabell Court, Hanover, VA 23111
MLS# 2603543Listed by: A PLUS REALTY AND ASSOCIATES INC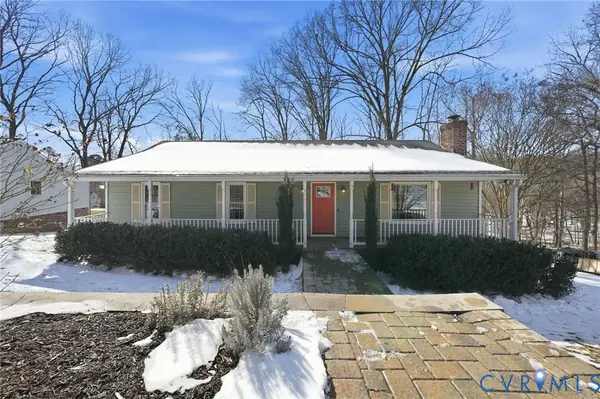 $370,000Pending3 beds 3 baths1,852 sq. ft.
$370,000Pending3 beds 3 baths1,852 sq. ft.7091 Bruce Academy Court, Mechanicsville, VA 23111
MLS# 2603094Listed by: HOMETOWN REALTY SERVICES INC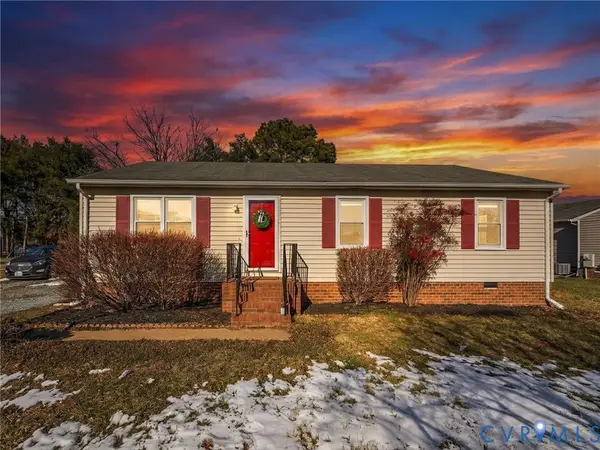 $325,000Pending3 beds 2 baths1,190 sq. ft.
$325,000Pending3 beds 2 baths1,190 sq. ft.6452 Chenault Way, Mechanicsville, VA 23111
MLS# 2603045Listed by: ERA WOODY HOGG & ASSOC $569,950Active4 beds 3 baths2,518 sq. ft.
$569,950Active4 beds 3 baths2,518 sq. ft.2025 Babbling Brooke Lane, Mechanicsville, VA 23111
MLS# 2602870Listed by: LONG & FOSTER REALTORS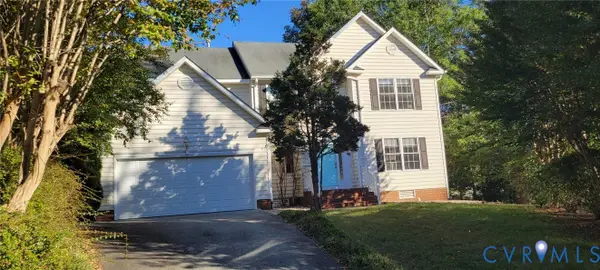 $454,500Pending4 beds 3 baths2,724 sq. ft.
$454,500Pending4 beds 3 baths2,724 sq. ft.6097 Homehills Road, Mechanicsville, VA 23111
MLS# 2602812Listed by: FIRST CHOICE REALTY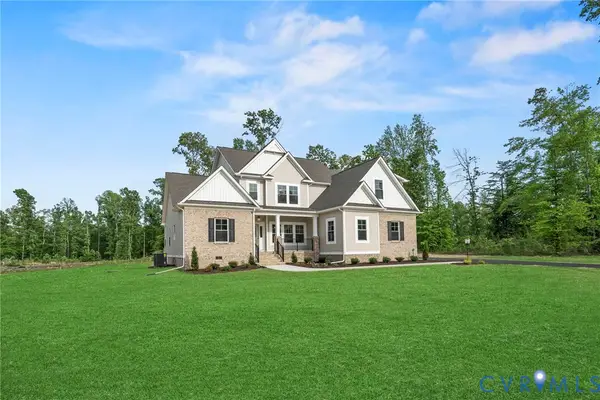 $750,410Pending4 beds 4 baths3,514 sq. ft.
$750,410Pending4 beds 4 baths3,514 sq. ft.8561 Roden Drive, Mechanicsville, VA 23111
MLS# 2602621Listed by: HOMETOWN REALTY

