418 Shorewood Dr, Colonial Beach, VA 22443
Local realty services provided by:Better Homes and Gardens Real Estate Maturo
418 Shorewood Dr,Colonial Beach, VA 22443
$379,900
- 4 Beds
- 3 Baths
- 2,100 sq. ft.
- Single family
- Pending
Listed by: amanda nicole wilkinson, kayla jackson
Office: long & foster real estate, inc.
MLS#:VAWE2004476
Source:BRIGHTMLS
Price summary
- Price:$379,900
- Price per sq. ft.:$180.9
About this home
🏡 Introducing the Monroe Model in Placid Bay Subd, a Lakeside Community Haven by Hamlet Homes 🌊
Welcome to your dream home in the serene lake community of Placid Bay Subdivision. The Monroe Model, crafted by renowned builders Hamlet Homes, embodies modern luxury and comfort.
This exquisite home features a host of upscale amenities, including granite countertops, stainless steel appliances, and LVP flooring in the kitchen, bathrooms, and foyer. The chef's kitchen is a focal point, boasting a spacious pantry, ample cabinetry, and an island with an overhang, perfect for casual dining.
Natural light floods the interior through expansive 6-foot windows and a sliding glass door leading to the rear deck, ideal for enjoying breathtaking lake views and outdoor gatherings.
Upstairs, discover four bedrooms, including the luxurious primary suite. This retreat features a vaulted ceiling, a generous walk-in closet, and a spa-like bathroom with a tile soaking tub and a tiled walk-in shower adorned with a glass door.
Customization options abound, allowing you to personalize your home with your preferred siding, shutters, flooring, cabinets, paint colors, and more, ensuring it reflects your unique style and taste.
Beyond the confines of your home, Placid Bay Subdivision offers the beach town lifestyle with a golf cart-friendly community. Enjoy access to the clubhouse, picnic area, boat dock, and fishing pier, providing endless opportunities for recreation and relaxation.
This home is to be built with a 7-8 month turnaround. Pictures and virtual tours are of previous homes built and may include some upgrades. Pricing is subject to change per material increases and decreases. Ask for a copy of the Hamlet Homes Brochure.
Contact an agent
Home facts
- Year built:2024
- Listing ID #:VAWE2004476
- Added:141 day(s) ago
- Updated:November 15, 2025 at 09:06 AM
Rooms and interior
- Bedrooms:4
- Total bathrooms:3
- Full bathrooms:2
- Half bathrooms:1
- Living area:2,100 sq. ft.
Heating and cooling
- Cooling:Central A/C
- Heating:Electric, Heat Pump(s)
Structure and exterior
- Roof:Architectural Shingle
- Year built:2024
- Building area:2,100 sq. ft.
- Lot area:0.23 Acres
Schools
- High school:WASHINGTON & LEE
- Middle school:MONTROSS
- Elementary school:WASHINGTON DIST
Utilities
- Water:Public
- Sewer:Public Sewer
Finances and disclosures
- Price:$379,900
- Price per sq. ft.:$180.9
- Tax amount:$49 (2017)
New listings near 418 Shorewood Dr
- New
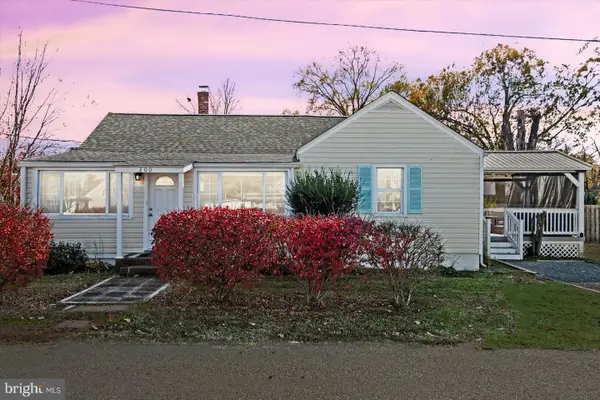 $375,000Active3 beds 1 baths1,345 sq. ft.
$375,000Active3 beds 1 baths1,345 sq. ft.300 Weems, COLONIAL BEACH, VA 22443
MLS# VAWE2010114Listed by: COLDWELL BANKER ELITE - New
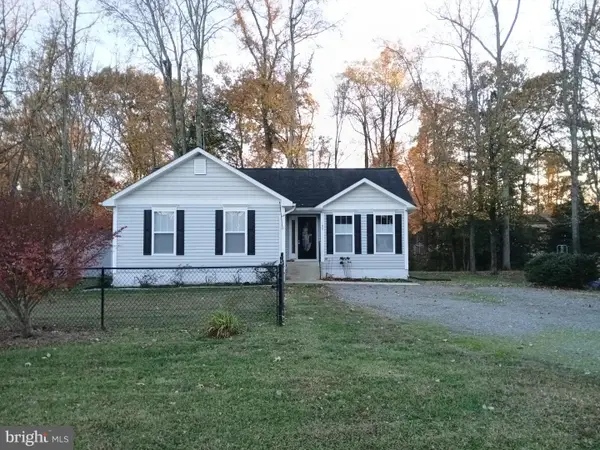 $339,900Active3 beds 2 baths
$339,900Active3 beds 2 baths189 Piney Forest Dr, COLONIAL BEACH, VA 22443
MLS# VAWE2010092Listed by: EXIT ELITE REALTY - New
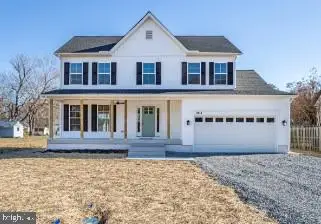 $394,900Active4 beds 3 baths2,150 sq. ft.
$394,900Active4 beds 3 baths2,150 sq. ft.Lot 14 Westmoreland Dr, COLONIAL BEACH, VA 22443
MLS# VAWE2009988Listed by: LONG & FOSTER REAL ESTATE, INC. - New
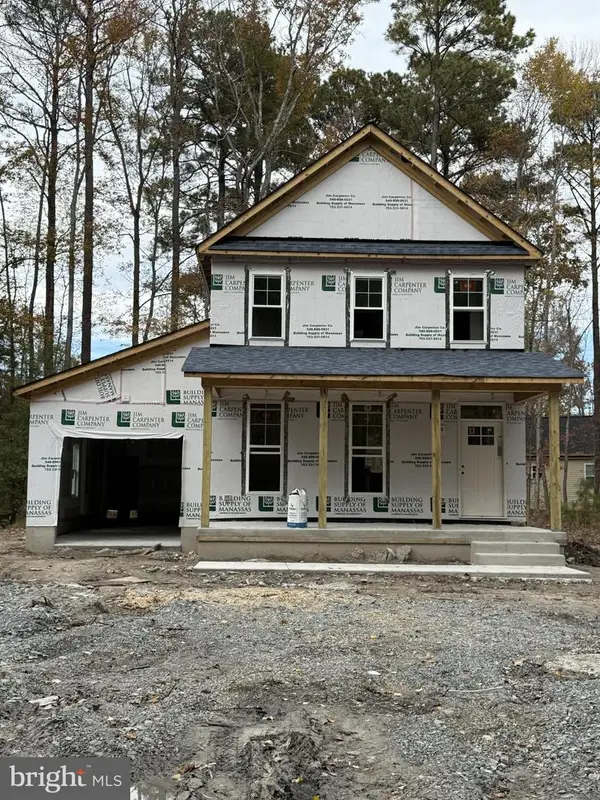 $364,900Active3 beds 3 baths1,435 sq. ft.
$364,900Active3 beds 3 baths1,435 sq. ft.113 Laurel Ln, COLONIAL BEACH, VA 22443
MLS# VAWE2010102Listed by: SAMSON PROPERTIES - New
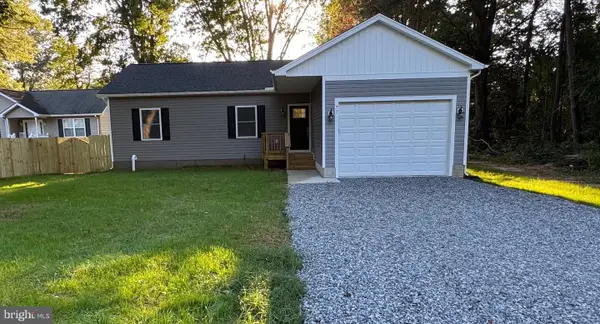 $331,000Active3 beds 2 baths1,334 sq. ft.
$331,000Active3 beds 2 baths1,334 sq. ft.228 Dale Dr, COLONIAL BEACH, VA 22443
MLS# VAWE2010096Listed by: CENTURY 21 NEW MILLENNIUM - New
 $25,000Active0.15 Acres
$25,000Active0.15 AcresTn 10c 8 1 23 Forest Grove Rd, COLONIAL BEACH, VA 22443
MLS# VAWE2010074Listed by: KING GEORGE REALTY - New
 $275,000Active2 beds 2 baths1,700 sq. ft.
$275,000Active2 beds 2 baths1,700 sq. ft.301 Bancroft Ave, COLONIAL BEACH, VA 22443
MLS# VAWE2010078Listed by: COLDWELL BANKER ELITE  $250,000Pending3 beds 3 baths1,620 sq. ft.
$250,000Pending3 beds 3 baths1,620 sq. ft.167 Dale Dr, COLONIAL BEACH, VA 22443
MLS# VAWE2010060Listed by: BERKSHIRE HATHAWAY HOMESERVICES PENFED REALTY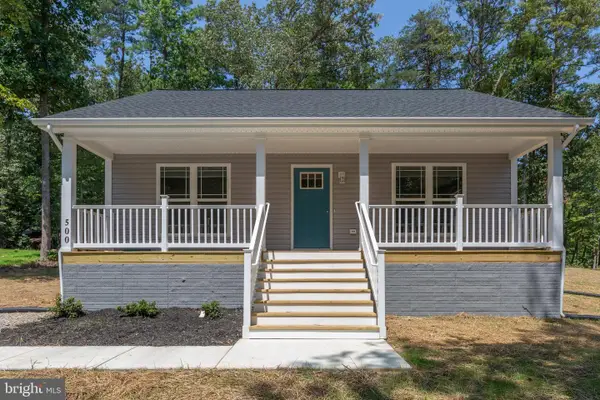 $274,900Pending2 beds 1 baths1,050 sq. ft.
$274,900Pending2 beds 1 baths1,050 sq. ft.69 Pinewood Ln #l18, COLONIAL BEACH, VA 22443
MLS# VAWE2010030Listed by: LONG & FOSTER REAL ESTATE, INC.- Open Sat, 11am to 1pm
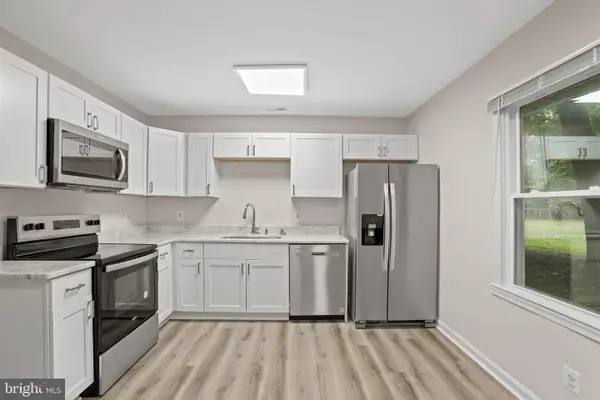 $359,000Active3 beds 2 baths
$359,000Active3 beds 2 baths1003 Cedar Hill Rd, COLONIAL BEACH, VA 22443
MLS# VAWE2010050Listed by: RE/MAX SUPERCENTER
