55 Forest Grove Rd, Colonial Beach, VA 22443
Local realty services provided by:Better Homes and Gardens Real Estate GSA Realty
55 Forest Grove Rd,Colonial Beach, VA 22443
$305,000
- 3 Beds
- 2 Baths
- 1,277 sq. ft.
- Single family
- Pending
Listed by: peyton d burchell
Office: hometown realty services, inc.
MLS#:VAWE2009826
Source:BRIGHTMLS
Price summary
- Price:$305,000
- Price per sq. ft.:$238.84
About this home
Welcome to 55 Forest Grove Rd. in the Placid Bay subdivision in Colonial Beach! This new construction Rancher will not disappoint. The 1,277 SF craftsman style "Craftsman" floor plan includes 3 bedrooms, 2 full baths, open floor plan between living room and kitchen w/ 9' ceilings and LVP floors. The open layout provides a great space for entertaining family & friends or relaxing after a long day at work. Within the kitchen you'll notice granite counter tops, raised breakfast bar, stainless appliances, and tons of cabinet & counter space. The master bedroom has a HUGE walk-in closet, private bath w/ double vanity and large shower. The other two bedrooms feature plenty of space and large closets. There is a large laundry closet in the hall as well. The exterior features a covered front porch, rear stoop, gravel driveway, and a maintenance free exterior. Come see what this brand NEW HOME has to offer today! IMMEDIATE OCCUPANCY!
Contact an agent
Home facts
- Year built:2025
- Listing ID #:VAWE2009826
- Added:51 day(s) ago
- Updated:November 16, 2025 at 08:28 AM
Rooms and interior
- Bedrooms:3
- Total bathrooms:2
- Full bathrooms:2
- Living area:1,277 sq. ft.
Heating and cooling
- Cooling:Central A/C, Heat Pump(s)
- Heating:Electric, Heat Pump(s)
Structure and exterior
- Roof:Composite, Shingle
- Year built:2025
- Building area:1,277 sq. ft.
- Lot area:0.25 Acres
Schools
- High school:WASHINGTON AND LEE
- Middle school:MONTROSS
- Elementary school:WASHINGTON DISTRICT
Utilities
- Water:Public
- Sewer:Public Sewer
Finances and disclosures
- Price:$305,000
- Price per sq. ft.:$238.84
New listings near 55 Forest Grove Rd
- New
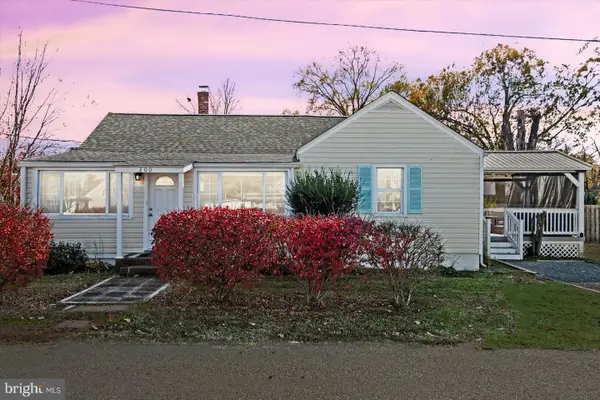 $375,000Active3 beds 1 baths1,345 sq. ft.
$375,000Active3 beds 1 baths1,345 sq. ft.300 Weems, COLONIAL BEACH, VA 22443
MLS# VAWE2010114Listed by: COLDWELL BANKER ELITE - New
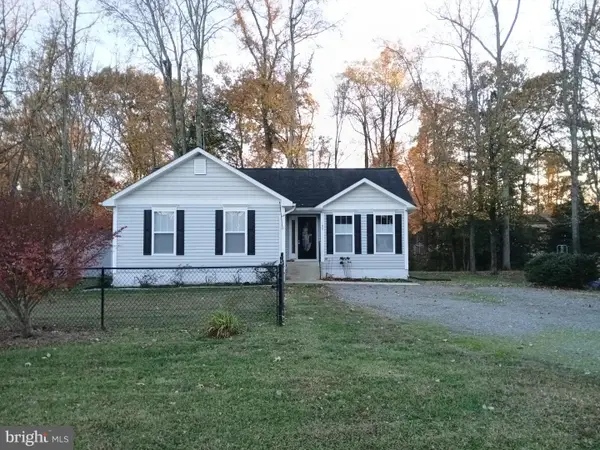 $339,900Active3 beds 2 baths
$339,900Active3 beds 2 baths189 Piney Forest Dr, COLONIAL BEACH, VA 22443
MLS# VAWE2010092Listed by: EXIT ELITE REALTY - New
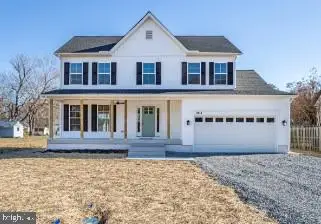 $394,900Active4 beds 3 baths2,150 sq. ft.
$394,900Active4 beds 3 baths2,150 sq. ft.Lot 14 Westmoreland Dr, COLONIAL BEACH, VA 22443
MLS# VAWE2009988Listed by: LONG & FOSTER REAL ESTATE, INC. - New
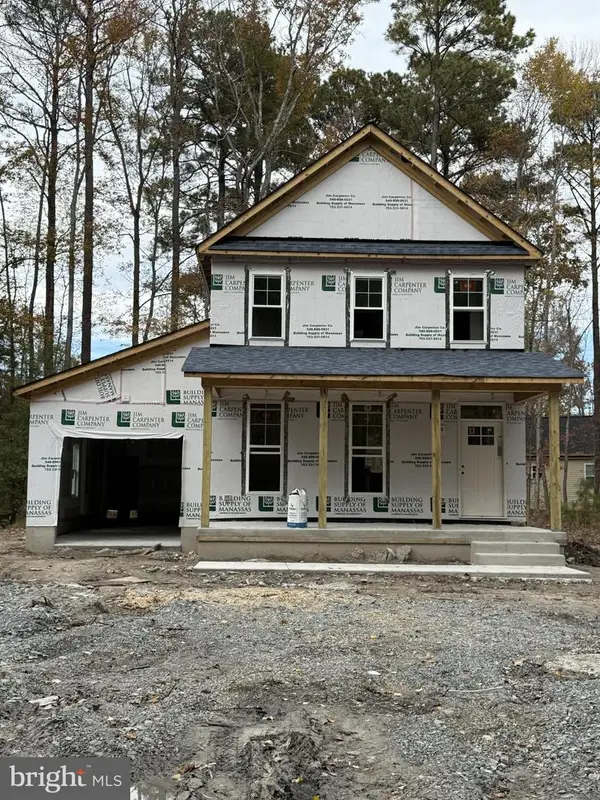 $364,900Active3 beds 3 baths1,435 sq. ft.
$364,900Active3 beds 3 baths1,435 sq. ft.113 Laurel Ln, COLONIAL BEACH, VA 22443
MLS# VAWE2010102Listed by: SAMSON PROPERTIES - New
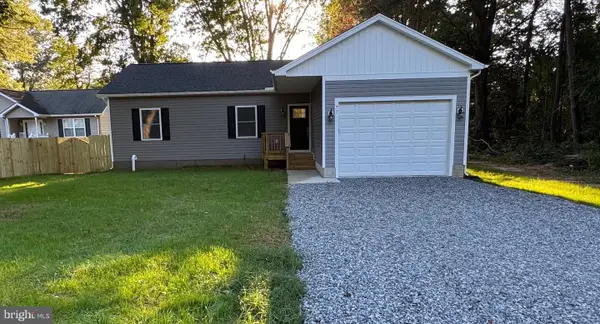 $331,000Active3 beds 2 baths1,334 sq. ft.
$331,000Active3 beds 2 baths1,334 sq. ft.228 Dale Dr, COLONIAL BEACH, VA 22443
MLS# VAWE2010096Listed by: CENTURY 21 NEW MILLENNIUM - New
 $25,000Active0.15 Acres
$25,000Active0.15 AcresTn 10c 8 1 23 Forest Grove Rd, COLONIAL BEACH, VA 22443
MLS# VAWE2010074Listed by: KING GEORGE REALTY - New
 $275,000Active2 beds 2 baths1,700 sq. ft.
$275,000Active2 beds 2 baths1,700 sq. ft.301 Bancroft Ave, COLONIAL BEACH, VA 22443
MLS# VAWE2010078Listed by: COLDWELL BANKER ELITE  $250,000Pending3 beds 3 baths1,620 sq. ft.
$250,000Pending3 beds 3 baths1,620 sq. ft.167 Dale Dr, COLONIAL BEACH, VA 22443
MLS# VAWE2010060Listed by: BERKSHIRE HATHAWAY HOMESERVICES PENFED REALTY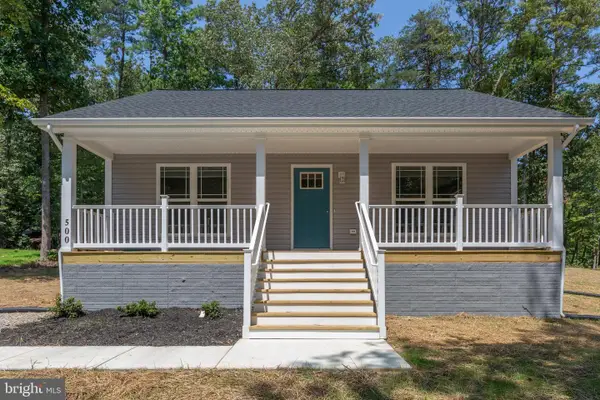 $274,900Pending2 beds 1 baths1,050 sq. ft.
$274,900Pending2 beds 1 baths1,050 sq. ft.69 Pinewood Ln #l18, COLONIAL BEACH, VA 22443
MLS# VAWE2010030Listed by: LONG & FOSTER REAL ESTATE, INC.- Open Sun, 11am to 1pm
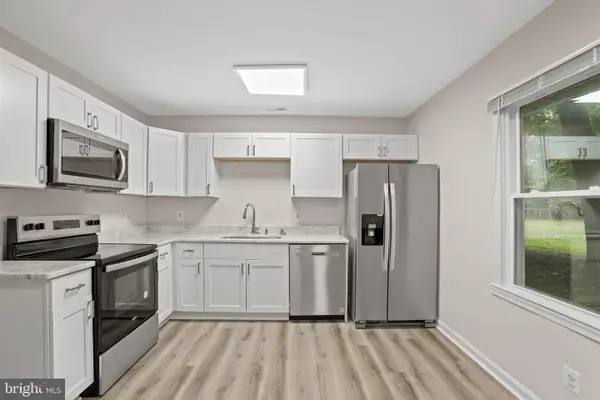 $359,000Active3 beds 2 baths
$359,000Active3 beds 2 baths1003 Cedar Hill Rd, COLONIAL BEACH, VA 22443
MLS# VAWE2010050Listed by: RE/MAX SUPERCENTER
