Lot 2 Ferry Lndg, Colonial Beach, VA 22443
Local realty services provided by:Better Homes and Gardens Real Estate Maturo
Lot 2 Ferry Lndg,Colonial Beach, VA 22443
$332,565
- 3 Beds
- 2 Baths
- 1,305 sq. ft.
- Single family
- Pending
Listed by: amanda nicole wilkinson, kayla jackson
Office: long & foster real estate, inc.
MLS#:VAWE2008436
Source:BRIGHTMLS
Price summary
- Price:$332,565
- Price per sq. ft.:$254.84
About this home
The beautiful Chelsea Model by Hamlet Homes will be the next home to start construction so there is still time to pick your selections! :) This is a to be built listing with a 7-8 month turnaround time frame and the pictures are of previous models built and may include some upgrades. The Chelsea Model includes an open concept floor plan, large kitchen island, tons of cabinetry, LVP flooring in the kitchen and bathrooms, SS appliance package, 10x10 deck, and more! Act fast to be able to choose your siding color, front door paint color, flooring and cabinets, choose your granite slab and interior paint color and make this home your own. Placid Bay is a golf cart friendly, Lake Subdivision with amenity's including lake privileges, club house, picnic area, boat dock, fishing pier, fishing and swimming...and only a quick 3 minute drive over to the Town of CB where there is so much fun to be had with lots of restaurants bars, the beach, coffee shop and tons more!
Contact an agent
Home facts
- Year built:2025
- Listing ID #:VAWE2008436
- Added:344 day(s) ago
- Updated:February 22, 2026 at 08:27 AM
Rooms and interior
- Bedrooms:3
- Total bathrooms:2
- Full bathrooms:2
- Living area:1,305 sq. ft.
Heating and cooling
- Cooling:Central A/C
- Heating:Electric, Heat Pump(s)
Structure and exterior
- Roof:Architectural Shingle
- Year built:2025
- Building area:1,305 sq. ft.
- Lot area:0.3 Acres
Schools
- High school:WASHINGTON & LEE
- Middle school:MONTROSS
- Elementary school:WASHINGTON DISTRICT
Utilities
- Water:Public
- Sewer:Public Sewer
Finances and disclosures
- Price:$332,565
- Price per sq. ft.:$254.84
- Tax amount:$82 (2017)
New listings near Lot 2 Ferry Lndg
- New
 $670,000Active3 beds 3 baths2,650 sq. ft.
$670,000Active3 beds 3 baths2,650 sq. ft.1226 Bancroft Ave, COLONIAL BEACH, VA 22443
MLS# VAWE2010528Listed by: UNITED REAL ESTATE PREMIER - New
 $199,000Active3 beds 2 baths1,906 sq. ft.
$199,000Active3 beds 2 baths1,906 sq. ft.1398 Stoney Knoll, Colonial Beach, VA 22443
MLS# 2603818Listed by: TRANZON KEY AUCTIONS - Coming Soon
 $499,999Coming Soon4 beds 3 baths
$499,999Coming Soon4 beds 3 baths126 4th Street, COLONIAL BEACH, VA 22443
MLS# VAWE2010518Listed by: COLDWELL BANKER ELITE - New
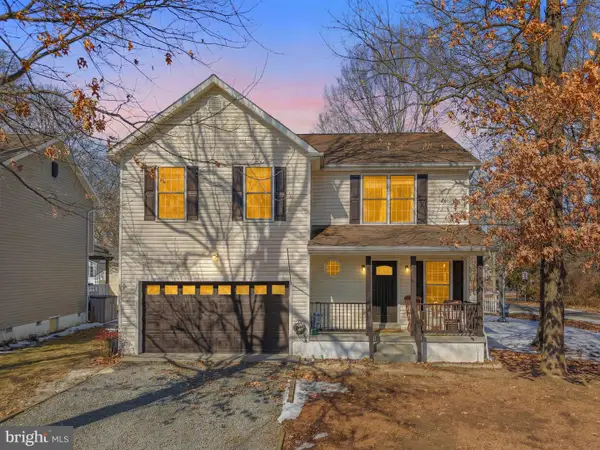 $385,000Active4 beds 3 baths1,688 sq. ft.
$385,000Active4 beds 3 baths1,688 sq. ft.11 1st St, COLONIAL BEACH, VA 22443
MLS# VAWE2010480Listed by: REDFIN CORPORATION - New
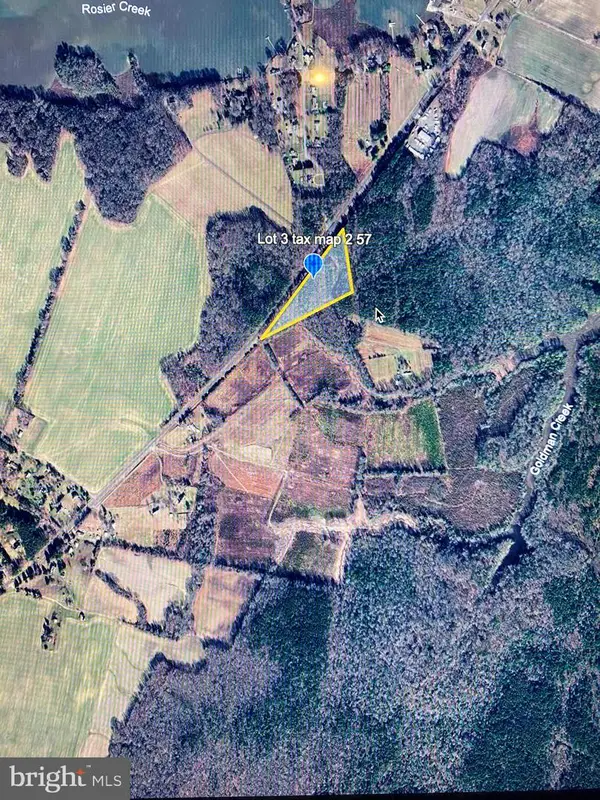 $54,900Active4.75 Acres
$54,900Active4.75 AcresRidge Rd, COLONIAL BEACH, VA 22443
MLS# VAWE2010482Listed by: BERKSHIRE HATHAWAY HOMESERVICES PENFED REALTY - New
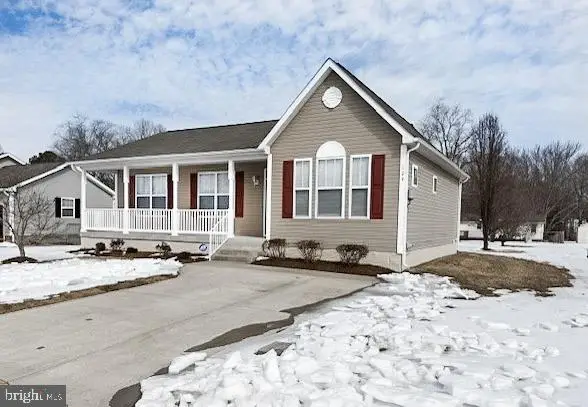 $395,000Active3 beds 2 baths1,688 sq. ft.
$395,000Active3 beds 2 baths1,688 sq. ft.106 Linda Ln, COLONIAL BEACH, VA 22443
MLS# VAWE2010498Listed by: CENTURY 21 NEW MILLENNIUM 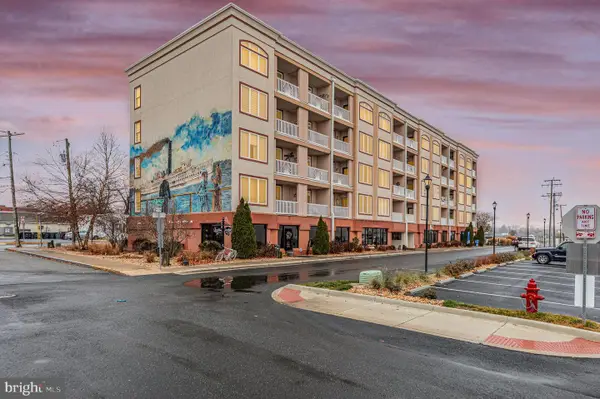 $285,000Active2 beds 2 baths963 sq. ft.
$285,000Active2 beds 2 baths963 sq. ft.100 Taylor St #505, COLONIAL BEACH, VA 22443
MLS# VAWE2010484Listed by: HOMETOWN REALTY SERVICES, INC.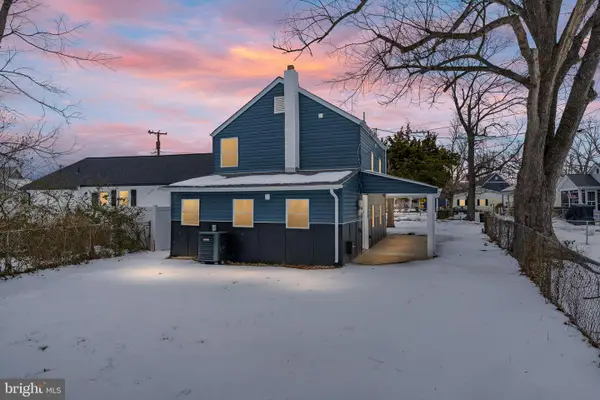 $300,000Pending2 beds 2 baths1,040 sq. ft.
$300,000Pending2 beds 2 baths1,040 sq. ft.400 Wirt St, COLONIAL BEACH, VA 22443
MLS# VAWE2010478Listed by: EPIC REALTY, LLC.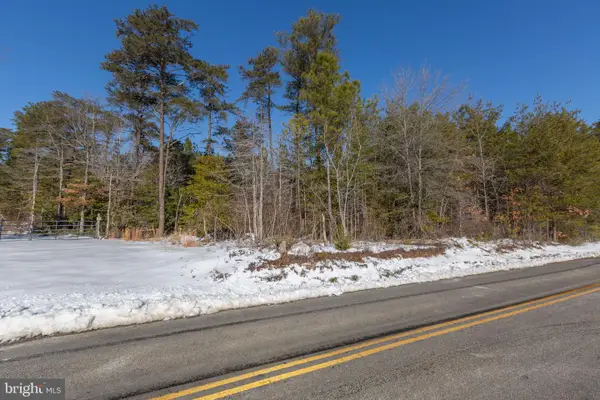 $224,000Active16.72 Acres
$224,000Active16.72 Acres0 Pomona Road, COLONIAL BEACH, VA 22443
MLS# VAWE2010418Listed by: PORCH & STABLE REALTY, LLC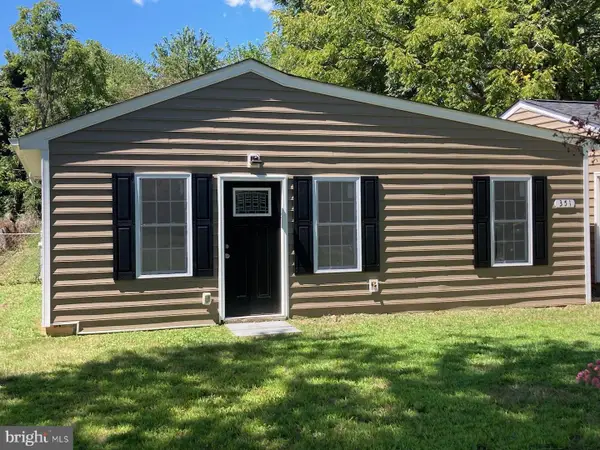 $273,777Active2 beds 1 baths700 sq. ft.
$273,777Active2 beds 1 baths700 sq. ft.351 Rolando Dr, COLONIAL BEACH, VA 22443
MLS# VAWE2010450Listed by: HOME DREAM REALTY

