Lot 18 Laurel Ln, Colonial Beach, VA 22443
Local realty services provided by:Better Homes and Gardens Real Estate Valley Partners
Lot 18 Laurel Ln,Colonial Beach, VA 22443
$381,724
- 4 Beds
- 3 Baths
- 2,100 sq. ft.
- Single family
- Pending
Listed by: amanda nicole wilkinson, kayla jackson
Office: long & foster real estate, inc.
MLS#:VAWE2009154
Source:BRIGHTMLS
Price summary
- Price:$381,724
- Price per sq. ft.:$181.77
About this home
Hamlet Homes introduces THIS TO BE BUILT Monroe Model to the Placid Bay community! Such a fantastic floor plan with 4 bedrooms, 2.5 bathrooms with an attached 2-car garage and a 10x10 deck!!! Separate dining space with a large family room that opens up to the kitchen. The kitchen includes stainless steel appliances, a garbage disposal, and lots of cabinetry! The spacious primary bedroom has a walk-in closet and a luxury primary bathroom that includes a double vanity sink, walk-in tile shower, a soaker tub and a linen closet! The garage comes with a garage door opener, 2 remotes, and a keyless entry pad. The crawl space is fully encapsulated and insulated with a vapor barrier, sump pump, and temperature controlled. Reach out soon to still have time to pick your finishes such as roof color, siding style and color, front door style and color, interior paint color, cabinet color, choice of granite, and choice of floorings plus many more options to choose from. Placid Bay Subd is an established beachy community with a dock, pier, water access for your fishing and boating activities. Only 5 miles away from the Town of Colonial Beach where the fun never stops with car shows, farmers markets, shopping, dining, music on the greens, always events and activities plus beautiful beaches and boardwalk and large fishing pier. Reach out for a Hamlet Homes Brochure for a list of standard features, other models available, other lots available and learn more about the process of building with Hamlet Homes who has 29 years in the business and over 3500+ homes built! Pictures are of previous models built and can include some upgrades.
Contact an agent
Home facts
- Year built:2026
- Listing ID #:VAWE2009154
- Added:249 day(s) ago
- Updated:February 22, 2026 at 08:27 AM
Rooms and interior
- Bedrooms:4
- Total bathrooms:3
- Full bathrooms:2
- Half bathrooms:1
- Living area:2,100 sq. ft.
Heating and cooling
- Cooling:Ceiling Fan(s), Central A/C
- Heating:Electric, Heat Pump(s)
Structure and exterior
- Roof:Architectural Shingle
- Year built:2026
- Building area:2,100 sq. ft.
- Lot area:0.24 Acres
Schools
- High school:WASHINGTON & LEE
- Middle school:MONTROSS
- Elementary school:WASHINGTON DISTRICT
Utilities
- Water:Public
- Sewer:Public Sewer
Finances and disclosures
- Price:$381,724
- Price per sq. ft.:$181.77
- Tax amount:$49 (2017)
New listings near Lot 18 Laurel Ln
- New
 $670,000Active3 beds 3 baths2,650 sq. ft.
$670,000Active3 beds 3 baths2,650 sq. ft.1226 Bancroft Ave, COLONIAL BEACH, VA 22443
MLS# VAWE2010528Listed by: UNITED REAL ESTATE PREMIER - New
 $199,000Active3 beds 2 baths1,906 sq. ft.
$199,000Active3 beds 2 baths1,906 sq. ft.1398 Stoney Knoll, Colonial Beach, VA 22443
MLS# 2603818Listed by: TRANZON KEY AUCTIONS - Coming Soon
 $499,999Coming Soon4 beds 3 baths
$499,999Coming Soon4 beds 3 baths126 4th Street, COLONIAL BEACH, VA 22443
MLS# VAWE2010518Listed by: COLDWELL BANKER ELITE - New
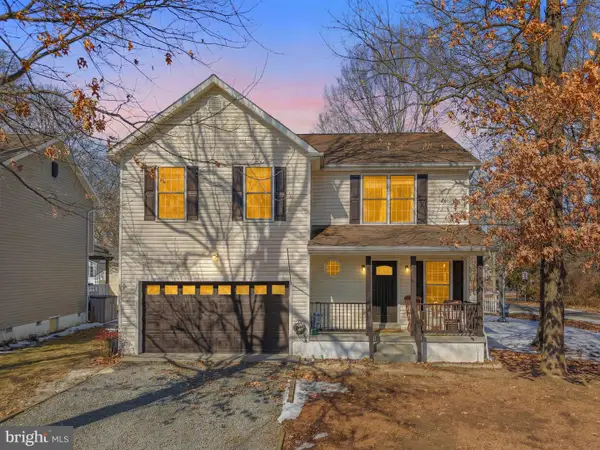 $385,000Active4 beds 3 baths1,688 sq. ft.
$385,000Active4 beds 3 baths1,688 sq. ft.11 1st St, COLONIAL BEACH, VA 22443
MLS# VAWE2010480Listed by: REDFIN CORPORATION - New
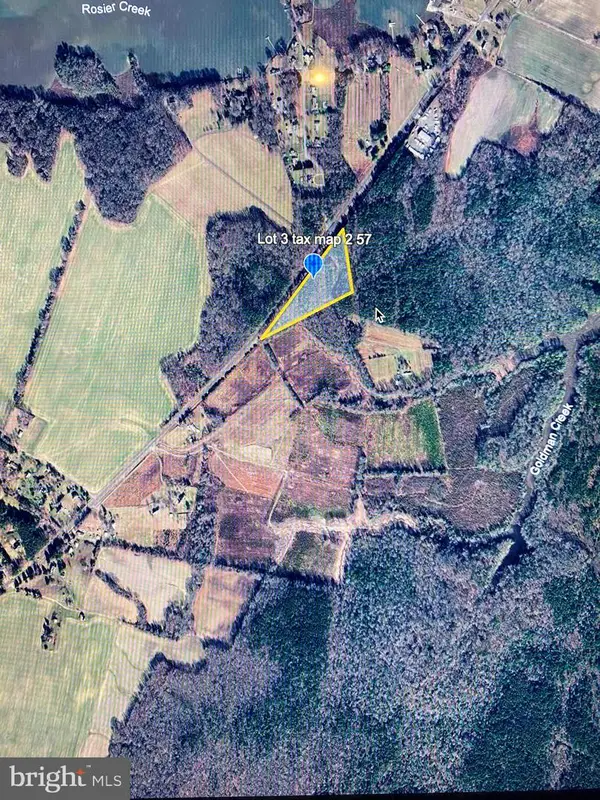 $54,900Active4.75 Acres
$54,900Active4.75 AcresRidge Rd, COLONIAL BEACH, VA 22443
MLS# VAWE2010482Listed by: BERKSHIRE HATHAWAY HOMESERVICES PENFED REALTY - New
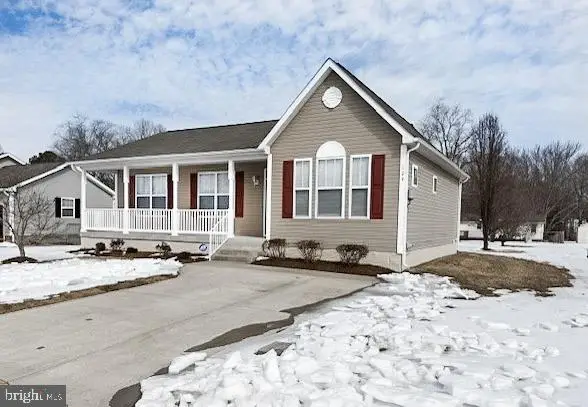 $395,000Active3 beds 2 baths1,688 sq. ft.
$395,000Active3 beds 2 baths1,688 sq. ft.106 Linda Ln, COLONIAL BEACH, VA 22443
MLS# VAWE2010498Listed by: CENTURY 21 NEW MILLENNIUM 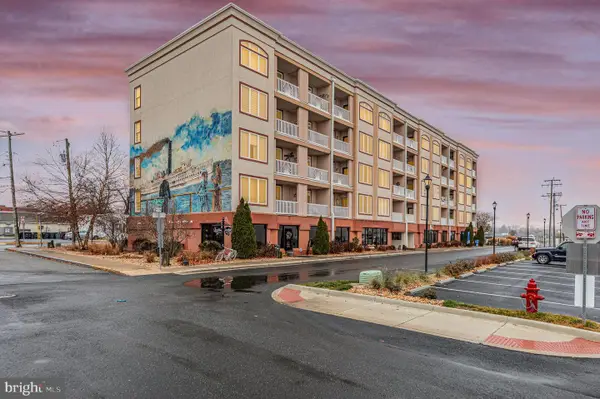 $285,000Active2 beds 2 baths963 sq. ft.
$285,000Active2 beds 2 baths963 sq. ft.100 Taylor St #505, COLONIAL BEACH, VA 22443
MLS# VAWE2010484Listed by: HOMETOWN REALTY SERVICES, INC.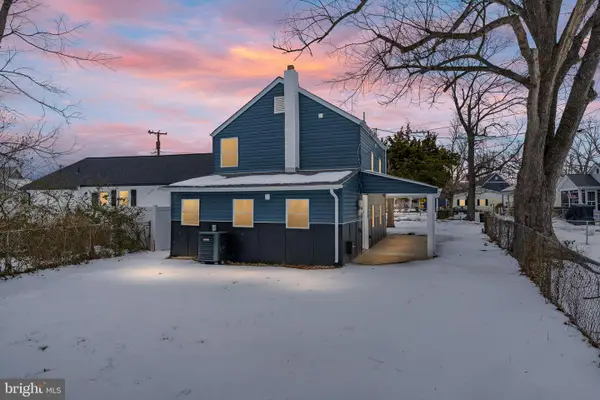 $300,000Pending2 beds 2 baths1,040 sq. ft.
$300,000Pending2 beds 2 baths1,040 sq. ft.400 Wirt St, COLONIAL BEACH, VA 22443
MLS# VAWE2010478Listed by: EPIC REALTY, LLC.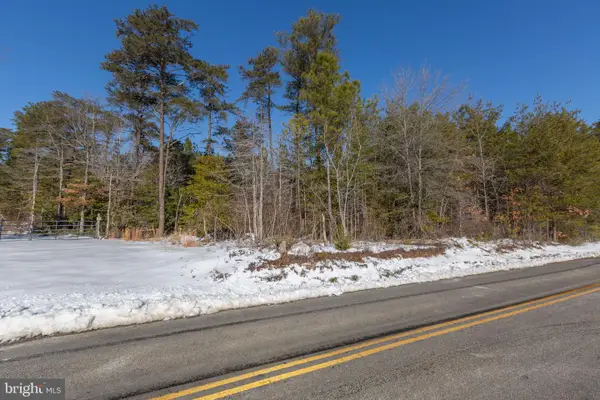 $224,000Active16.72 Acres
$224,000Active16.72 Acres0 Pomona Road, COLONIAL BEACH, VA 22443
MLS# VAWE2010418Listed by: PORCH & STABLE REALTY, LLC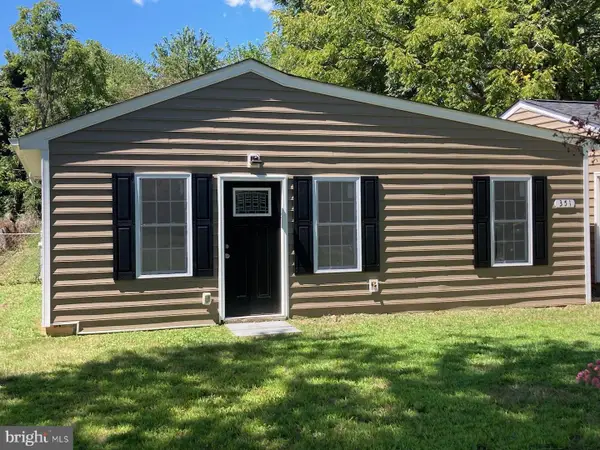 $273,777Active2 beds 1 baths700 sq. ft.
$273,777Active2 beds 1 baths700 sq. ft.351 Rolando Dr, COLONIAL BEACH, VA 22443
MLS# VAWE2010450Listed by: HOME DREAM REALTY

