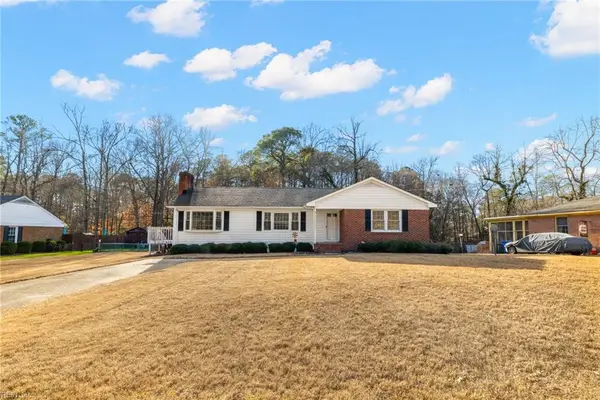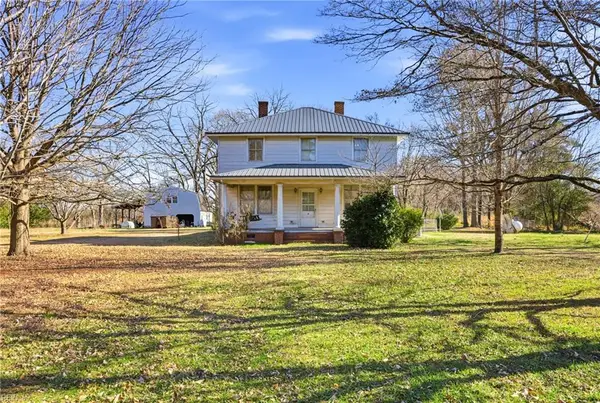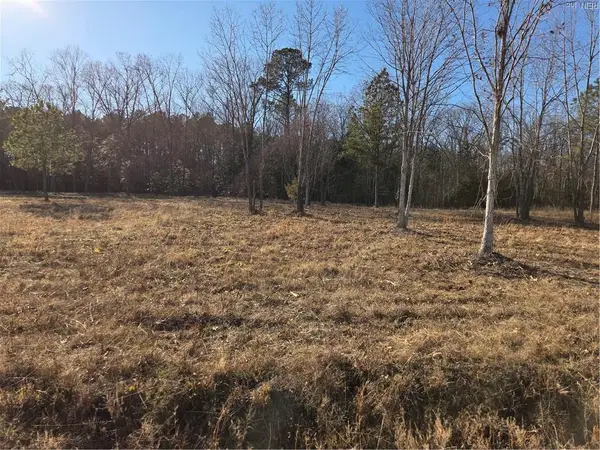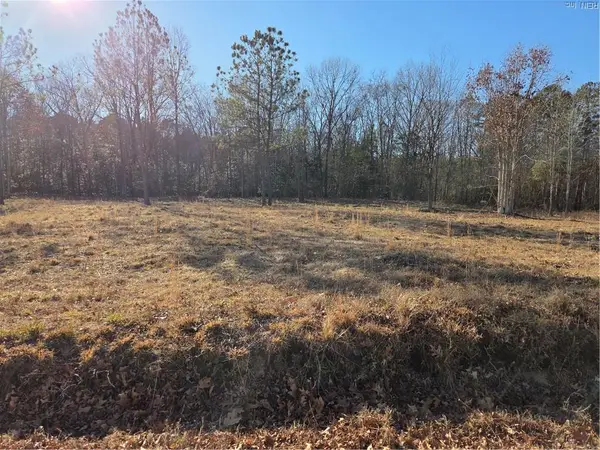12919 Mill Rd, Courtland, VA 22407
Local realty services provided by:Better Homes and Gardens Real Estate Pathways
12919 Mill Rd,Fredericksburg, VA 22407
$675,000
- 4 Beds
- 4 Baths
- 3,746 sq. ft.
- Single family
- Active
Listed by: janis murphy
Office: re/max distinctive real estate, inc.
MLS#:VASP2035582
Source:CHARLOTTESVILLE
Price summary
- Price:$675,000
- Price per sq. ft.:$180.19
About this home
**** Seller offering$10,000 credit at closing. Use it for closing costs, decoration allowance or to buy down your mortgage points! **** This lovely colonial home is nestled in a peaceful wooded neighborhood with easy access to Route 3 and Fredericksburg. Enter the home through a welcoming foyer that opens up to the living room, a light -filled sun room, and a formal dining room just right for meals with your guests. The kitchen has new stainless steel appliances with lots of room for creating delectable dishes. The kitchen is open to a nice breakfast nook and warm family room. Upstairs you'll find a spacious primary suite and three other sizable bedrooms and a hall bath. A large walk-out basement includes a very long entertainment room with fireplace, an exercise room, a full bath and a mud-room to transition inside from the back yard. That back yard is the height of serenity where you can enjoy a variety of birds, deer and other wildlife, garden to your hearts desire or simply sit on your spacious composite deck and enjoy the peace. All this is within just a few minutes to downtown Fredericksburg, historic Chancellorsville and the mighty Rappahannock River. Come and see this beautiful home!
Contact an agent
Home facts
- Year built:1990
- Listing ID #:VASP2035582
- Added:165 day(s) ago
- Updated:December 19, 2025 at 03:44 PM
Rooms and interior
- Bedrooms:4
- Total bathrooms:4
- Full bathrooms:3
- Half bathrooms:1
- Living area:3,746 sq. ft.
Heating and cooling
- Cooling:Central Air, Heat Pump
- Heating:Electric, Heat Pump, Natural Gas
Structure and exterior
- Year built:1990
- Building area:3,746 sq. ft.
- Lot area:3.31 Acres
Schools
- High school:Riverbend
- Middle school:Chancellor
- Elementary school:Chancellor
Utilities
- Water:Private, Well
- Sewer:Septic Tank
Finances and disclosures
- Price:$675,000
- Price per sq. ft.:$180.19
- Tax amount:$3,203 (2025)
New listings near 12919 Mill Rd
- New
 $115,000Active26.68 Acres
$115,000Active26.68 Acres26+ Ac W Nottoway Drive, Courtland, VA 23837
MLS# 10618747Listed by: 1st Class Real Estate Barn Door Homes  $520,000Active5 beds 3 baths2,589 sq. ft.
$520,000Active5 beds 3 baths2,589 sq. ft.27085 Flaggy Run Road, Courtland, VA 23837
MLS# 10618447Listed by: World Class Realty $289,900Active3 beds 2 baths1,750 sq. ft.
$289,900Active3 beds 2 baths1,750 sq. ft.23234 Hanging Tree Road, Courtland, VA 23837
MLS# 10618430Listed by: Windell Francis Realty Inc. $289,900Active3 beds 2 baths1,950 sq. ft.
$289,900Active3 beds 2 baths1,950 sq. ft.21092 Southampton Parkway, Courtland, VA 23837
MLS# 10617424Listed by: Chorey & Associates Realty LTD $425,000Active4 beds 2 baths1,776 sq. ft.
$425,000Active4 beds 2 baths1,776 sq. ft.24581 Delaware Road, Courtland, VA 23837
MLS# 10617324Listed by: Howard Hanna Real Estate Svcs. $20,000Active0.52 Acres
$20,000Active0.52 Acres4 Sandy Hill Road, Courtland, VA 23837
MLS# 10616303Listed by: The Real Estate Group $20,000Active0.51 Acres
$20,000Active0.51 Acres3 Sandy Hill Road, Courtland, VA 23837
MLS# 10616306Listed by: The Real Estate Group $20,000Active0.49 Acres
$20,000Active0.49 Acres2 Sandy Hill Road, Courtland, VA 23837
MLS# 10616308Listed by: The Real Estate Group $20,000Active0.52 Acres
$20,000Active0.52 Acres5 Sandy Hill Road, Courtland, VA 23837
MLS# 10616311Listed by: The Real Estate Group $20,000Active0.49 Acres
$20,000Active0.49 Acres7 Sandy Hill Road, Courtland, VA 23837
MLS# 10616317Listed by: The Real Estate Group

