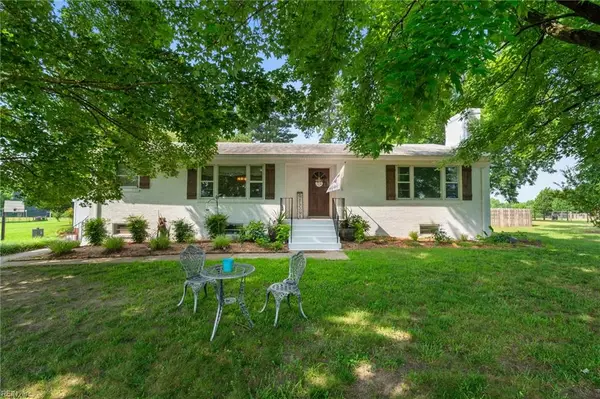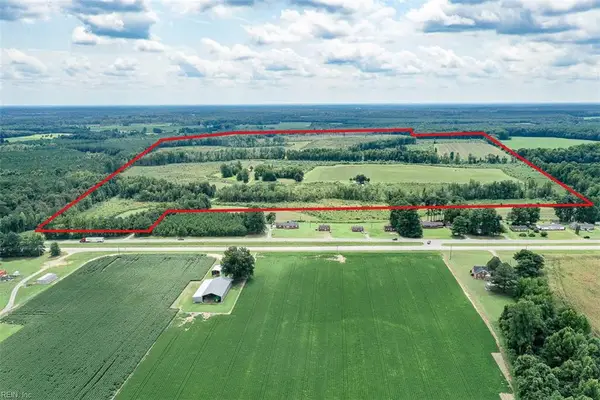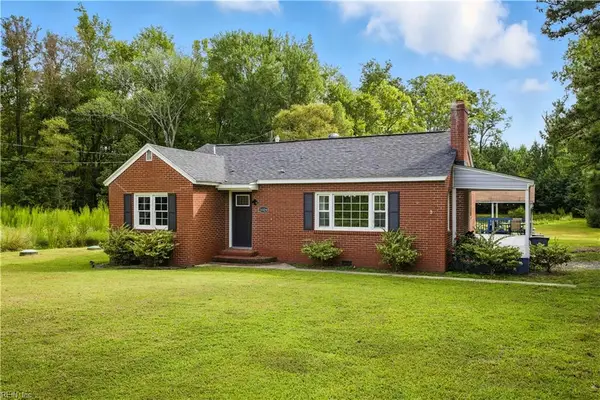24322 Storys Station Road, Courtland, VA 23837
Local realty services provided by:Better Homes and Gardens Real Estate Base Camp
24322 Storys Station Road,Courtland, VA 23837
$279,000
- 3 Beds
- 2 Baths
- - sq. ft.
- Single family
- Sold
Listed by: keith wagner, mandi williams
Office: exp realty llc.
MLS#:2527353
Source:RV
Sorry, we are unable to map this address
Price summary
- Price:$279,000
About this home
Welcome to this adorable and wonderfully maintained ranch-styled home in the quiet town of Courtland, seated on a beautifully landscaped 1-acre lot, and less than one minute from the highway! You're greeted up a double-wide concrete drive with two parking/turnaround pads, and onto a covered front porch. You’ll enter the home into a spacious foyer with a coat closet, and straight back to the bedrooms, all with ceiling fans and ample closet space, with the huge primary bedroom offering a large picture window. To the right of the foyer, you’ll enter the living room, offering new LVP flooring, a beautiful brick hearth with built-in shelving, newer wood-stove, and another picture window for excellent lighting! Through the living area, you’ll enter the spacious kitchen with large dining area. This charming space is still adorned with beautiful seedy pine paneling, ceramic tile flooring, custom mounted shelving, ample cabinetry, refinished countertops, a convection stove with the pots and pans included, and access to the back deck and bonus room! The bonus room offers a great flex space for your family’s needs, with a private entry from the driveway, access to the laundry room and back yard, direct access to the attached garage, and ample shelving. The attached oversized garage has 2-bays with a drive through to the back yard, a storage room, workshop areas, and full potential for your projects! In the back yard, you’ll be pleasantly surprised to find an additional oversized metal garage, fully fenced yard with a separate fenced run for your animals, wooden storage shed, beautiful deck area with an above ground pool, fruit & nut trees at the rear of the property, and a beautiful view of the farm to the rear of the property. Don’t miss your opportunity to own this little slice of paradise! Please ask your agent for the full list of upgrades and features this property has to offer!!
Contact an agent
Home facts
- Year built:1963
- Listing ID #:2527353
- Added:45 day(s) ago
- Updated:November 15, 2025 at 08:57 PM
Rooms and interior
- Bedrooms:3
- Total bathrooms:2
- Full bathrooms:1
- Half bathrooms:1
Heating and cooling
- Cooling:Attic Fan, Central Air, Electric
- Heating:Baseboard, Oil, Propane, Wall Furnace, Wood Stove
Structure and exterior
- Roof:Composition, Shingle
- Year built:1963
Schools
- High school:Southampton
- Middle school:Southampton
- Elementary school:Hunterdale
Utilities
- Water:Community/Coop, Shared Well
- Sewer:Septic Tank
Finances and disclosures
- Price:$279,000
- Tax amount:$1,820 (2024)
New listings near 24322 Storys Station Road
- New
 $345,000Active3 beds 2 baths1,734 sq. ft.
$345,000Active3 beds 2 baths1,734 sq. ft.24305 Meherrin Road, Courtland, VA 23837
MLS# 10610378Listed by: 1st Class Real Estate-SII Real Estate  $399,000Active6 beds 3 baths2,868 sq. ft.
$399,000Active6 beds 3 baths2,868 sq. ft.21338 Buckhorn Quarter Road, Courtland, VA 23837
MLS# 10608707Listed by: 1st Class Real Estate Barn Door Homes $949,900Active2 beds 1 baths768 sq. ft.
$949,900Active2 beds 1 baths768 sq. ft.23114 Southampton Parkway, Courtland, VA 23837
MLS# 10606907Listed by: EXP Realty LLC $309,000Active3 beds 2 baths1,945 sq. ft.
$309,000Active3 beds 2 baths1,945 sq. ft.21092 Southampton Parkway, Courtland, VA 23837
MLS# 10603646Listed by: Hometown Realty LLC $150,000Pending3 beds 2 baths1,796 sq. ft.
$150,000Pending3 beds 2 baths1,796 sq. ft.17360 River Road, Courtland, VA 23837
MLS# 10602906Listed by: 1st Class Real Estate-SII Real Estate $329,900Pending3 beds 3 baths2,537 sq. ft.
$329,900Pending3 beds 3 baths2,537 sq. ft.23036 Captain John Road, Courtland, VA 23837
MLS# 10601931Listed by: AtCoastal Realty $269,900Active3 beds 2 baths1,606 sq. ft.
$269,900Active3 beds 2 baths1,606 sq. ft.23020 Captain John Road, Courtland, VA 23837
MLS# 10600685Listed by: Chorey & Associates Realty LTD $265,000Pending3 beds 2 baths1,400 sq. ft.
$265,000Pending3 beds 2 baths1,400 sq. ft.22154 Laurel Street, Courtland, VA 23837
MLS# 10600827Listed by: 1st Class Real Estate Flagship $425,000Active5 beds 4 baths2,508 sq. ft.
$425,000Active5 beds 4 baths2,508 sq. ft.24205 Ridley Road, Courtland, VA 23837
MLS# 10600577Listed by: KW Allegiance $280,000Active3 beds 2 baths1,470 sq. ft.
$280,000Active3 beds 2 baths1,470 sq. ft.23329 Sunlight Drive, Courtland, VA 23837
MLS# 10599978Listed by: Steel Forged Real Estate LLC
