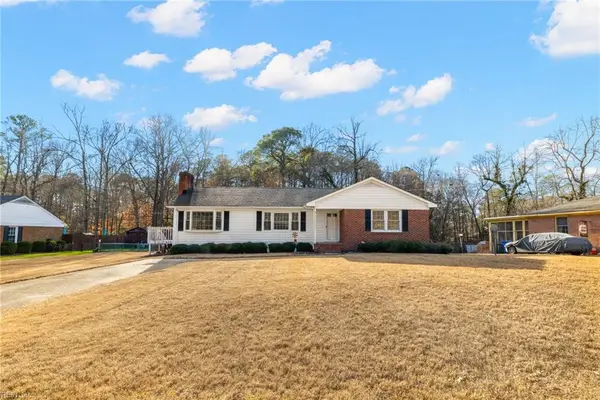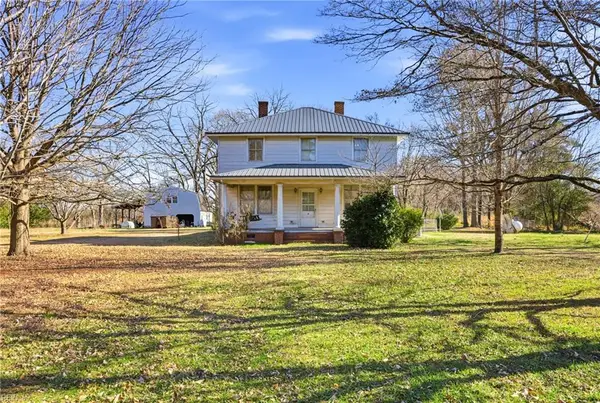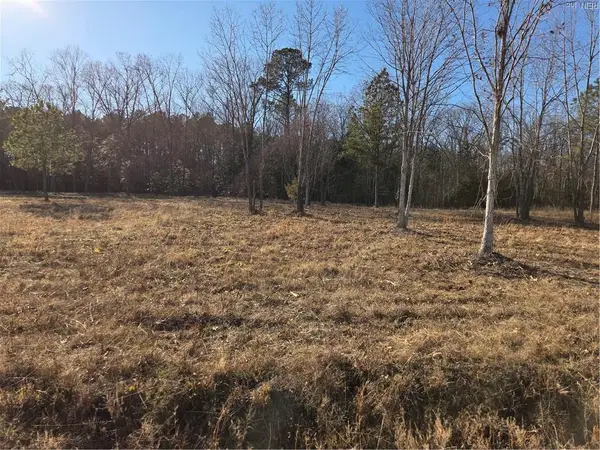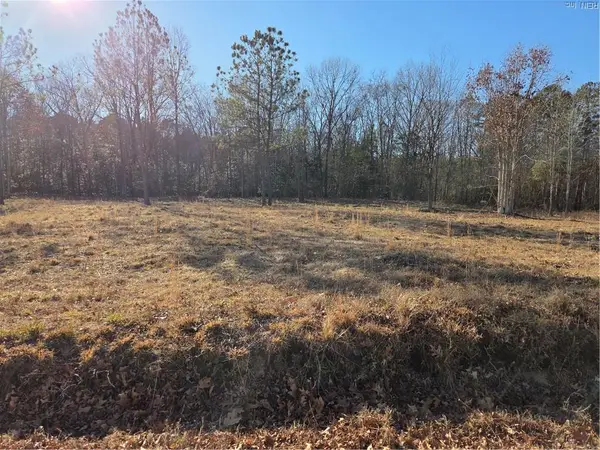5508 Redgum Ln, Courtland, VA 22407
Local realty services provided by:Better Homes and Gardens Real Estate Community Realty
5508 Redgum Ln,Fredericksburg, VA 22407
$619,000
- 3 Beds
- 4 Baths
- 3,787 sq. ft.
- Single family
- Pending
Listed by: jennifer l caison
Office: coldwell banker elite
MLS#:VASP2035956
Source:BRIGHTMLS
Price summary
- Price:$619,000
- Price per sq. ft.:$163.45
- Monthly HOA dues:$45
About this home
Welcome to Harrison Village in Fredericksburg, where modern comfort meets commuter convenience. Just 3 years young, this home combines fresh, stylish finishes with a location that makes life easy—close to the VRE, commuter lots, I-95, and perfectly situated for trips north to D.C. or south to Richmond. Ft. Belvoir and Quantico are also within easy reach, making this the ideal spot for work, travel, and everything in between. Inside, you’ll find a thoughtfully designed floor plan with luxury vinyl plank flooring throughout the main level. A private den offers the perfect space for a home office, while the open concept family room, dining area, and kitchen are designed for both daily living and entertaining. The gourmet kitchen is a true centerpiece, featuring quartz counters, an oversized island with breakfast bar, double wall ovens, a gas cooktop, and stainless steel appliances. Upstairs, the primary suite has its own bath complete with a granite-topped double vanity, a soaking tub, a frameless glass shower, and a spacious walk-in closet. Two more generous sized bedrooms, laundry and a loft area complete the upper level. The lower level expands the living space with an oversized finished recreation room—perfect for movie nights, game days, or play space—plus a full bath for added convenience. An additional unfinished area provides plenty of storage or the opportunity to finish to suit your needs. Step outside to a fully fenced rear yard, offering privacy and space to enjoy the outdoors. A large shed provides storage for tools, hobbies, or all the extras that come with life on the go. VA Assumable loan at 2.75%
Contact an agent
Home facts
- Year built:2022
- Listing ID #:VASP2035956
- Added:168 day(s) ago
- Updated:February 11, 2026 at 08:32 AM
Rooms and interior
- Bedrooms:3
- Total bathrooms:4
- Full bathrooms:3
- Half bathrooms:1
- Living area:3,787 sq. ft.
Heating and cooling
- Cooling:Ceiling Fan(s), Central A/C
- Heating:90% Forced Air, Natural Gas
Structure and exterior
- Year built:2022
- Building area:3,787 sq. ft.
- Lot area:0.11 Acres
Utilities
- Water:Public
- Sewer:Public Sewer
Finances and disclosures
- Price:$619,000
- Price per sq. ft.:$163.45
- Tax amount:$4,081 (2025)
New listings near 5508 Redgum Ln
- New
 $115,000Active26.68 Acres
$115,000Active26.68 Acres26+ Ac W Nottoway Drive, Courtland, VA 23837
MLS# 10618747Listed by: 1st Class Real Estate Barn Door Homes  $520,000Active5 beds 3 baths2,589 sq. ft.
$520,000Active5 beds 3 baths2,589 sq. ft.27085 Flaggy Run Road, Courtland, VA 23837
MLS# 10618447Listed by: World Class Realty $289,900Active3 beds 2 baths1,750 sq. ft.
$289,900Active3 beds 2 baths1,750 sq. ft.23234 Hanging Tree Road, Courtland, VA 23837
MLS# 10618430Listed by: Windell Francis Realty Inc. $289,900Active3 beds 2 baths1,950 sq. ft.
$289,900Active3 beds 2 baths1,950 sq. ft.21092 Southampton Parkway, Courtland, VA 23837
MLS# 10617424Listed by: Chorey & Associates Realty LTD $425,000Active4 beds 2 baths1,776 sq. ft.
$425,000Active4 beds 2 baths1,776 sq. ft.24581 Delaware Road, Courtland, VA 23837
MLS# 10617324Listed by: Howard Hanna Real Estate Svcs. $20,000Active0.52 Acres
$20,000Active0.52 Acres4 Sandy Hill Road, Courtland, VA 23837
MLS# 10616303Listed by: The Real Estate Group $20,000Active0.51 Acres
$20,000Active0.51 Acres3 Sandy Hill Road, Courtland, VA 23837
MLS# 10616306Listed by: The Real Estate Group $20,000Active0.49 Acres
$20,000Active0.49 Acres2 Sandy Hill Road, Courtland, VA 23837
MLS# 10616308Listed by: The Real Estate Group $20,000Active0.52 Acres
$20,000Active0.52 Acres5 Sandy Hill Road, Courtland, VA 23837
MLS# 10616311Listed by: The Real Estate Group $20,000Active0.49 Acres
$20,000Active0.49 Acres7 Sandy Hill Road, Courtland, VA 23837
MLS# 10616317Listed by: The Real Estate Group

