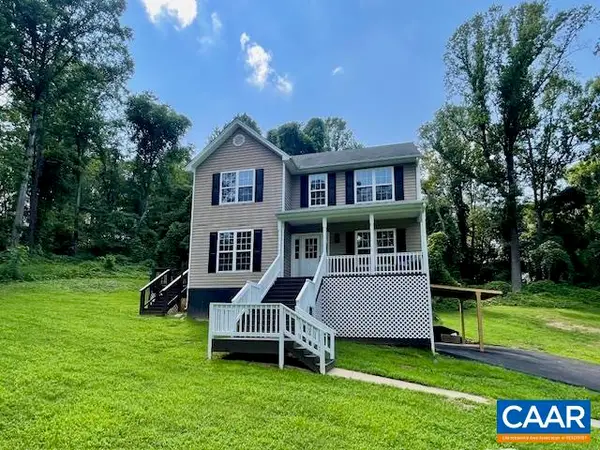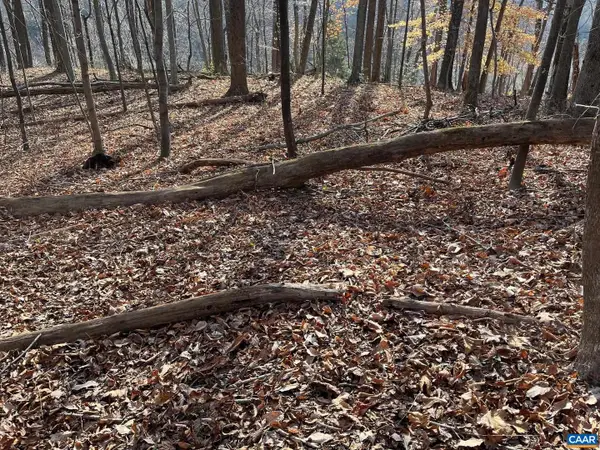5420 Cove Garden Rd, Covesville, VA 22931
Local realty services provided by:Better Homes and Gardens Real Estate GSA Realty
Listed by:trey durham
Office:keller williams alliance - charlottesville
MLS#:667214
Source:BRIGHTMLS
Price summary
- Price:$469,500
- Price per sq. ft.:$186.31
About this home
This beautifully updated home in Albemarle County is truly move-in ready! Set on 1.46 acres with partial mountain views, this 4-bedroom, 3.5-bath home has been completely renovated from top to bottom?offering the perfect blend of modern style and comfort. Step inside to find gleaming solid oak hardwood floors and a bright, open layout. The all-new kitchen features soft-close cabinetry, quartz countertops, a stainless steel farmhouse sink, and space for an eat-in dining area. Step right out to the side deck?perfect for grilling and summer nights! The living room room opens to a spacious back deck ideal for relaxing or entertaining, while the wide front porch welcomes you with charm and curb appeal. Enjoy the convenience of a paved driveway, and stay connected with Brightspeed fiber internet available. Every detail has been thoughtfully upgraded, giving this home a fresh, like-new feel throughout. Don?t miss this stunning Albemarle property?where peaceful views, modern updates, and a prime location come together in one perfect package! TRANE dual zone heat pump replaced in 2024! Gas range installed but electric is available if that's your preference. NEW roof, windows, fresh paint and hardwood floors recently refinished!,Quartz Counter
Contact an agent
Home facts
- Year built:2006
- Listing ID #:667214
- Added:76 day(s) ago
- Updated:October 09, 2025 at 01:45 PM
Rooms and interior
- Bedrooms:4
- Total bathrooms:4
- Full bathrooms:3
- Half bathrooms:1
- Living area:2,520 sq. ft.
Heating and cooling
- Cooling:Heat Pump(s)
- Heating:Heat Pump(s)
Structure and exterior
- Year built:2006
- Building area:2,520 sq. ft.
- Lot area:1.46 Acres
Schools
- High school:MONTICELLO
- Middle school:WALTON
- Elementary school:RED HILL
Utilities
- Water:Well
- Sewer:Septic Exists
Finances and disclosures
- Price:$469,500
- Price per sq. ft.:$186.31
- Tax amount:$2,495 (2025)


