135 Central Ave N, Craigsville, VA 24430
Local realty services provided by:Better Homes and Gardens Real Estate Pathways
135 Central Ave N,Craigsville, VA 24430
$315,000
- 3 Beds
- 2 Baths
- 3,654 sq. ft.
- Single family
- Active
Listed by:jason harris real estate team
Office:kw commonwealth
MLS#:668266
Source:CHARLOTTESVILLE
Price summary
- Price:$315,000
- Price per sq. ft.:$86.21
About this home
Beautifully renovated 3BR/2BA home on over 1/2 an acre in Craigsville. This home has been completely renovated from top to bottom. You'll have a like new home with wonderful old-world character. Everything has been replaced or refinished carefully to preserve the original style of the home. A cozy fireplace greets you in the living room complete with freshly finished wood floors. A home office sits just beyond with its own entrance and lots of natural light. The kitchen is all new with white cabinets, countertops, stainless steel appliances and LVT flooring. There is also a den on the back side of the house with an entrance to the large backyard. The primary bedroom and a renovated full bath round out the first floor. Upstairs there are two large bedrooms and all new full bath. Too many updates to list-see attached document for more. A large 24x32 garage and 30x40 building offer more than enough room for your hobbies. The level yard would be great for entertaining or pets. Come see how much this beautiful home has to offer.
Contact an agent
Home facts
- Year built:1950
- Listing ID #:668266
- Added:7 day(s) ago
- Updated:August 27, 2025 at 04:50 PM
Rooms and interior
- Bedrooms:3
- Total bathrooms:2
- Full bathrooms:2
- Living area:3,654 sq. ft.
Heating and cooling
- Cooling:Central Air, Heat Pump
- Heating:Heat Pump
Structure and exterior
- Year built:1950
- Building area:3,654 sq. ft.
- Lot area:0.69 Acres
Schools
- High school:Buffalo Gap
- Middle school:Buffalo Gap
- Elementary school:Craigsville
Utilities
- Water:Community Coop
- Sewer:Community Coop Sewer, Shared Septic
Finances and disclosures
- Price:$315,000
- Price per sq. ft.:$86.21
- Tax amount:$650 (2025)
New listings near 135 Central Ave N
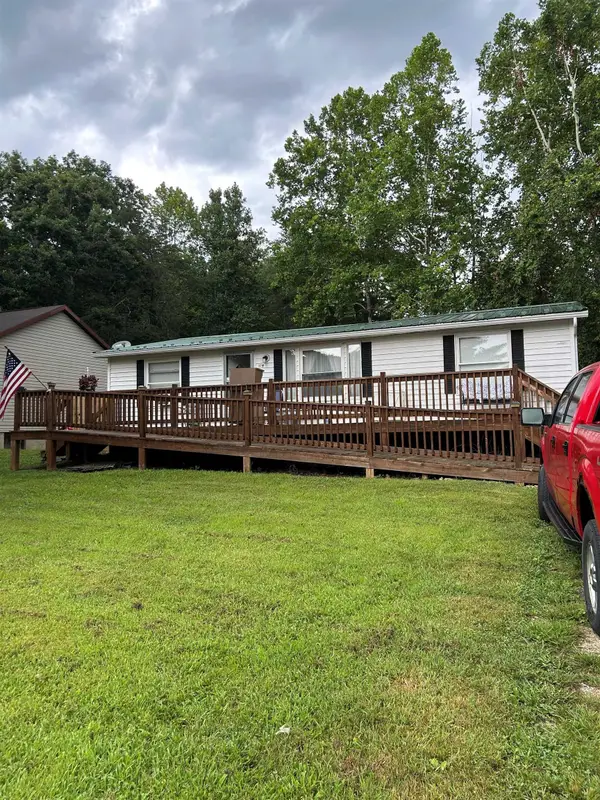 $175,000Pending3 beds 2 baths1,114 sq. ft.
$175,000Pending3 beds 2 baths1,114 sq. ft.109 Brookhollow Rd, Craigsville, VA 24430
MLS# 667574Listed by: OLD DOMINION REALTY INC - AUGUSTA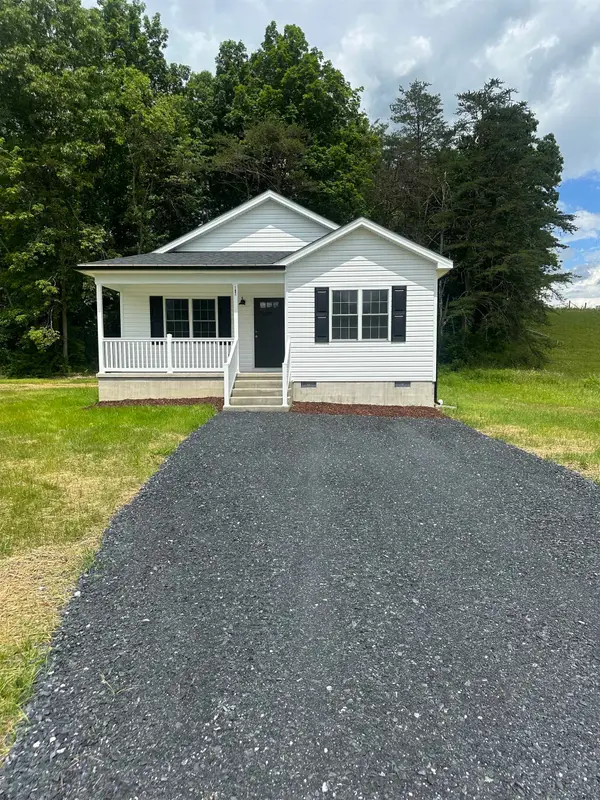 $234,900Pending3 beds 2 baths1,300 sq. ft.
$234,900Pending3 beds 2 baths1,300 sq. ft.107 Hancock St N, Craigsville, VA 24430
MLS# 667153Listed by: OLD DOMINION REALTY INC - AUGUSTA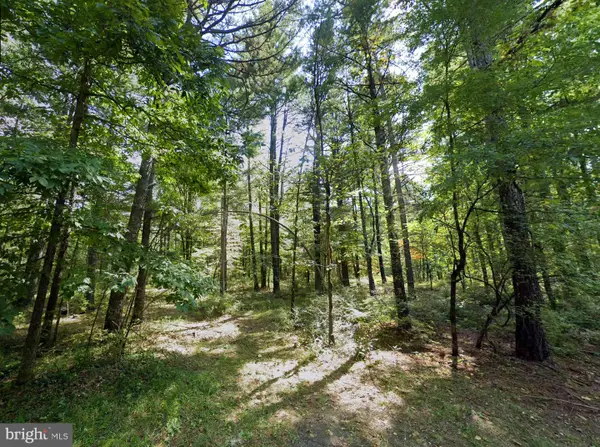 $16,950Active1 Acres
$16,950Active1 Acres00 Scoonover Rd, CRAIGSVILLE, VA 24430
MLS# VAAG2000604Listed by: THE GREENE REALTY GROUP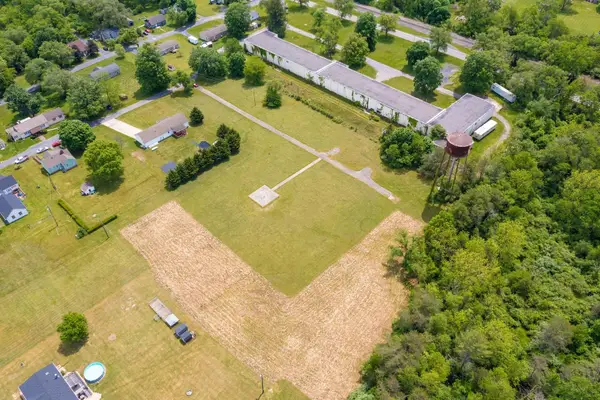 $85,995Active6.6 Acres
$85,995Active6.6 AcresTBD Stillwater Village St, Craigsville, VA 24430
MLS# 664984Listed by: FREEDOM REALTY GROUP LLC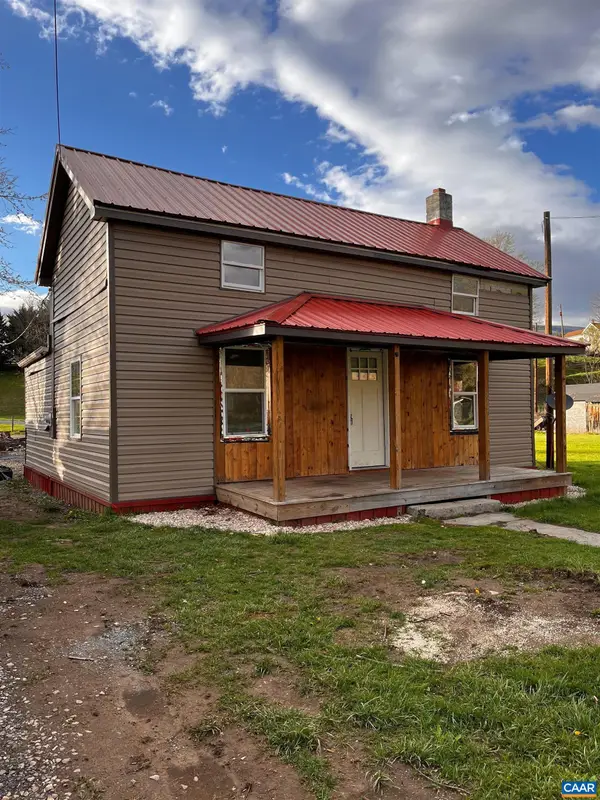 $95,000Active2 beds 1 baths1,312 sq. ft.
$95,000Active2 beds 1 baths1,312 sq. ft.87 Augusta Springs Rd, Craigsville, VA 24430
MLS# 662894Listed by: HERITAGE REAL ESTATE CO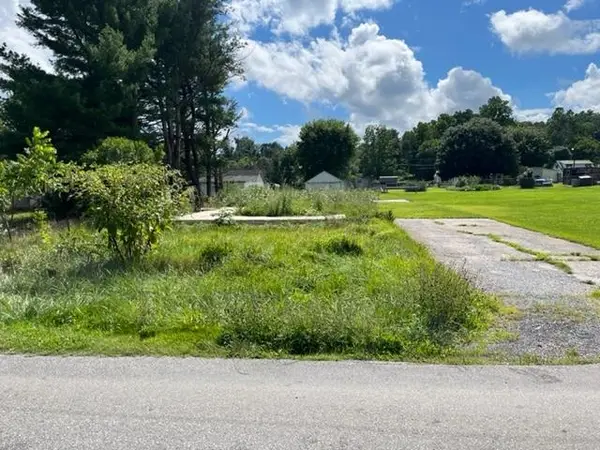 $30,000Active0.2 Acres
$30,000Active0.2 Acres62 Hancock St N, Craigsville, VA 24430
MLS# 661872Listed by: DECKER REALTY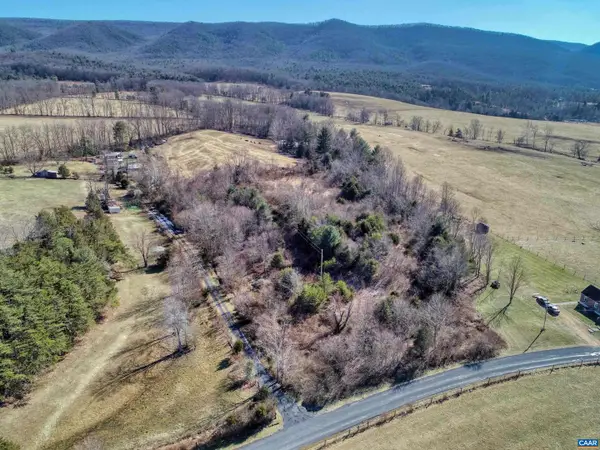 $50,000Pending3.81 Acres
$50,000Pending3.81 AcresTbd Estaline Valley Rd, CRAIGSVILLE, VA 24430
MLS# 661441Listed by: COMPASS-CHARLOTTESVILLE $50,000Pending3.81 Acres
$50,000Pending3.81 AcresTBD Estaline Valley Rd, Craigsville, VA 24430
MLS# 661441Listed by: COMPASS-CHARLOTTESVILLE $215,000Active36.87 Acres
$215,000Active36.87 AcresNA Estaline Valley Road, Craigsville, VA 24439
MLS# 2312583Listed by: BOYKIN REALTY LLC
