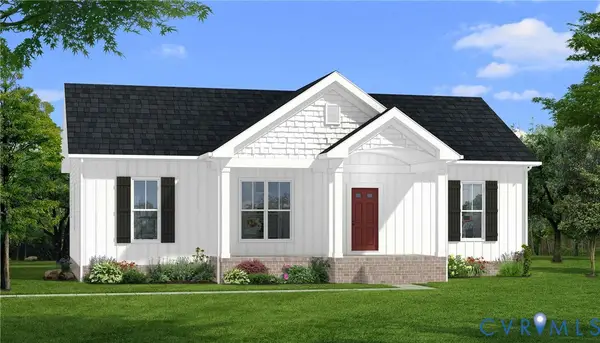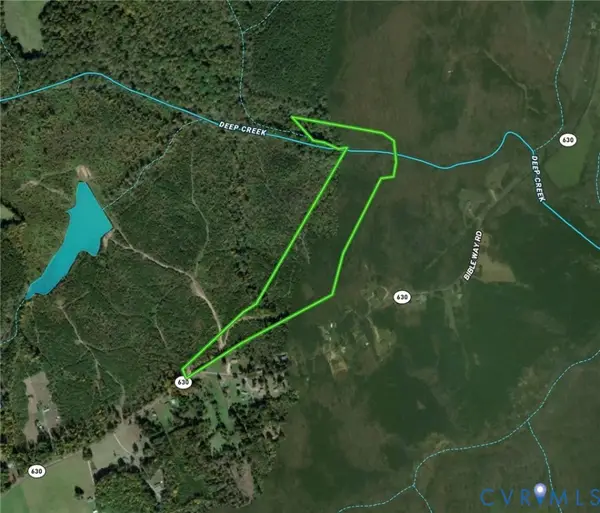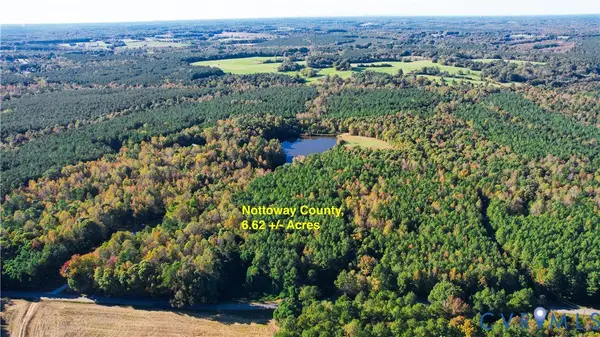200 Oliver Avenue, Crewe, VA 23930
Local realty services provided by:Better Homes and Gardens Real Estate Base Camp
200 Oliver Avenue,Crewe, VA 23930
$485,000
- 5 Beds
- 5 Baths
- 4,964 sq. ft.
- Single family
- Active
Listed by: anita williamson
Office: james river realty group llc.
MLS#:2528248
Source:RV
Price summary
- Price:$485,000
- Price per sq. ft.:$97.7
About this home
Step back in time without giving up modern comfort at the Oliver Mansion, one of Crewe’s most admired historic homes. Built in 1910 by T. B. Oliver — the visionary credited with bringing pure drinking water to town — this 5 Bedroom, 5 Bath (3 Full and 2 Half), Colonial Revival masterpiece was designed to impress and built to last.
From the moment you step onto the wide wrap-around porch framed by steel columns (imported from England), you feel the grace of another era. Inside, an abundance of windows allow sunlight to dance across 11-foot ceilings, hardwood floors, and intricate moldings. Every detail adds charm: two sweeping staircases, arched doorways, transoms, and six fireplaces with beautiful mantles and tile work surround.
The main level offers grand entertaining spaces — twin living rooms, a formal dining room, and a kitchen with granite counters, cherry cabinetry, and newer stainless steel appliances. Upstairs, a spacious hall provides room for a cozy sitting area and opens to a delightful balcony accented by a chandelier overlooking Oliver Avenue. The third floor surprises with a 1,000+ sq ft recreation room complete with bar, pool table, and office space — ideal for parties or creative pursuits.
With 4,964 sq ft of finished living space and an additional 1,943 sq ft unfinished basement, this home offers room for everyone. Built of solid brick with 14-inch-thick walls, an original Buckingham slate roof, and a 3-car brick garage, it’s a lasting testament to early-20th-century craftsmanship. Updates include: Remodeled bath, partial roof and partial window replacement, chandeliers/lighting, hot water heater, appliances, and solar panels for efficiency.
Less than 30 minutes to Farmville or Chesterfield, the Oliver Mansion offers small-town charm, rich history, and room to dream. Here, every sunset over the wrap-around porch feels like you’re part of Crewe’s legacy — because in many ways, you are. SOLD AS-IS.
Contact an agent
Home facts
- Year built:1910
- Listing ID #:2528248
- Added:71 day(s) ago
- Updated:December 17, 2025 at 06:56 PM
Rooms and interior
- Bedrooms:5
- Total bathrooms:5
- Full bathrooms:3
- Half bathrooms:2
- Living area:4,964 sq. ft.
Heating and cooling
- Cooling:Window Units
- Heating:Electric, Floor Furnace, Hot Water, Oil, Propane, Radiators
Structure and exterior
- Roof:Slate
- Year built:1910
- Building area:4,964 sq. ft.
- Lot area:0.67 Acres
Schools
- High school:Nottoway
- Middle school:Nottoway
- Elementary school:Crewe
Utilities
- Water:Public
- Sewer:Public Sewer
Finances and disclosures
- Price:$485,000
- Price per sq. ft.:$97.7
- Tax amount:$2,092 (2025)
New listings near 200 Oliver Avenue
 $259,000Pending4 beds 3 baths2,570 sq. ft.
$259,000Pending4 beds 3 baths2,570 sq. ft.602 W Virginia Avenue, Crewe, VA 23930
MLS# 2531562Listed by: LEE SIMMONS SIGNATURE REALTY $125,000Active10 beds 2 baths2,010 sq. ft.
$125,000Active10 beds 2 baths2,010 sq. ft.146 Cherry Tree Lane, Crewe, VA 23930
MLS# 10610518Listed by: Abbitt Realty Company LLC $139,000Active2 beds 2 baths1,008 sq. ft.
$139,000Active2 beds 2 baths1,008 sq. ft.517 E Virginia Avenue, Crewe, VA 23930
MLS# 2531293Listed by: LEE SIMMONS SIGNATURE REALTY $127,100Pending3 beds 2 baths1,472 sq. ft.
$127,100Pending3 beds 2 baths1,472 sq. ft.1455 Indian Oak Road, Crewe, VA 23930
MLS# 2527781Listed by: LONG & FOSTER REALTORS $130,000Active3 beds 1 baths1,000 sq. ft.
$130,000Active3 beds 1 baths1,000 sq. ft.117 Indian Oak Avenue, Crewe, VA 23930
MLS# 10609053Listed by: Abbitt Realty Company LLC $349,900Active3 beds 2 baths1,358 sq. ft.
$349,900Active3 beds 2 baths1,358 sq. ft.2638 West Creek Road, Crewe, VA 23930
MLS# 2528513Listed by: FIRST CHOICE REALTY $169,000Pending43 Acres
$169,000Pending43 Acres600 Mountain Hall Road, Crewe, VA 23930
MLS# 2530106Listed by: SOUTHERN VIRGINIA REALTY INC $72,500Pending6.62 Acres
$72,500Pending6.62 Acres6.62 AC Piney Green Road, Crewe, VA 23930
MLS# 2529848Listed by: WHITETAIL PROPERTIES R E $245,000Active4 beds 2 baths1,794 sq. ft.
$245,000Active4 beds 2 baths1,794 sq. ft.310 Stratton Street, Crewe, VA 23930
MLS# 2528427Listed by: THE KERZANET GROUP LLC $299,900Pending3 beds 3 baths2,400 sq. ft.
$299,900Pending3 beds 3 baths2,400 sq. ft.200 E Tennessee Avenue, Crewe, VA 23930
MLS# 2528607Listed by: BHHS PENFED REALTY
