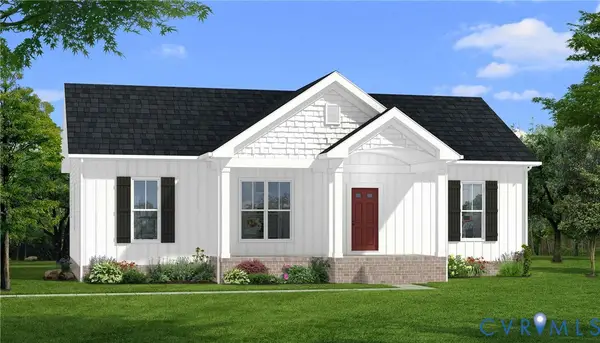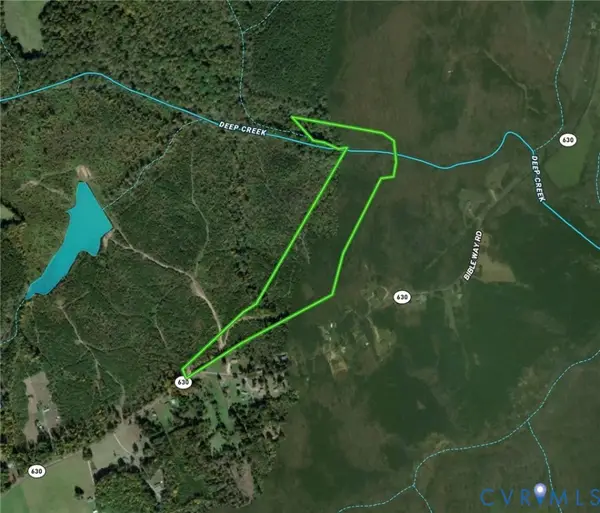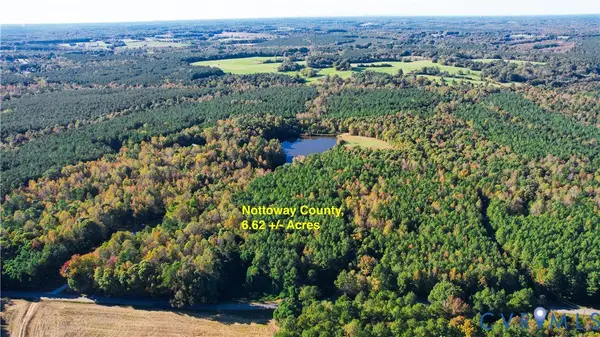285 Jennings Ordinary Road, Crewe, VA 23930
Local realty services provided by:Better Homes and Gardens Real Estate Base Camp
285 Jennings Ordinary Road,Crewe, VA 23930
$550,000
- 6 Beds
- 3 Baths
- 2,300 sq. ft.
- Single family
- Active
Listed by: jen lowery
Office: redfin corporation
MLS#:2519025
Source:RV
Price summary
- Price:$550,000
- Price per sq. ft.:$239.13
About this home
Tucked away on 10 serene and secluded acres, this enchanting countryside retreat invites you to live the peaceful farm life you've always imagined. Brimming with charm and endless possibilities, the property features a spacious 4-bedroom, 2-bath main residence with hardwood flooring throughout, a grand foyer, and timeless character at every turn. Whether you're hosting gatherings or enjoying quiet mornings, the home’s warm and welcoming interior creates the perfect backdrop for every season of life.
A delightful 2-bedroom, 1-bath cottage provides ideal accommodations for guests, extended family, or potential rental income. Beyond the residences, you'll find a collection of outbuildings that make this property truly unique: an oversized garage/workshop perfect for hobbies or home-based business ventures, an additional detached 4-car garage, and a dog kennel and chicken coop ready for your flock.
Spend your days fishing or simply relaxing beside the large scenic pond, exploring the open land, or building out your dream garden. Whether you're dreaming of a hobby farm, a multi-generational estate, or just a slower, more intentional pace of life, this property offers the space, beauty, and flexibility to make it your own. Welcome to 285 Jennings Ordinary Rd—where charm, potential, and the sweet simplicity of country living await.
Contact an agent
Home facts
- Year built:1901
- Listing ID #:2519025
- Added:160 day(s) ago
- Updated:December 17, 2025 at 06:56 PM
Rooms and interior
- Bedrooms:6
- Total bathrooms:3
- Full bathrooms:3
- Living area:2,300 sq. ft.
Heating and cooling
- Cooling:Central Air
- Heating:Propane, Radiators
Structure and exterior
- Roof:Composition, Shingle
- Year built:1901
- Building area:2,300 sq. ft.
- Lot area:10 Acres
Schools
- High school:Nottoway
- Middle school:Nottoway
- Elementary school:Crewe
Utilities
- Water:Well
- Sewer:Septic Tank
Finances and disclosures
- Price:$550,000
- Price per sq. ft.:$239.13
- Tax amount:$1,340 (2024)
New listings near 285 Jennings Ordinary Road
 $259,000Pending4 beds 3 baths2,570 sq. ft.
$259,000Pending4 beds 3 baths2,570 sq. ft.602 W Virginia Avenue, Crewe, VA 23930
MLS# 2531562Listed by: LEE SIMMONS SIGNATURE REALTY $125,000Active10 beds 2 baths2,010 sq. ft.
$125,000Active10 beds 2 baths2,010 sq. ft.146 Cherry Tree Lane, Crewe, VA 23930
MLS# 10610518Listed by: Abbitt Realty Company LLC $139,000Active2 beds 2 baths1,008 sq. ft.
$139,000Active2 beds 2 baths1,008 sq. ft.517 E Virginia Avenue, Crewe, VA 23930
MLS# 2531293Listed by: LEE SIMMONS SIGNATURE REALTY $127,100Pending3 beds 2 baths1,472 sq. ft.
$127,100Pending3 beds 2 baths1,472 sq. ft.1455 Indian Oak Road, Crewe, VA 23930
MLS# 2527781Listed by: LONG & FOSTER REALTORS $130,000Active3 beds 1 baths1,000 sq. ft.
$130,000Active3 beds 1 baths1,000 sq. ft.117 Indian Oak Avenue, Crewe, VA 23930
MLS# 10609053Listed by: Abbitt Realty Company LLC $349,900Active3 beds 2 baths1,358 sq. ft.
$349,900Active3 beds 2 baths1,358 sq. ft.2638 West Creek Road, Crewe, VA 23930
MLS# 2528513Listed by: FIRST CHOICE REALTY $169,000Pending43 Acres
$169,000Pending43 Acres600 Mountain Hall Road, Crewe, VA 23930
MLS# 2530106Listed by: SOUTHERN VIRGINIA REALTY INC $72,500Pending6.62 Acres
$72,500Pending6.62 Acres6.62 AC Piney Green Road, Crewe, VA 23930
MLS# 2529848Listed by: WHITETAIL PROPERTIES R E $245,000Active4 beds 2 baths1,794 sq. ft.
$245,000Active4 beds 2 baths1,794 sq. ft.310 Stratton Street, Crewe, VA 23930
MLS# 2528427Listed by: THE KERZANET GROUP LLC $299,900Pending3 beds 3 baths2,400 sq. ft.
$299,900Pending3 beds 3 baths2,400 sq. ft.200 E Tennessee Avenue, Crewe, VA 23930
MLS# 2528607Listed by: BHHS PENFED REALTY
