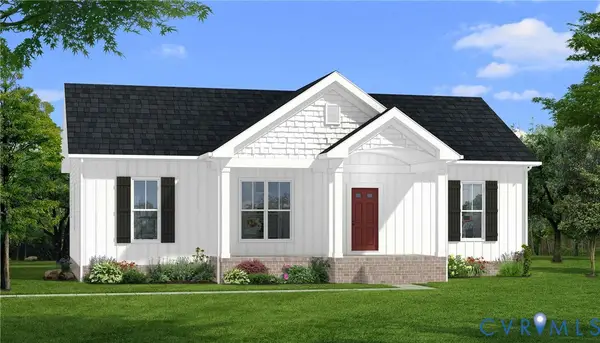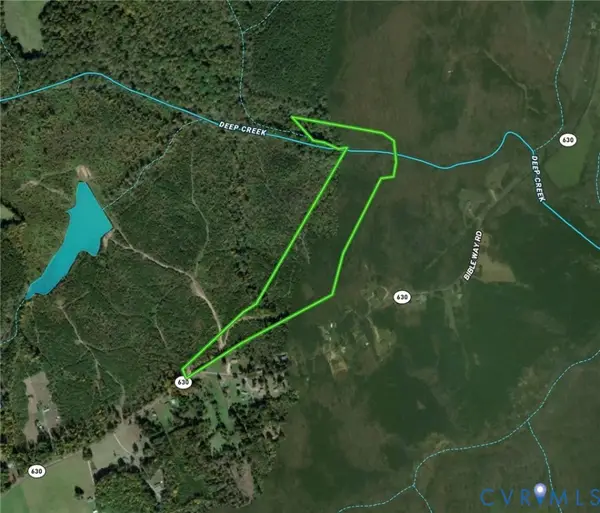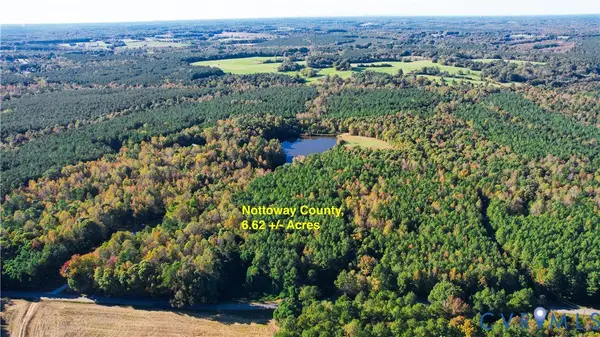400 E California Avenue, Crewe, VA 23930
Local realty services provided by:Better Homes and Gardens Real Estate Base Camp
Listed by: anita williamson
Office: james river realty group llc.
MLS#:2522115
Source:RV
Price summary
- Price:$259,000
- Price per sq. ft.:$122.92
About this home
Welcome to your in-town haven on a quiet dead-end street in Crewe! This spacious 3-bedroom, 2.5-bath home offers over 1,300 sq ft of comfortable living space plus an approximately 700 sq ft finished bonus room above the garage—ideal for a teen hangout, home gym, rec room, in-law suite, or private meeting space. Already heated and cooled with a mini split (2022), it could easily be plumbed from below to add a full bath if needed.
Step inside to find freshly painted white walls and trim throughout, giving the home a clean and bright feel. Comfort and efficiency are already covered with a newer heat pump installed in 2024.
The kitchen pops—white cabinets, tile backsplash, black appliances, a new wall oven, smooth electric cooktop, LVP flooring, and charming farmhouse-style light fixtures. A door from the kitchen leads directly to a covered carport with concrete flooring—perfect for bringing in groceries rain or shine.
The living room welcomes you with a large picture window and warm wood flooring, while all three bedrooms feature brand-new carpet. The primary suite includes two closets—one of them oversized—and a full en suite bath with a tub/shower combo. The primary bath flows seamlessly into the laundry room—hello, everyday convenience! And from there, you'll find a half bath and direct access to the garage, making daily routines a total breeze.
Speaking of the garage—it’s oversized with 10-foot ceilings (perfect for a lift), a utility sink, built-in storage shelves, two exterior doors, and its own dedicated mini split system (2022). Whether you're dreaming of a workshop, home gym, or simply extra space, this garage checks all the boxes. A second carport and storage shed are just steps away.
Don’t miss this versatile Crewe gem—it offers the space, flexibility, and updates to fit your lifestyle!
Contact an agent
Home facts
- Year built:1965
- Listing ID #:2522115
- Added:132 day(s) ago
- Updated:December 18, 2025 at 08:37 AM
Rooms and interior
- Bedrooms:3
- Total bathrooms:3
- Full bathrooms:2
- Half bathrooms:1
- Living area:2,107 sq. ft.
Heating and cooling
- Cooling:Heat Pump
- Heating:Electric, Heat Pump
Structure and exterior
- Roof:Asphalt
- Year built:1965
- Building area:2,107 sq. ft.
- Lot area:0.37 Acres
Schools
- High school:Nottoway
- Middle school:Nottoway
- Elementary school:Crewe
Utilities
- Water:Public
- Sewer:Public Sewer
Finances and disclosures
- Price:$259,000
- Price per sq. ft.:$122.92
- Tax amount:$773 (2024)
New listings near 400 E California Avenue
 $259,000Pending4 beds 3 baths2,570 sq. ft.
$259,000Pending4 beds 3 baths2,570 sq. ft.602 W Virginia Avenue, Crewe, VA 23930
MLS# 2531562Listed by: LEE SIMMONS SIGNATURE REALTY $125,000Active10 beds 2 baths2,010 sq. ft.
$125,000Active10 beds 2 baths2,010 sq. ft.146 Cherry Tree Lane, Crewe, VA 23930
MLS# 10610518Listed by: Abbitt Realty Company LLC $139,000Active2 beds 2 baths1,008 sq. ft.
$139,000Active2 beds 2 baths1,008 sq. ft.517 E Virginia Avenue, Crewe, VA 23930
MLS# 2531293Listed by: LEE SIMMONS SIGNATURE REALTY $127,100Pending3 beds 2 baths1,472 sq. ft.
$127,100Pending3 beds 2 baths1,472 sq. ft.1455 Indian Oak Road, Crewe, VA 23930
MLS# 2527781Listed by: LONG & FOSTER REALTORS $130,000Active3 beds 1 baths1,000 sq. ft.
$130,000Active3 beds 1 baths1,000 sq. ft.117 Indian Oak Avenue, Crewe, VA 23930
MLS# 10609053Listed by: Abbitt Realty Company LLC $349,900Active3 beds 2 baths1,358 sq. ft.
$349,900Active3 beds 2 baths1,358 sq. ft.2638 West Creek Road, Crewe, VA 23930
MLS# 2528513Listed by: FIRST CHOICE REALTY $169,000Pending43 Acres
$169,000Pending43 Acres600 Mountain Hall Road, Crewe, VA 23930
MLS# 2530106Listed by: SOUTHERN VIRGINIA REALTY INC $72,500Pending6.62 Acres
$72,500Pending6.62 Acres6.62 AC Piney Green Road, Crewe, VA 23930
MLS# 2529848Listed by: WHITETAIL PROPERTIES R E $245,000Active4 beds 2 baths1,794 sq. ft.
$245,000Active4 beds 2 baths1,794 sq. ft.310 Stratton Street, Crewe, VA 23930
MLS# 2528427Listed by: THE KERZANET GROUP LLC $299,900Pending3 beds 3 baths2,400 sq. ft.
$299,900Pending3 beds 3 baths2,400 sq. ft.200 E Tennessee Avenue, Crewe, VA 23930
MLS# 2528607Listed by: BHHS PENFED REALTY
