Address Withheld By Seller, Crimora, VA 24431
Local realty services provided by:Better Homes and Gardens Real Estate Pathways
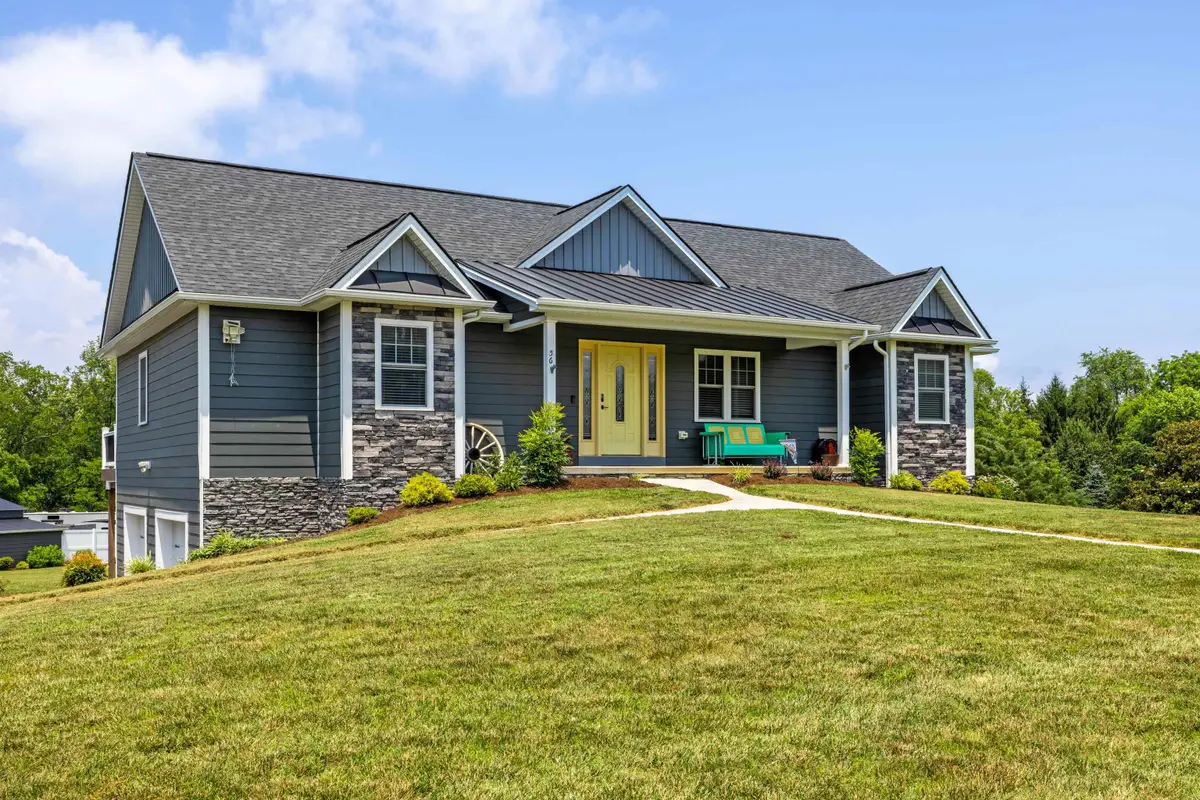
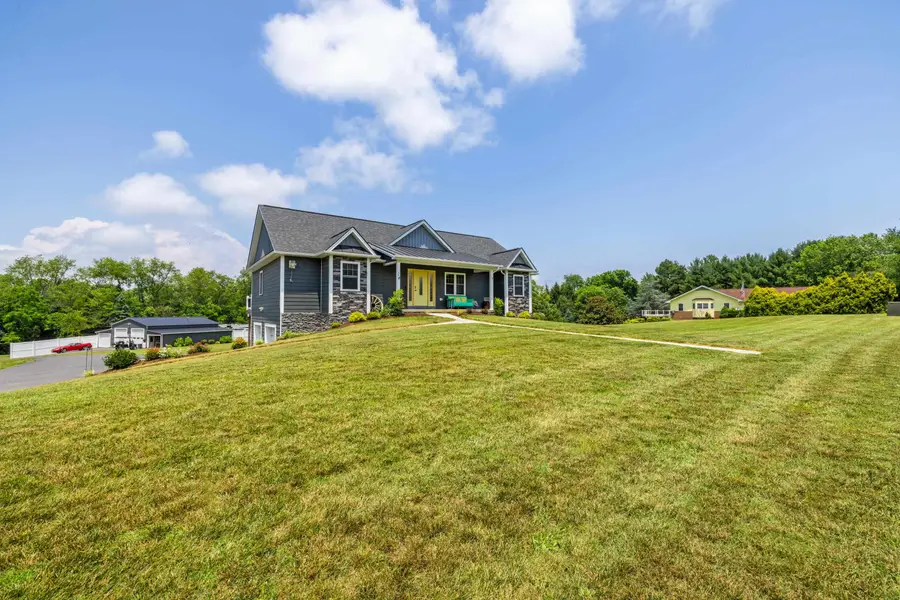
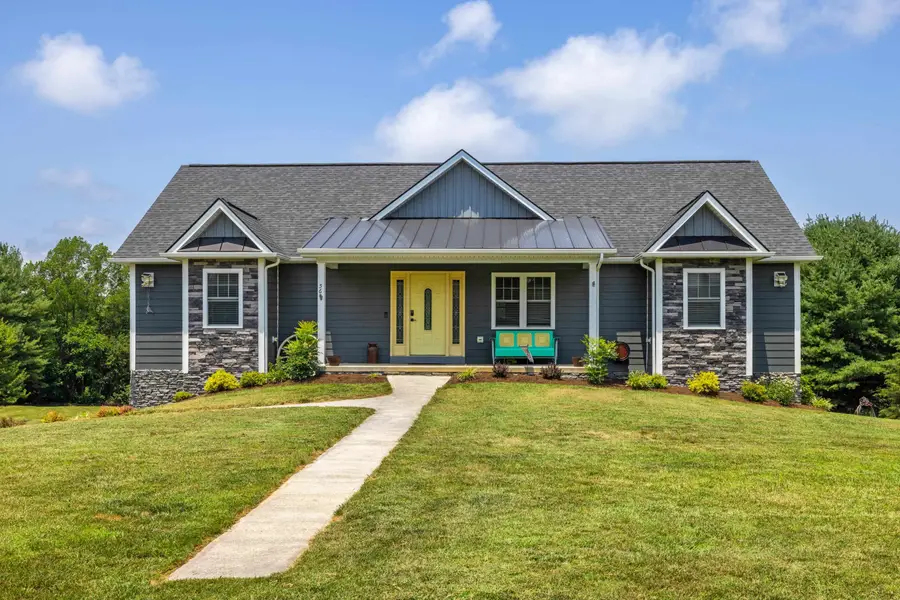
Listed by:judy milstead
Office:old dominion realty inc
MLS#:666358
Source:CHARLOTTESVILLE
Sorry, we are unable to map this address
Price summary
- Price:$649,900
- Price per sq. ft.:$192.51
About this home
Thoughtfully designed, meticulous CUSTOM home in a large, park-like private setting with circular paved driveway. Exquisite open concept kitchen/living/dining area with vaulted ceiling & a stunning floor-to-ceiling stacked stone gas fireplace. The spacious kitchen features white, soft-close custom built, wood cabinetry w/raised gray island bar, granite countertops, & stainless-steel KitchenAid appliances. Hand scraped acacia wood flooring throughout the entire main level. Lower-level features bonus room, storage, & possible 4th bedroom w/egress. Large, 16'x48', partially covered rear composite deck where serene evenings can be spent enjoying the peaceful surroundings dining al fresco or relaxing in the hot tub, which conveys. NUMEROUS UPGRADES include: Bosch on-demand propane hot water heater, exterior home security cameras, water softener, plumbed backup propane generator, Bosch 18-seer variable speed HVAC, spray foam insulation, 340-gallon buried propane tank, under deck waterproofing system, exterior Hardiplank siding w/stacked stone veneer, & gazebo. OVERSIZED 2600sf DETACHED GARAGE, partially conditioned, with work area, inc. a 7,000-pound lift & large air compressor plumbed inside & out, w/white vinyl privacy fencing.
Contact an agent
Home facts
- Year built:2018
- Listing Id #:666358
- Added:45 day(s) ago
- Updated:August 15, 2025 at 07:37 AM
Rooms and interior
- Bedrooms:3
- Total bathrooms:2
- Full bathrooms:2
- Living area:3,376 sq. ft.
Heating and cooling
- Cooling:Central Air
- Heating:Heat Pump
Structure and exterior
- Year built:2018
- Building area:3,376 sq. ft.
- Lot area:2.9 Acres
Schools
- High school:Fort Defiance
- Middle school:S. Gordon Stewart
- Elementary school:Hugh K. Cassell
Utilities
- Water:Private, Well
- Sewer:Conventional Sewer
Finances and disclosures
- Price:$649,900
- Price per sq. ft.:$192.51
- Tax amount:$2,692 (2025)
New listings near 24431
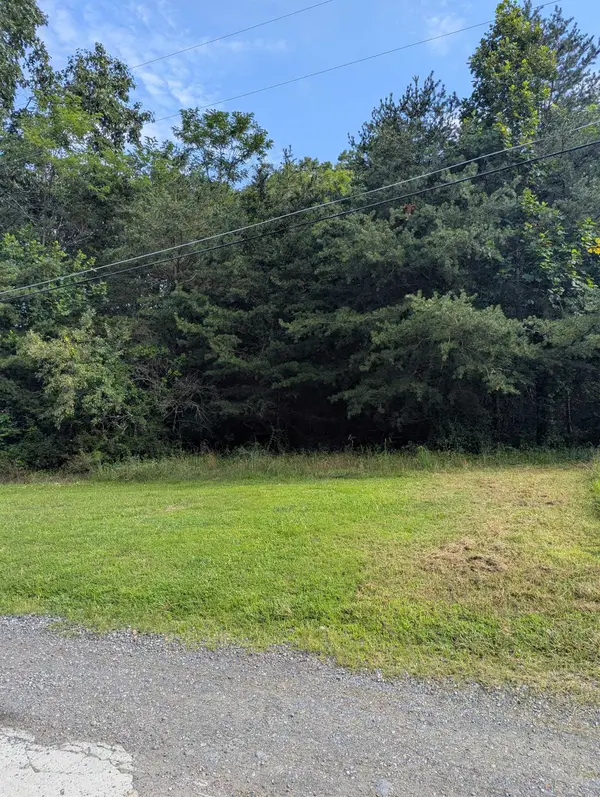 $27,500Active0.55 Acres
$27,500Active0.55 AcresAddress Withheld By Seller, Crimora, VA 24431
MLS# 667427Listed by: RE/MAX ADVANTAGE-WAYNESBORO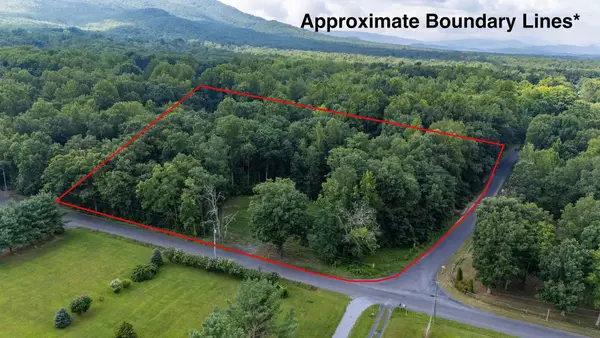 $75,000Active1.4 Acres
$75,000Active1.4 AcresAddress Withheld By Seller, Crimora, VA 24431
MLS# 667247Listed by: DECKER REALTY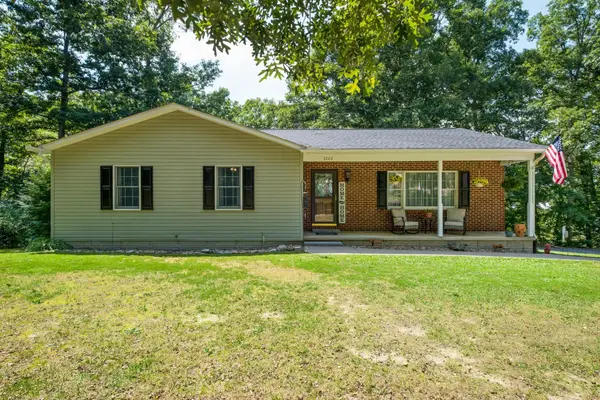 $335,000Active3 beds 2 baths3,086 sq. ft.
$335,000Active3 beds 2 baths3,086 sq. ft.Address Withheld By Seller, Crimora, VA 24431
MLS# 667107Listed by: AVENUE REALTY, LLC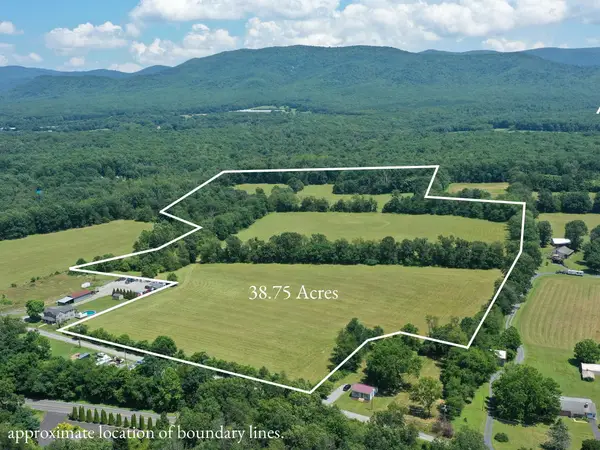 $480,000Pending38.75 Acres
$480,000Pending38.75 AcresAddress Withheld By Seller, Crimora, VA 24431
MLS# 666767Listed by: REAL BROKER LLC $138,000Active9.1 Acres
$138,000Active9.1 AcresAddress Withheld By Seller, Crimora, VA 24431
MLS# 666665Listed by: WESTHILLS LTD. REALTORS $280,000Active3 beds 2 baths1,222 sq. ft.
$280,000Active3 beds 2 baths1,222 sq. ft.64 Northwood Dr, WAYNESBORO, VA 22980
MLS# VAAG2002620Listed by: RE/MAX PERFORMANCE REALTY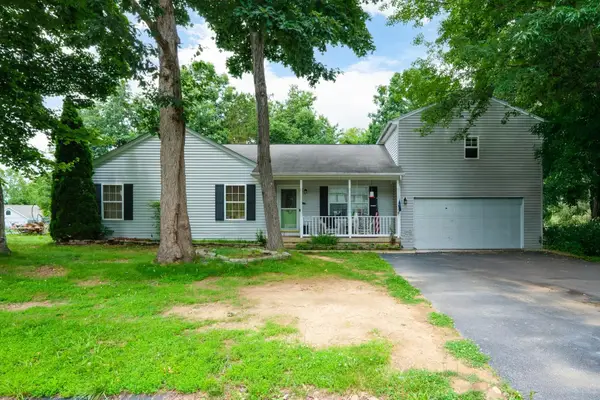 $280,000Active3 beds 2 baths2,394 sq. ft.
$280,000Active3 beds 2 baths2,394 sq. ft.Address Withheld By Seller, Waynesboro, VA 22980
MLS# 665923Listed by: RE/MAX PERFORMANCE REALTY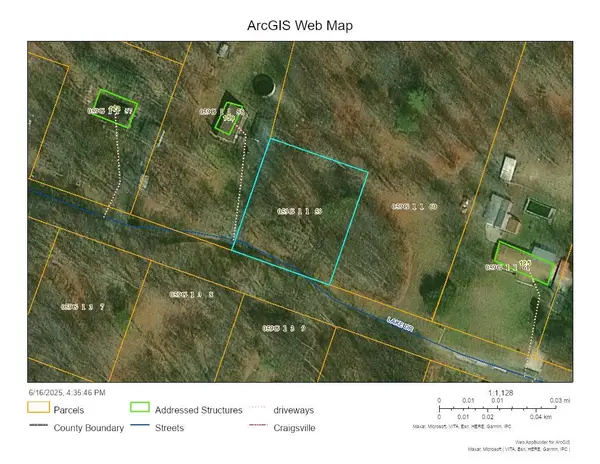 $30,000Active0.51 Acres
$30,000Active0.51 AcresAddress Withheld By Seller, Crimora, VA 24431
MLS# 665849Listed by: HELP-U-SELL DIRECT SAVINGS REAL ESTATE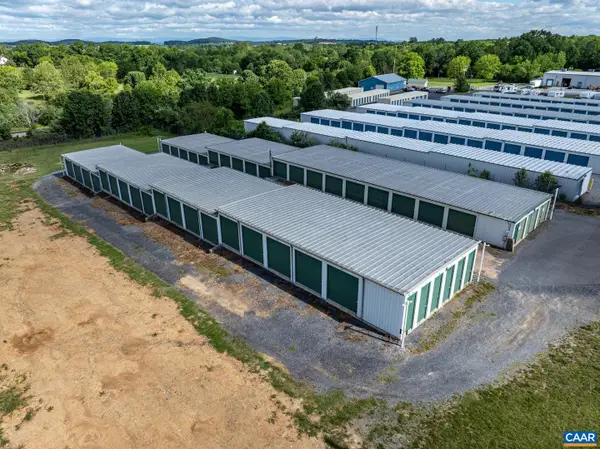 $699,900Active1.78 Acres
$699,900Active1.78 Acres1430 E East Side Hwy, CRIMORA, VA 24431
MLS# 665785Listed by: FIND HOMES REALTY LLC
