102 Divot Pl, Cross Junction, VA 22625
Local realty services provided by:Better Homes and Gardens Real Estate Premier
102 Divot Pl,Cross Junction, VA 22625
$396,000
- 4 Beds
- 3 Baths
- 3,592 sq. ft.
- Single family
- Pending
Listed by: lisa m cox
Office: colony realty
MLS#:VAFV2036544
Source:BRIGHTMLS
Price summary
- Price:$396,000
- Price per sq. ft.:$110.24
- Monthly HOA dues:$156
About this home
***CONTRACT JUST FELL THROUGH at no fault to sellers, buyer’s home sale contingency fell through AND APPRAISAL WAS AT LEAST 425k!*** PRICED 50k UNDER ASSESSED VALUE and with minor updating this would make for A GEM! Come live the lake life in this contemporary raised rancher! Just a short walk to the beach, this beautiful stone-and-vinyl siding home on a quiet cul-de-sac offers the perfect balance of privacy and convenience. With 4 bedrooms, 3 baths, and over 3,000 sq ft, there’s room for everyone to relax and enjoy. Step inside to a soaring great room with vaulted ceilings and walls of windows, a freshly painted main level, and an updated kitchen with expansive cabinetry and modern appliances. The spacious sunroom connects two main-level bedrooms, creating the perfect flex space for an office, playroom, or lounge. Downstairs, you’ll find two additional bedrooms, a den, and space ready for a possible kitchenette—ideal for guests or multi-generational living. Outside, enjoy upper-level decking, a 2-car garage plus an additional covered carport and still additional paved parking. Best of all, you’re just steps from Beach 1, the clubhouse, dog parks, sports courts, playground, and marina for boating adventures. This home truly has it all—lake amenities, wooded privacy, and space to grow.
Contact an agent
Home facts
- Year built:1991
- Listing ID #:VAFV2036544
- Added:176 day(s) ago
- Updated:February 22, 2026 at 08:27 AM
Rooms and interior
- Bedrooms:4
- Total bathrooms:3
- Full bathrooms:3
- Living area:3,592 sq. ft.
Heating and cooling
- Cooling:Central A/C
- Heating:Electric, Heat Pump(s)
Structure and exterior
- Roof:Architectural Shingle
- Year built:1991
- Building area:3,592 sq. ft.
- Lot area:0.33 Acres
Schools
- High school:JAMES WOOD
- Middle school:FREDERICK COUNTY
- Elementary school:GAINESBORO
Utilities
- Water:Public
- Sewer:Public Sewer
Finances and disclosures
- Price:$396,000
- Price per sq. ft.:$110.24
- Tax amount:$2,355 (2025)
New listings near 102 Divot Pl
- Coming Soon
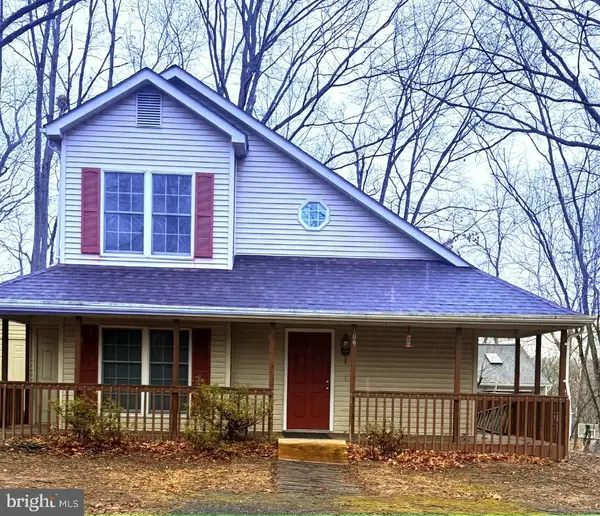 $339,000Coming Soon3 beds 2 baths
$339,000Coming Soon3 beds 2 baths109 Hilltop Ct, CROSS JUNCTION, VA 22625
MLS# VAFV2039644Listed by: SAMSON PROPERTIES 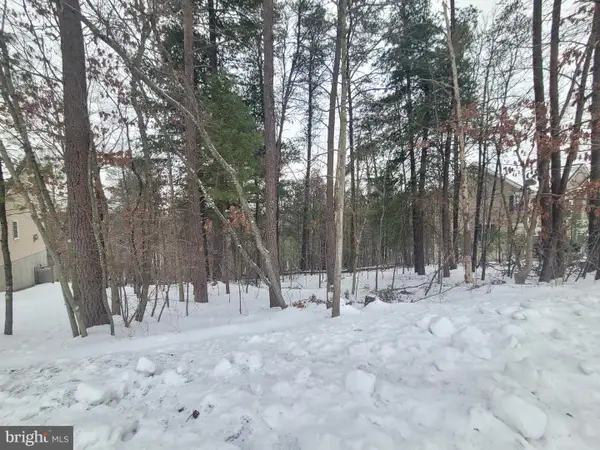 $25,000Pending0.27 Acres
$25,000Pending0.27 Acres407 S Lakeview Dr, CROSS JUNCTION, VA 22625
MLS# VAFV2039434Listed by: SAMSON PROPERTIES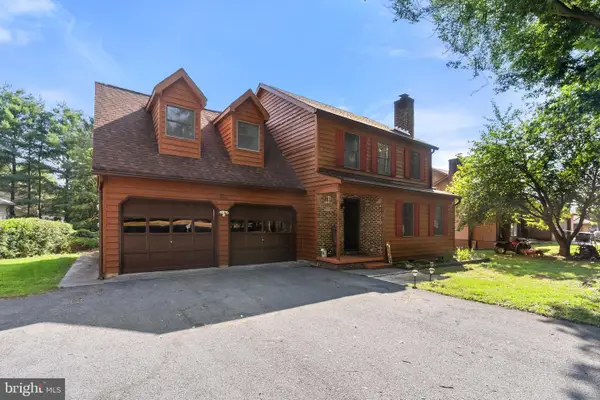 $379,999Active4 beds 3 baths2,064 sq. ft.
$379,999Active4 beds 3 baths2,064 sq. ft.103 Masters Dr, CROSS JUNCTION, VA 22625
MLS# VAFV2039438Listed by: COLONY REALTY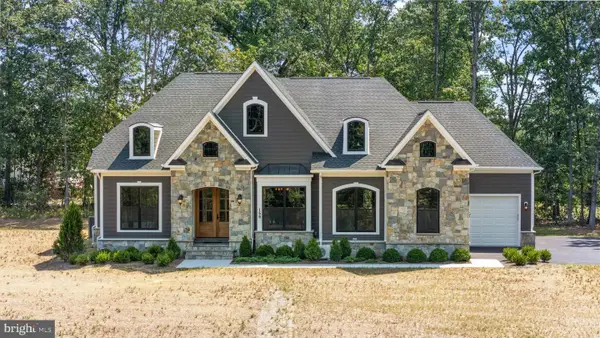 $690,000Active3 beds 3 baths2,550 sq. ft.
$690,000Active3 beds 3 baths2,550 sq. ft.Timber Ridge Rd, CROSS JUNCTION, VA 22625
MLS# VAFV2039324Listed by: PEARSON SMITH REALTY, LLC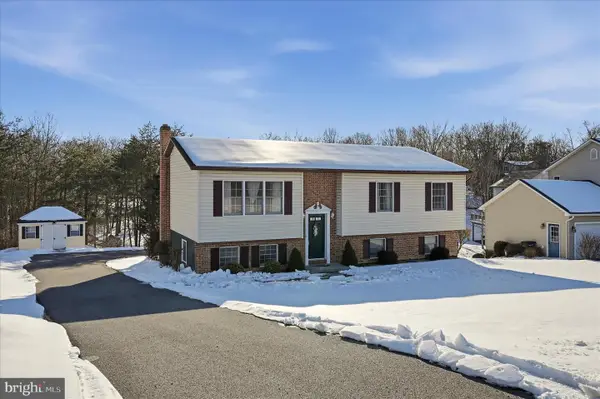 $334,999Active3 beds 2 baths1,904 sq. ft.
$334,999Active3 beds 2 baths1,904 sq. ft.202 Masters Dr, CROSS JUNCTION, VA 22625
MLS# VAFV2039306Listed by: COLONY REALTY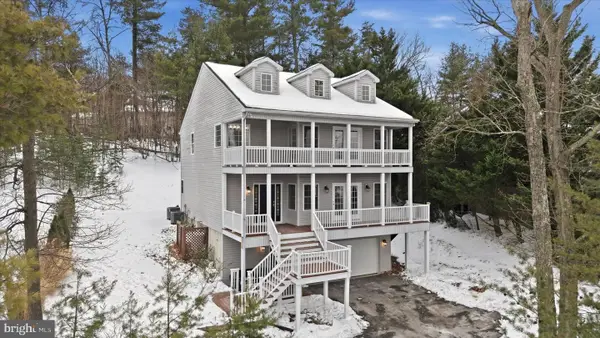 $499,900Pending3 beds 4 baths3,223 sq. ft.
$499,900Pending3 beds 4 baths3,223 sq. ft.109 Waterside Ln, CROSS JUNCTION, VA 22625
MLS# VAFV2039256Listed by: COLONY REALTY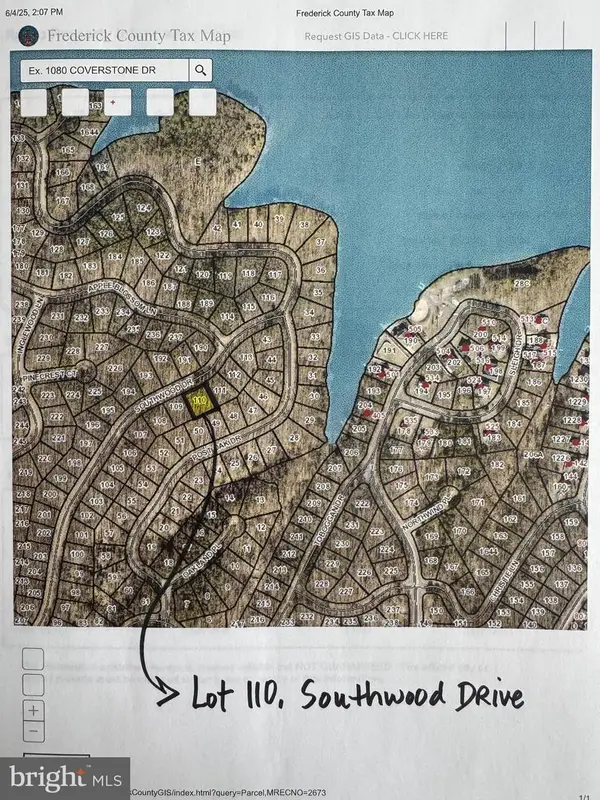 $6,500Active0.29 Acres
$6,500Active0.29 AcresLot 110, Southwood Drive, CROSS JUNCTION, VA 22625
MLS# VAFV2039218Listed by: COLONY REALTY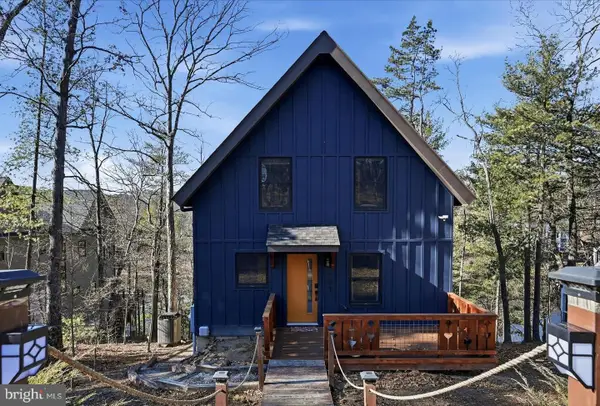 $774,900Pending4 beds 4 baths2,318 sq. ft.
$774,900Pending4 beds 4 baths2,318 sq. ft.241 Sunset Cir, CROSS JUNCTION, VA 22625
MLS# VAFV2039102Listed by: COLONY REALTY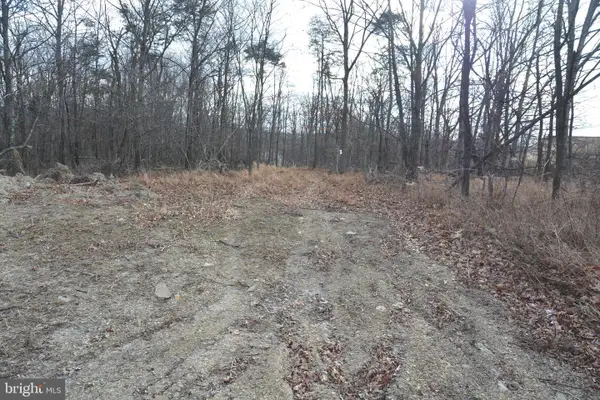 $109,900Pending5.33 Acres
$109,900Pending5.33 AcresN Timber Ridge Rd #lot 1 (54), CROSS JUNCTION, VA 22625
MLS# VAFV2039128Listed by: CEDAR CREEK REAL ESTATE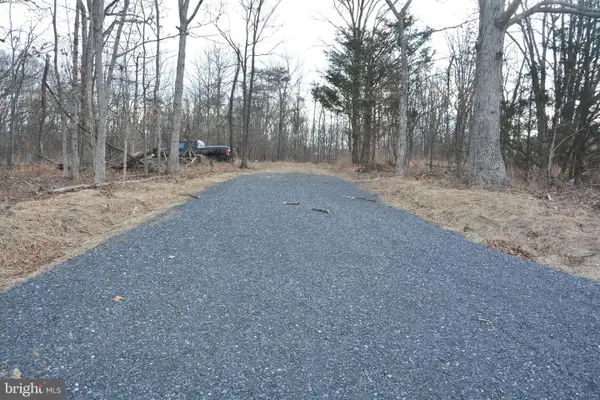 $109,900Pending5.05 Acres
$109,900Pending5.05 AcresN Timber Ridge Rd #lot 2 (54a), CROSS JUNCTION, VA 22625
MLS# VAFV2039142Listed by: CEDAR CREEK REAL ESTATE

