121 Waterside Ln, Cross Junction, VA 22625
Local realty services provided by:Better Homes and Gardens Real Estate Premier
Listed by: daniel s. keeton, kelly krogmann
Office: keeton & co. real estate
MLS#:VAFV2039192
Source:BRIGHTMLS
Price summary
- Price:$475,000
- Price per sq. ft.:$193.4
- Monthly HOA dues:$150
About this home
Welcome to 121 Waterside Lane in Cross Junction, VA — where lake life meets mountain views and every sunset feels like a screensaver. This 3-bedroom, 2.5-bath beauty is “peaceful retreat meets functional family home” with over 2,300 sq ft of living space and views for days. Step inside to gleaming hardwood floors throughout the main level and a floorplan that flows like a dream — featuring a flex room (hello, 4th bedroom, office, or hobby haven!), a formal dining room, living room, sunroom and a cozy family room. The updated eat-in kitchen is the heart of the home — custom cabinets, granite countertops, stainless steel appliances, and space for all your culinary adventures (or DoorDash spreads, we don’t judge). With three decks — two porches on the front side of the house with jaw-dropping lake views that beg for a cup of coffee in the morning or a glass of wine at sunset. The third deck in the rear is ready for grilling, chillin’, and all your summer cookouts. Upstairs, you’ll find all three bedrooms and two full baths, including a primary suite that’s giving main character energy. Think: double-sided fireplace that warms the bedroom and the oversized soaking tub, two walk-in closets, and a private balcony overlooking the lake. The two ancillary rooms are sizeable and share the hall bathroom. The laundry room is on the bedroom level with a newer, front-load washer and dryer, so no carrying loads of laundry up and down the stairs. Imagine ending your day with that view — beverage in hand, stress not in sight. Need more space? The partially finished basement has a rough-in and endless possibilities — gym, guest suite, rec room, you name it. Bonus: a 2-car garage with EV charging hook-up, a sweet side-yard garden, and plenty of charm around every corner. This is not your average cookie-cutter house — this is a one-of-a-kind lakeside lifestyle just waiting for the right buyer to fall in love. Enjoy all the benefits of Lake Holiday’s resort-style amenities, including a 240-acre private lake for boating, kayaking, and fishing, three sandy beaches (this home is walking distance to Beach II), a marina, clubhouse, tot lots, picnic areas, walking trails, tennis and volleyball courts, a dog park, camping sites and 24/7 gated security. Winchester and all its amenities is a 15 min drive into town - restaurants, shopping, hospitals, splash pads, hiking, plenty of outdoor trails and walking paths, the Walking Mall, Apple Blossom Mall, and so much more! Commuter routes like Route 50, Route 7, I-66, & I-81 all at your fingertips. Don’t miss out, schedule your showing and get ready to feel like you’re on vacation every single day.
Contact an agent
Home facts
- Year built:2004
- Listing ID #:VAFV2039192
- Added:212 day(s) ago
- Updated:February 23, 2026 at 02:42 PM
Rooms and interior
- Bedrooms:3
- Total bathrooms:3
- Full bathrooms:2
- Half bathrooms:1
- Living area:2,456 sq. ft.
Heating and cooling
- Cooling:Central A/C
- Heating:Heat Pump(s), Natural Gas
Structure and exterior
- Year built:2004
- Building area:2,456 sq. ft.
Schools
- High school:JAMES WOOD
- Middle school:FREDERICK COUNTY
- Elementary school:INDIAN HOLLOW
Utilities
- Water:Public
- Sewer:Public Sewer
Finances and disclosures
- Price:$475,000
- Price per sq. ft.:$193.4
- Tax amount:$1,831 (2025)
New listings near 121 Waterside Ln
- Coming Soon
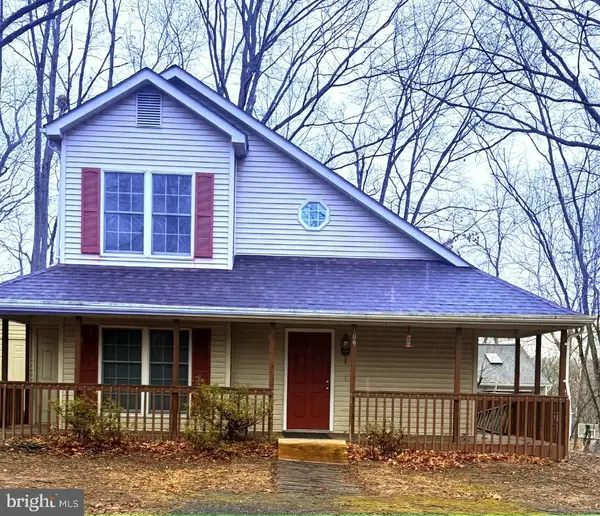 $339,000Coming Soon3 beds 2 baths
$339,000Coming Soon3 beds 2 baths109 Hilltop Ct, CROSS JUNCTION, VA 22625
MLS# VAFV2039644Listed by: SAMSON PROPERTIES 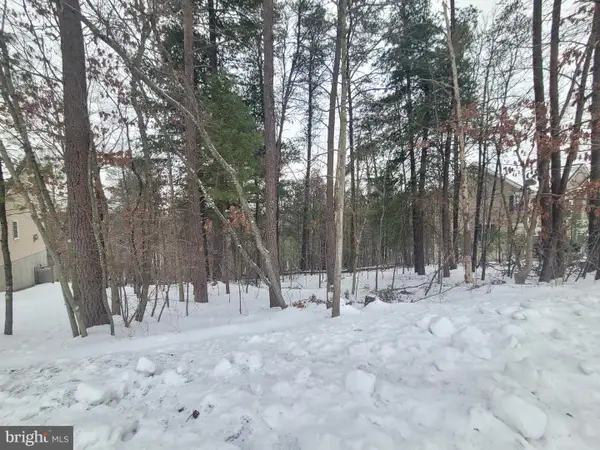 $25,000Pending0.27 Acres
$25,000Pending0.27 Acres407 S Lakeview Dr, CROSS JUNCTION, VA 22625
MLS# VAFV2039434Listed by: SAMSON PROPERTIES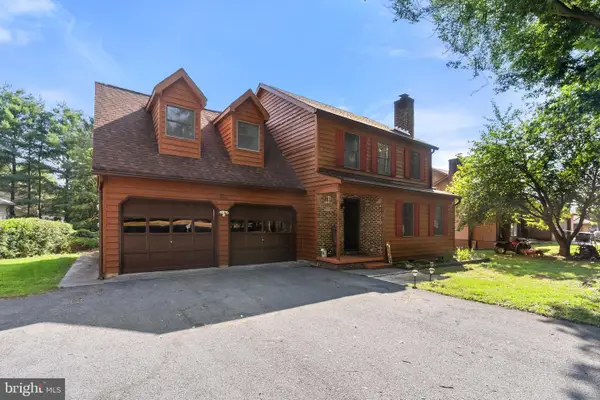 $379,999Active4 beds 3 baths2,064 sq. ft.
$379,999Active4 beds 3 baths2,064 sq. ft.103 Masters Dr, CROSS JUNCTION, VA 22625
MLS# VAFV2039438Listed by: COLONY REALTY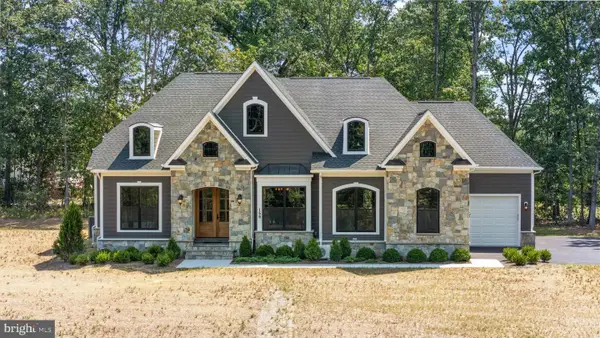 $690,000Active3 beds 3 baths2,550 sq. ft.
$690,000Active3 beds 3 baths2,550 sq. ft.Timber Ridge Rd, CROSS JUNCTION, VA 22625
MLS# VAFV2039324Listed by: PEARSON SMITH REALTY, LLC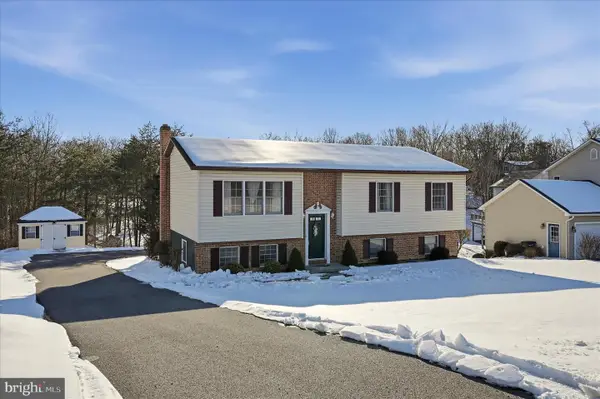 $324,999Active3 beds 2 baths1,904 sq. ft.
$324,999Active3 beds 2 baths1,904 sq. ft.202 Masters Dr, CROSS JUNCTION, VA 22625
MLS# VAFV2039306Listed by: COLONY REALTY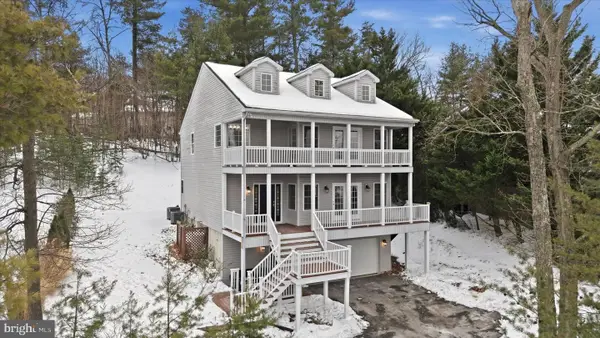 $499,900Pending3 beds 4 baths3,223 sq. ft.
$499,900Pending3 beds 4 baths3,223 sq. ft.109 Waterside Ln, CROSS JUNCTION, VA 22625
MLS# VAFV2039256Listed by: COLONY REALTY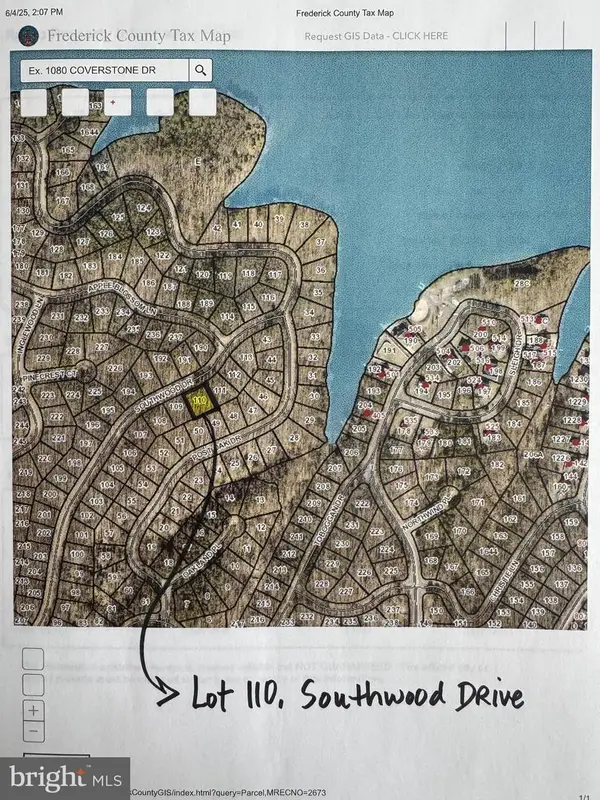 $6,500Active0.29 Acres
$6,500Active0.29 AcresLot 110, Southwood Drive, CROSS JUNCTION, VA 22625
MLS# VAFV2039218Listed by: COLONY REALTY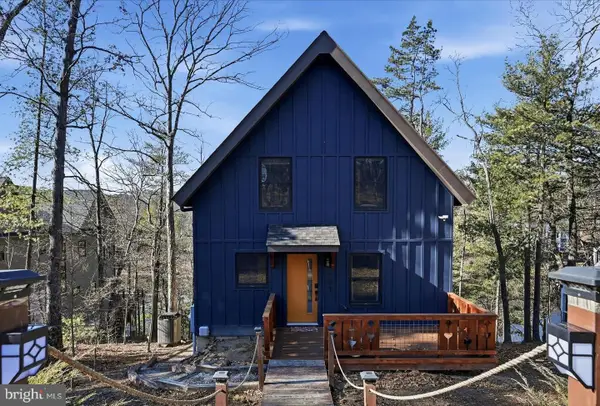 $774,900Pending4 beds 4 baths2,318 sq. ft.
$774,900Pending4 beds 4 baths2,318 sq. ft.241 Sunset Cir, CROSS JUNCTION, VA 22625
MLS# VAFV2039102Listed by: COLONY REALTY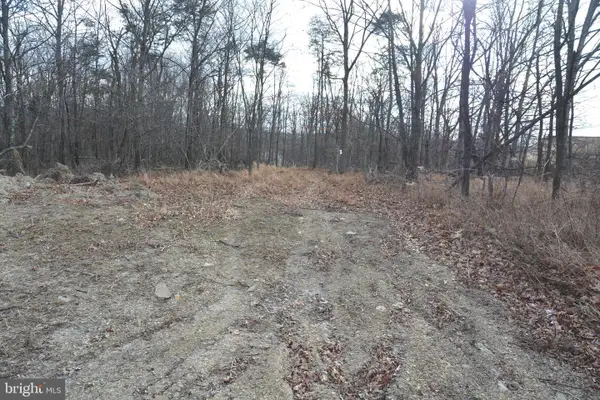 $109,900Pending5.33 Acres
$109,900Pending5.33 AcresN Timber Ridge Rd #lot 1 (54), CROSS JUNCTION, VA 22625
MLS# VAFV2039128Listed by: CEDAR CREEK REAL ESTATE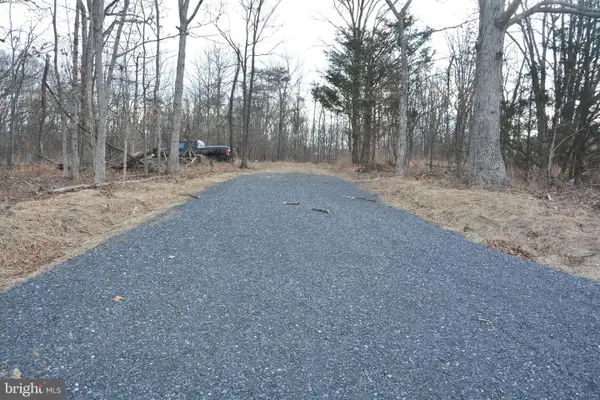 $109,900Pending5.05 Acres
$109,900Pending5.05 AcresN Timber Ridge Rd #lot 2 (54a), CROSS JUNCTION, VA 22625
MLS# VAFV2039142Listed by: CEDAR CREEK REAL ESTATE

