514 Sleigh Dr, Cross Junction, VA 22625
Local realty services provided by:Better Homes and Gardens Real Estate Reserve
514 Sleigh Dr,Cross Junction, VA 22625
$590,000
- 4 Beds
- 3 Baths
- 2,524 sq. ft.
- Single family
- Active
Listed by: jennifer kitner
Office: pearson smith realty, llc.
MLS#:VAFV2037210
Source:BRIGHTMLS
Price summary
- Price:$590,000
- Price per sq. ft.:$233.76
- Monthly HOA dues:$150
About this home
Rarely does a property of this quality and location come to market. Situated within the highly exclusive Sleigh Drive enclave—just fifteen homes in total— this residence occupies one of Lake Holiday’s most distinguished addresses. Tucked against hundreds of acres of wooded trails and the quieter, newly improved South end of the lake, the setting is private, serene, and unlike any other within the community.
Only steps away, **Beach Two** offers a sandy swimming area, playground, summer camp space, and convenient boat launch with docks. From the home, enjoy water views—some seasonal, others enduring—providing a constant reminder of the lake’s natural beauty.
Built in 2006, the home has been beautifully renovated with a thoughtful balance of sophistication and comfort. The chef’s kitchen boasts a professional G.E. Café six-burner range, new countertops, flooring, and appliances. Renovated baths, including a refreshed primary suite, showcase timeless style, while period Danish Modern lighting fixtures lend a touch of design-forward character.
All major systems have been updated, including dual-fuel HVAC with heat pumps and a Rinnai tankless water heater. Outside, a new deck and a fully fenced backyard expand the living space for gatherings or quiet enjoyment.
**2023 Upgrades & Enhancements:**
* Renovated primary suite & half bath
* New kitchen appliances, countertops & flooring
* New HVAC & tankless Rinnai water heater
* Updated lighting & ceiling fans
* Plantation shutters & custom blinds
* Fully fenced backyard & new deck
* Additional improvements throughout (full list available)
Life at Lake Holiday offers more than a home—it provides a lifestyle. Residents enjoy the security of a 24-hour gated community and access to a clubhouse, fitness center, parks, three sandy beaches, and a welcoming lake culture.
Contact an agent
Home facts
- Year built:2006
- Listing ID #:VAFV2037210
- Added:47 day(s) ago
- Updated:November 18, 2025 at 02:58 PM
Rooms and interior
- Bedrooms:4
- Total bathrooms:3
- Full bathrooms:2
- Half bathrooms:1
- Living area:2,524 sq. ft.
Heating and cooling
- Cooling:Heat Pump(s), Zoned
- Heating:Electric, Heat Pump(s), Zoned
Structure and exterior
- Roof:Asphalt
- Year built:2006
- Building area:2,524 sq. ft.
- Lot area:0.33 Acres
Schools
- High school:JAMES WOOD
Utilities
- Water:Private/Community Water
- Sewer:Public Sewer
Finances and disclosures
- Price:$590,000
- Price per sq. ft.:$233.76
- Tax amount:$1,962 (2025)
New listings near 514 Sleigh Dr
- Coming Soon
 $375,000Coming Soon4 beds 3 baths
$375,000Coming Soon4 beds 3 baths308 Laurel Dr, CROSS JUNCTION, VA 22625
MLS# VAFV2037444Listed by: MARKETPLACE REALTY - Coming Soon
 $449,000Coming Soon3 beds 2 baths
$449,000Coming Soon3 beds 2 baths1102 Lakeview Dr, CROSS JUNCTION, VA 22625
MLS# VAFV2037976Listed by: MAIN STREET REALTY  $989,900Pending3 beds 3 baths2,589 sq. ft.
$989,900Pending3 beds 3 baths2,589 sq. ft.1083 Lakeview Dr, CROSS JUNCTION, VA 22625
MLS# VAFV2037678Listed by: COLONY REALTY $309,900Active4 beds 2 baths2,240 sq. ft.
$309,900Active4 beds 2 baths2,240 sq. ft.115 Greenwood Ct, CROSS JUNCTION, VA 22625
MLS# VAFV2037884Listed by: COLONY REALTY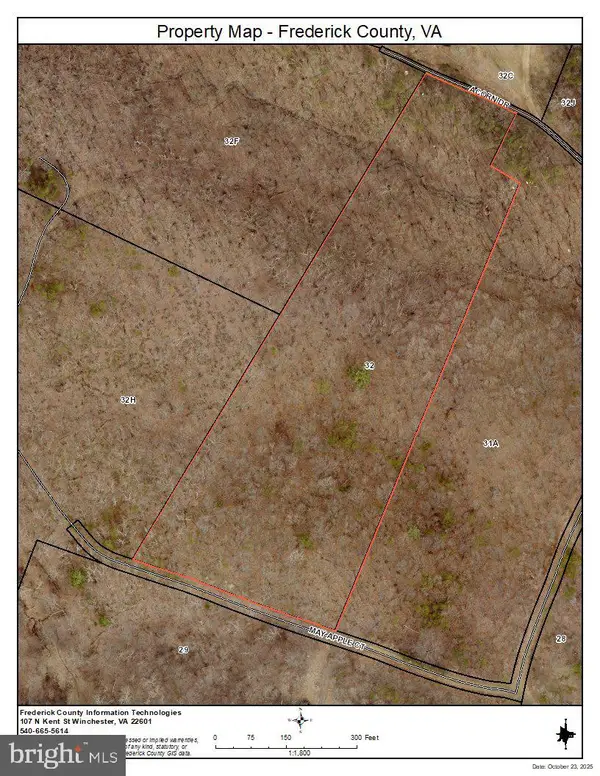 $43,000Active6 Acres
$43,000Active6 AcresMay Apple Court, CROSS JUNCTION, VA 22625
MLS# VAFV2037664Listed by: CENTURY 21 NEW MILLENNIUM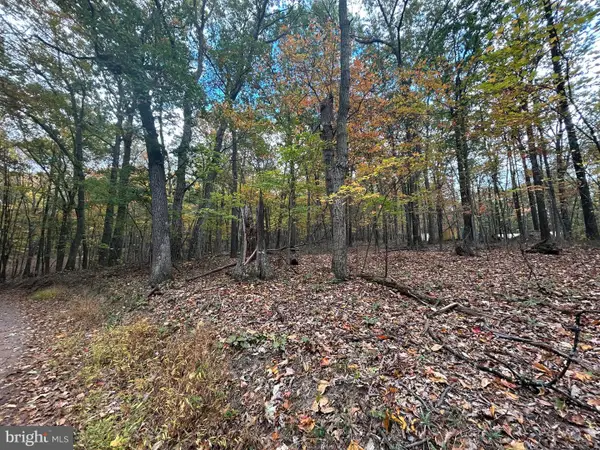 $60,000Pending5 Acres
$60,000Pending5 AcresLodge Lane, CROSS JUNCTION, VA 22625
MLS# VAFV2037586Listed by: REALTY ONE GROUP OLD TOWNE $499,000Active4 beds 4 baths3,127 sq. ft.
$499,000Active4 beds 4 baths3,127 sq. ft.112 Country Club Dr, CROSS JUNCTION, VA 22625
MLS# VAFV2037544Listed by: WEICHERT REALTORS - BLUE RIBBON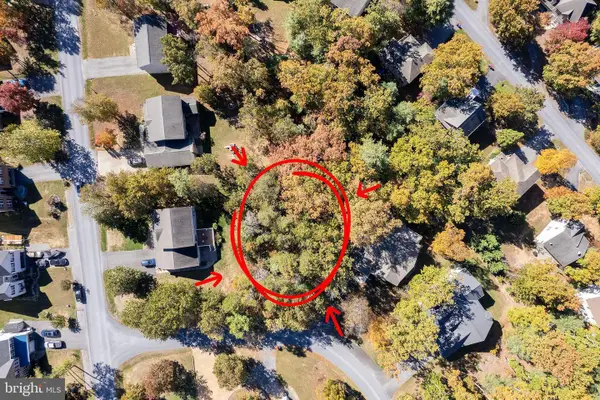 $50,000Active0.28 Acres
$50,000Active0.28 Acres126 Downhill Cir, CROSS JUNCTION, VA 22625
MLS# VAFV2037518Listed by: SAMSON PROPERTIES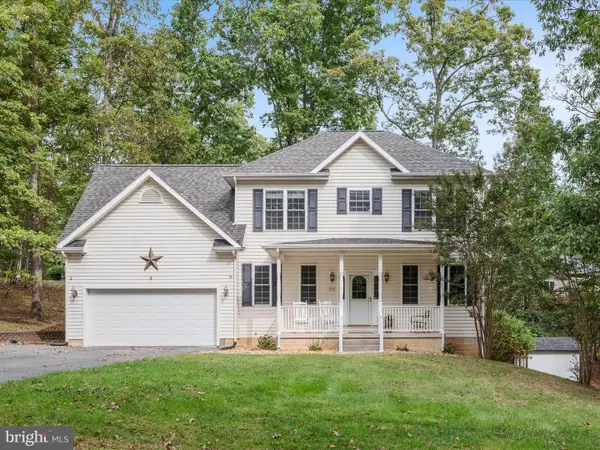 $394,000Active4 beds 3 baths2,206 sq. ft.
$394,000Active4 beds 3 baths2,206 sq. ft.200 Dogwood Dr, CROSS JUNCTION, VA 22625
MLS# VAFV2037178Listed by: SAMSON PROPERTIES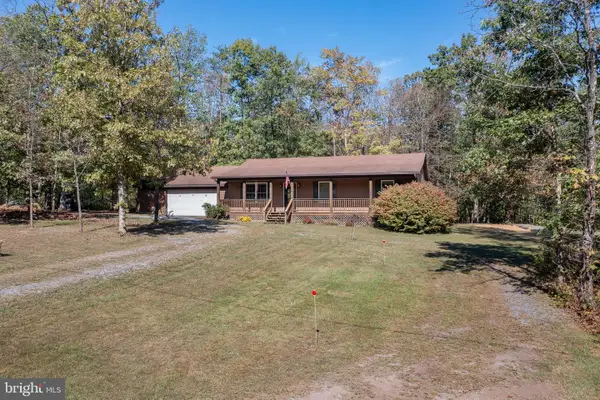 $369,900Active3 beds 2 baths1,288 sq. ft.
$369,900Active3 beds 2 baths1,288 sq. ft.228 Sleepy Woods Rd, CROSS JUNCTION, VA 22625
MLS# VAFV2037198Listed by: OLIVETREE PROPERTY GROUP
