1059 Killdeer Ln, Crozet, VA 22932
Local realty services provided by:Better Homes and Gardens Real Estate Premier
Listed by: denise ramey team
Office: long & foster - charlottesville west
MLS#:668582
Source:BRIGHTMLS
Price summary
- Price:$550,000
- Price per sq. ft.:$319.03
- Monthly HOA dues:$70
About this home
This Old Trail home on a corner lot with off-street parking and a fenced yard is the perfect spot for you! Charming, Old Trail craftsman style home that is walkable to downtown Crozet! Bright, open floor plan with high ceilings, fresh paint, and gorgeous hardwood floors. Open main level features a large living room with gas fireplace surrounded by custom built-ins. Gourmet kitchen is a home chef?s dream, with expansive granite surfaces, ample white cabinetry, reverse osmosis water filter, built-in beverage cooler, tile backsplash and breakfast bar. The dining area is just perfect, natural light pours in from 2 sides, including the french doors that lead to the screened porch. Completely updated screened porch with string lighting overlooks large paver patio with built-in firepit, and fenced yard with off-street parking. Upstairs you will find a spacious master suite with multiple closets, including a walk-in, and a well-appointed master bath with frameless glass shower. 2 additional bedrooms and a full bath complete the upper level. Conditioned crawl space, storage shed, and floored attic provide extra storage.,Granite Counter,White Cabinets,Fireplace in Great Room
Contact an agent
Home facts
- Year built:2011
- Listing ID #:668582
- Added:112 day(s) ago
- Updated:December 25, 2025 at 08:30 AM
Rooms and interior
- Bedrooms:3
- Total bathrooms:3
- Full bathrooms:2
- Half bathrooms:1
- Living area:1,724 sq. ft.
Heating and cooling
- Cooling:Central A/C, Programmable Thermostat
- Heating:Central
Structure and exterior
- Roof:Architectural Shingle
- Year built:2011
- Building area:1,724 sq. ft.
- Lot area:0.14 Acres
Schools
- High school:WESTERN ALBEMARLE
- Middle school:HENLEY
- Elementary school:BROWNSVILLE
Utilities
- Water:Public
- Sewer:Public Sewer
Finances and disclosures
- Price:$550,000
- Price per sq. ft.:$319.03
- Tax amount:$4,614 (2025)
New listings near 1059 Killdeer Ln
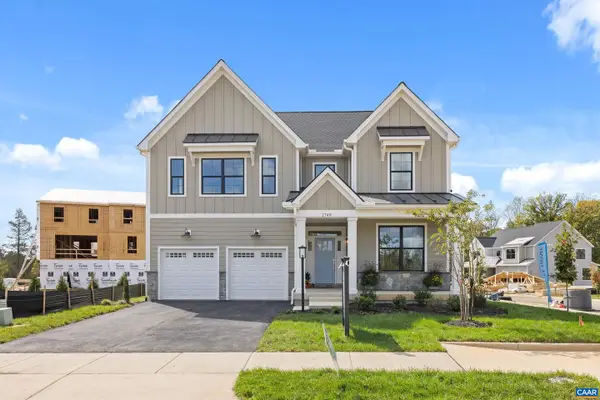 $1,004,382Pending5 beds 5 baths3,957 sq. ft.
$1,004,382Pending5 beds 5 baths3,957 sq. ft.51 Borthwick St, CROZET, VA 22932
MLS# 672009Listed by: NEST REALTY GROUP- New
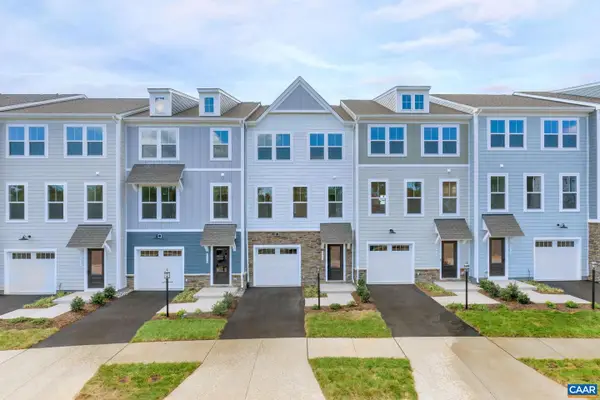 $389,990Active3 beds 4 baths2,091 sq. ft.
$389,990Active3 beds 4 baths2,091 sq. ft.5992 Cling Ln, CROZET, VA 22932
MLS# 671988Listed by: SM BROKERAGE, LLC - New
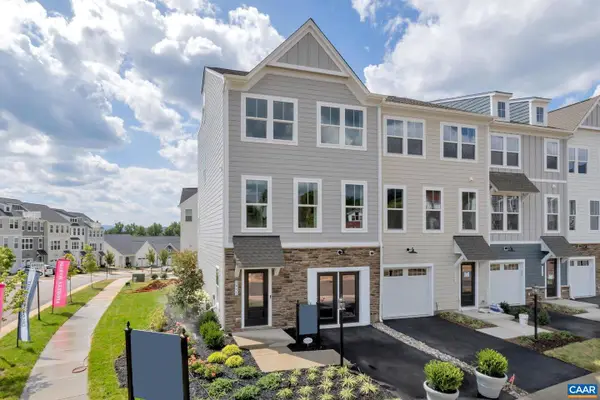 $394,990Active3 beds 4 baths2,080 sq. ft.
$394,990Active3 beds 4 baths2,080 sq. ft.5984 Cling Ln, CROZET, VA 22932
MLS# 671991Listed by: SM BROKERAGE, LLC - New
 $389,990Active3 beds 4 baths2,390 sq. ft.
$389,990Active3 beds 4 baths2,390 sq. ft.5992 Cling Ln, Crozet, VA 22932
MLS# 671988Listed by: SM BROKERAGE, LLC - New
 $394,990Active3 beds 4 baths2,379 sq. ft.
$394,990Active3 beds 4 baths2,379 sq. ft.5984 Cling Ln, Crozet, VA 22932
MLS# 671991Listed by: SM BROKERAGE, LLC - New
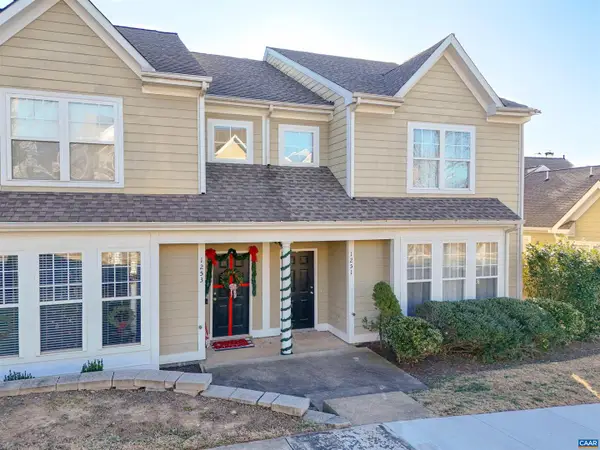 $419,999Active3 beds 3 baths1,754 sq. ft.
$419,999Active3 beds 3 baths1,754 sq. ft.1251 Clay Ct, CROZET, VA 22932
MLS# 671910Listed by: DOGWOOD REALTY GROUP LLC - New
 $419,999Active3 beds 3 baths1,754 sq. ft.
$419,999Active3 beds 3 baths1,754 sq. ft.1251 Clay Ct, Crozet, VA 22932
MLS# 671910Listed by: DOGWOOD REALTY GROUP LLC - New
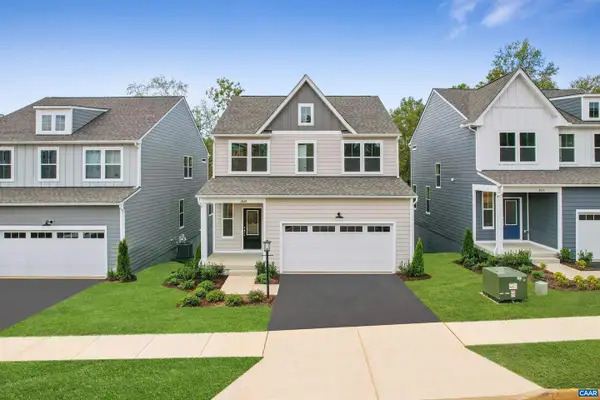 $614,990Active3 beds 4 baths2,554 sq. ft.
$614,990Active3 beds 4 baths2,554 sq. ft.3035 Rambling Brook Ln, CROZET, VA 22932
MLS# 671900Listed by: SM BROKERAGE, LLC - New
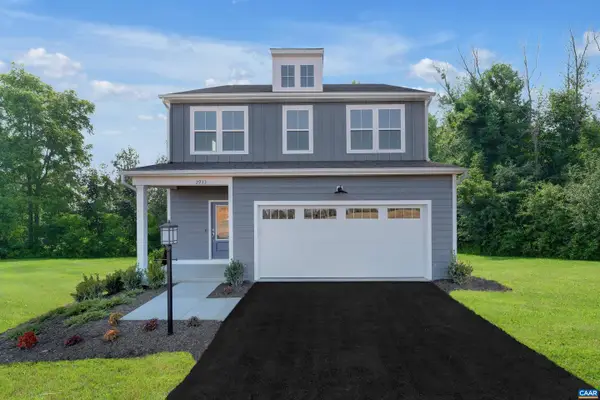 $599,990Active3 beds 3 baths2,464 sq. ft.
$599,990Active3 beds 3 baths2,464 sq. ft.3071 Rambling Brook Ln, CROZET, VA 22932
MLS# 671904Listed by: SM BROKERAGE, LLC - New
 $614,990Active3 beds 4 baths2,981 sq. ft.
$614,990Active3 beds 4 baths2,981 sq. ft.3035 Rambling Brook Ln, Crozet, VA 22932
MLS# 671900Listed by: SM BROKERAGE, LLC
