136 Agatha Ridge Ln, Crozet, VA 22932
Local realty services provided by:Better Homes and Gardens Real Estate Maturo
Listed by: t.j. southmayd
Office: nest realty group
MLS#:662634
Source:BRIGHTMLS
Price summary
- Price:$1,101,474
- Price per sq. ft.:$208.73
- Monthly HOA dues:$60
About this home
Long awaited final homesites in Park Lane are now available with 2025 completions! Conveniently located across the street from Claudius Crozet Park. This 'Williamsburg' plan offers a finished walk out basement Rec Room, Bedroom and Full Bath, open floor plan with three main level bedrooms, including spacious owner's suite, dedicated study, a stunning Great Room that boasts a cathedral ceiling and tons of windows to maximize natural light. Quality built 2x6 exterior walls, custom mahogany front door, R-19 insulation, and composite Deck. Kitchen includes painted maple cabinetry (white, gray, etc. shaker style), granite countertops (also in owner's suite), and much more. On staff draftsman is available to make customizations to the plans. Semi-custom. Photos of previously built model home shown. Photos are of previously built model home.,Granite Counter,Maple Cabinets,Wood Cabinets,Fireplace in Family Room,Fireplace in Great Room
Contact an agent
Home facts
- Year built:2025
- Listing ID #:662634
- Added:316 day(s) ago
- Updated:February 11, 2026 at 08:32 AM
Rooms and interior
- Bedrooms:4
- Total bathrooms:5
- Full bathrooms:4
- Half bathrooms:1
- Living area:3,404 sq. ft.
Heating and cooling
- Cooling:Central A/C, Heat Pump(s)
- Heating:Central, Electric, Propane - Owned
Structure and exterior
- Roof:Architectural Shingle
- Year built:2025
- Building area:3,404 sq. ft.
- Lot area:0.25 Acres
Schools
- High school:WESTERN ALBEMARLE
- Middle school:HENLEY
- Elementary school:CROZET
Utilities
- Water:Public
- Sewer:Public Sewer
Finances and disclosures
- Price:$1,101,474
- Price per sq. ft.:$208.73
New listings near 136 Agatha Ridge Ln
- New
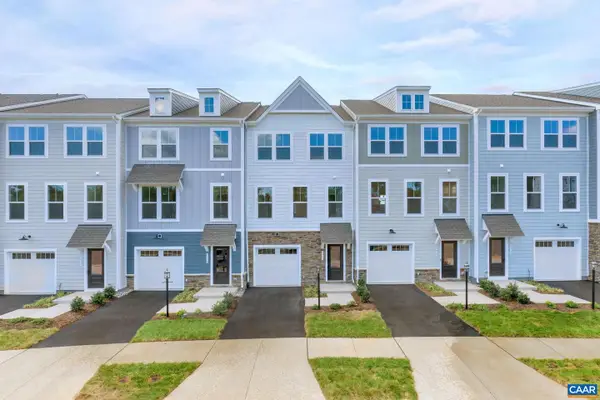 $398,835Active3 beds 4 baths2,103 sq. ft.
$398,835Active3 beds 4 baths2,103 sq. ft.2982 Rambling Brook Ln #127, CROZET, VA 22932
MLS# 673155Listed by: SM BROKERAGE, LLC - New
 $398,835Active3 beds 4 baths2,103 sq. ft.
$398,835Active3 beds 4 baths2,103 sq. ft.2982 Rambling Brook Ln, Crozet, VA 22932
MLS# 673155Listed by: SM BROKERAGE, LLC - Open Sat, 2 to 4pmNew
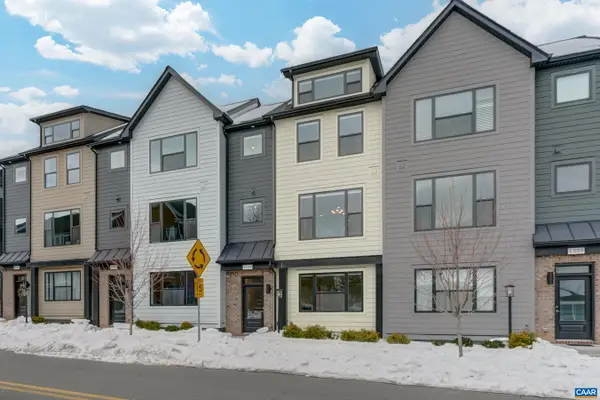 $540,000Active4 beds 4 baths2,630 sq. ft.
$540,000Active4 beds 4 baths2,630 sq. ft.1253 Old Trail Dr, Crozet, VA 22932
MLS# 673092Listed by: LONG & FOSTER - CHARLOTTESVILLE WEST - Open Sat, 12 to 4pmNew
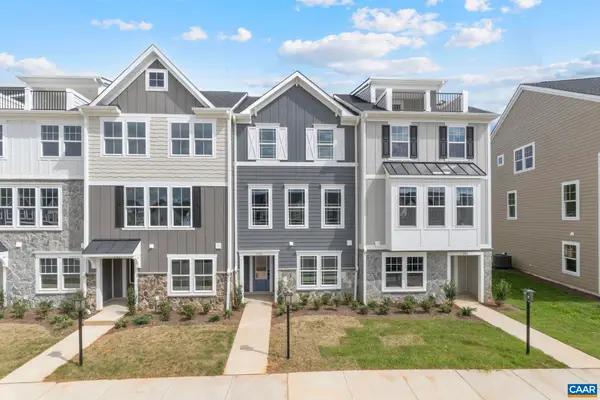 $459,740Active4 beds 4 baths2,343 sq. ft.
$459,740Active4 beds 4 baths2,343 sq. ft.754 Park Ridge Dr, Crozet, VA 22932
MLS# 673114Listed by: NEST REALTY GROUP - Open Sat, 12 to 4pmNew
 $459,740Active4 beds 4 baths1,938 sq. ft.
$459,740Active4 beds 4 baths1,938 sq. ft.754 Park Ridge Dr, CROZET, VA 22932
MLS# 673114Listed by: NEST REALTY GROUP - Open Sat, 2 to 4pmNew
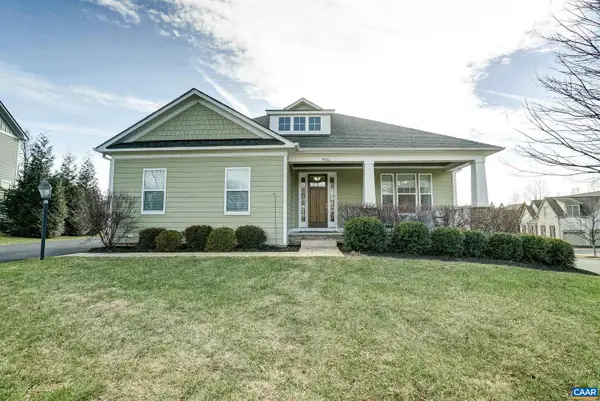 $995,000Active4 beds 3 baths3,734 sq. ft.
$995,000Active4 beds 3 baths3,734 sq. ft.7652 Birchwood Hill Rd, CROZET, VA 22932
MLS# 673090Listed by: LONG & FOSTER - CHARLOTTESVILLE WEST - Open Sat, 2 to 4pmNew
 $540,000Active4 beds 4 baths2,147 sq. ft.
$540,000Active4 beds 4 baths2,147 sq. ft.1253 Old Trail Dr, CROZET, VA 22932
MLS# 673092Listed by: LONG & FOSTER - CHARLOTTESVILLE WEST 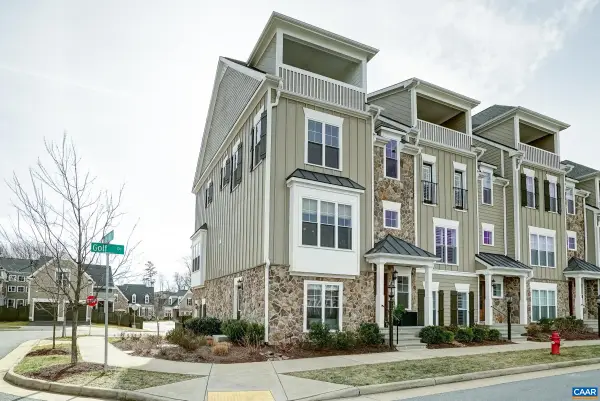 $825,000Active4 beds 5 baths3,598 sq. ft.
$825,000Active4 beds 5 baths3,598 sq. ft.5471 Golf Dr, Crozet, VA 22932
MLS# 672807Listed by: LONG & FOSTER - CHARLOTTESVILLE WEST- Open Sat, 12 to 4pmNew
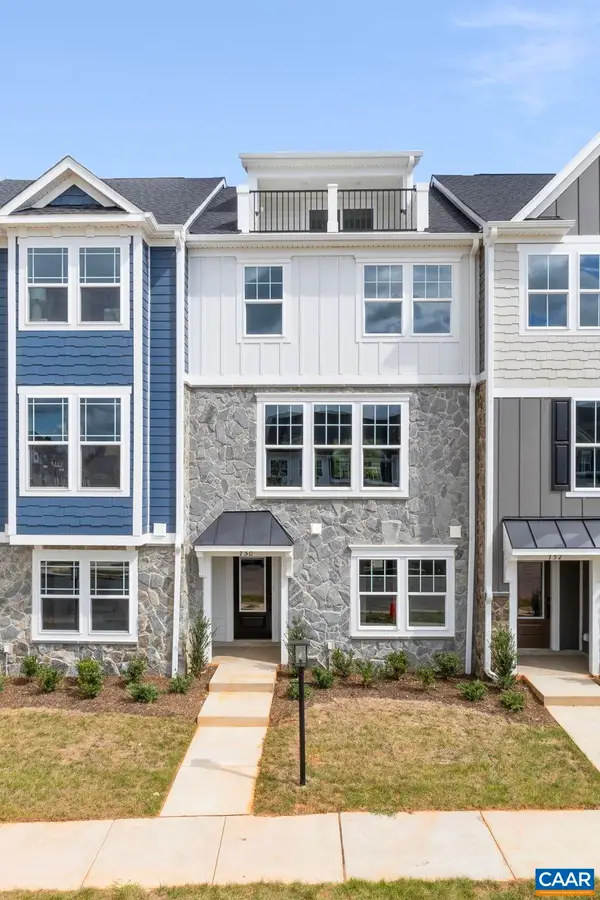 $553,718Active4 beds 4 baths2,671 sq. ft.
$553,718Active4 beds 4 baths2,671 sq. ft.750 Park Ridge Dr, Crozet, VA 22932
MLS# 672949Listed by: NEST REALTY GROUP - New
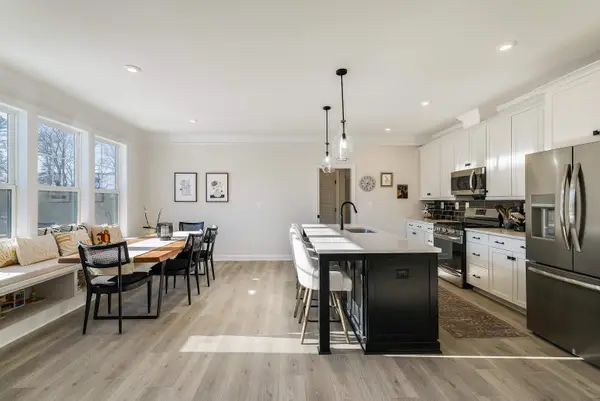 $885,000Active4 beds 4 baths4,273 sq. ft.
$885,000Active4 beds 4 baths4,273 sq. ft.779 Arboleda Dr, Crozet, VA 22932
MLS# 672950Listed by: LONG & FOSTER REAL ESTATE INC STAUNTON/WAYNESBORO

