138 Bishopgate Ln, Crozet, VA 22932
Local realty services provided by:Better Homes and Gardens Real Estate Premier
Listed by: matt kneece
Office: real broker, llc.
MLS#:665280
Source:BRIGHTMLS
Price summary
- Price:$930,000
- Price per sq. ft.:$223.13
- Monthly HOA dues:$66.67
About this home
Discover this nearly-new, luxury home built in 2022 by Craig Builders, offering top-tier finishes and custom upgrades. Boasting an open floor plan, wide hardwoods, and two offices, the stunning kitchen features quartz counters, a 48" AGA induction range, and custom hood, flowing into a bright great room with cathedral ceilings and protected woods views. The owner's suite includes a spa-like bath with Carrera marble and towel warmer. Upstairs are a spacious loft, two bedrooms, and ample storage. The finished terrace level offers a versatile great room, a guest suite, and a shaded patio?perfect for entertaining. The whole-house generator leaves you protected from outages too! Located in Old Trail, walking distance to shops, dining, trails, and just a short drive to wineries and breweries. An ideal move-in ready home for the discerning buyer seeking elegance, comfort, and location.,Fireplace in Great Room
Contact an agent
Home facts
- Year built:2021
- Listing ID #:665280
- Added:253 day(s) ago
- Updated:February 13, 2026 at 02:33 PM
Rooms and interior
- Bedrooms:4
- Total bathrooms:4
- Full bathrooms:3
- Half bathrooms:1
- Living area:3,155 sq. ft.
Heating and cooling
- Cooling:Heat Pump(s)
- Heating:Central, Heat Pump(s)
Structure and exterior
- Roof:Architectural Shingle
- Year built:2021
- Building area:3,155 sq. ft.
- Lot area:0.11 Acres
Schools
- High school:WESTERN ALBEMARLE
- Middle school:HENLEY
- Elementary school:BROWNSVILLE
Utilities
- Water:Public
- Sewer:Public Sewer
Finances and disclosures
- Price:$930,000
- Price per sq. ft.:$223.13
- Tax amount:$7,427 (2024)
New listings near 138 Bishopgate Ln
- Coming Soon
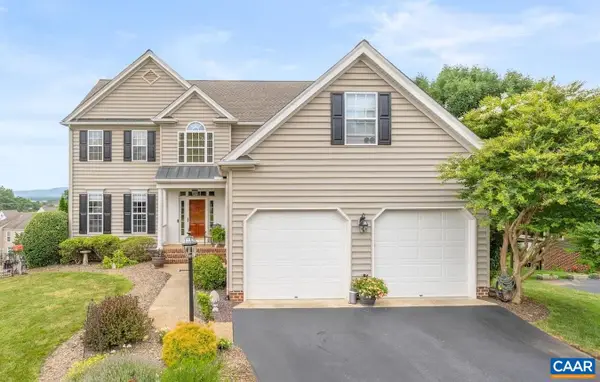 $730,000Coming Soon5 beds 3 baths
$730,000Coming Soon5 beds 3 baths931 Braeburn St, CROZET, VA 22932
MLS# 673204Listed by: NEST REALTY GROUP - New
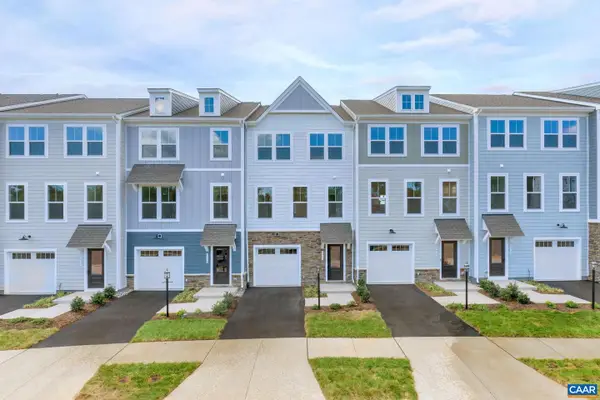 $429,930Active3 beds 4 baths2,103 sq. ft.
$429,930Active3 beds 4 baths2,103 sq. ft.2984 Rambling Brook Ln, CROZET, VA 22932
MLS# 673176Listed by: SM BROKERAGE, LLC - New
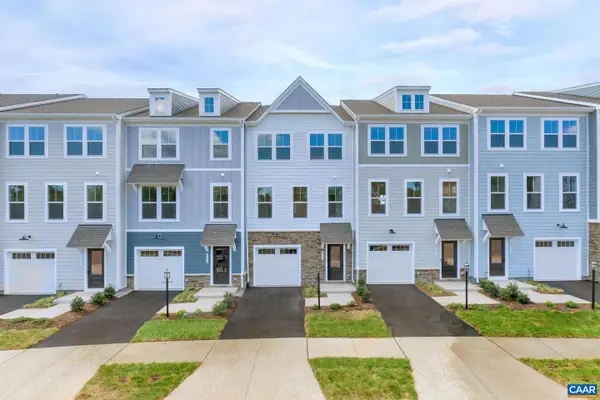 $428,130Active3 beds 4 baths2,103 sq. ft.
$428,130Active3 beds 4 baths2,103 sq. ft.2976 Rambling Brook Ln, CROZET, VA 22932
MLS# 673177Listed by: SM BROKERAGE, LLC - New
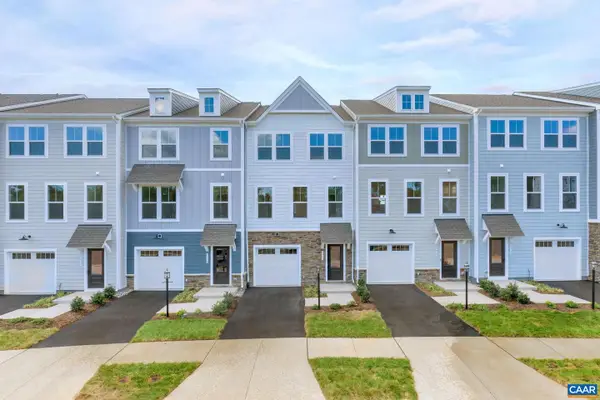 $398,835Active3 beds 4 baths2,103 sq. ft.
$398,835Active3 beds 4 baths2,103 sq. ft.2982 Rambling Brook Ln #127, CROZET, VA 22932
MLS# 673155Listed by: SM BROKERAGE, LLC - New
 $398,835Active3 beds 4 baths2,103 sq. ft.
$398,835Active3 beds 4 baths2,103 sq. ft.2982 Rambling Brook Ln, Crozet, VA 22932
MLS# 673155Listed by: SM BROKERAGE, LLC - Open Sat, 2 to 4pmNew
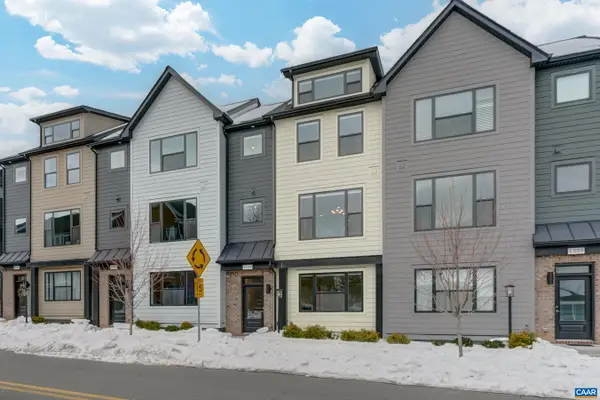 $540,000Active4 beds 4 baths2,630 sq. ft.
$540,000Active4 beds 4 baths2,630 sq. ft.1253 Old Trail Dr, Crozet, VA 22932
MLS# 673092Listed by: LONG & FOSTER - CHARLOTTESVILLE WEST - Open Sat, 12 to 4pmNew
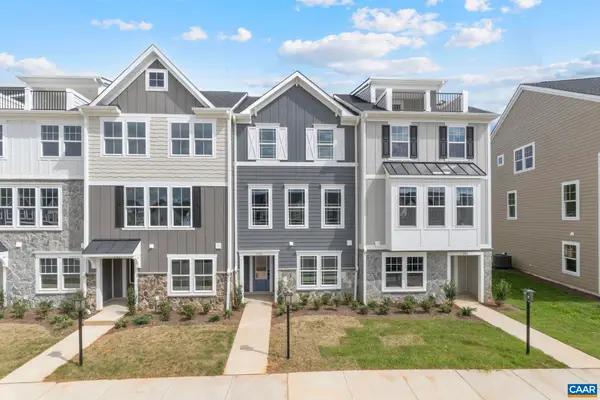 $459,740Active4 beds 4 baths2,343 sq. ft.
$459,740Active4 beds 4 baths2,343 sq. ft.754 Park Ridge Dr, Crozet, VA 22932
MLS# 673114Listed by: NEST REALTY GROUP - Open Sat, 12 to 4pmNew
 $459,740Active4 beds 4 baths1,938 sq. ft.
$459,740Active4 beds 4 baths1,938 sq. ft.754 Park Ridge Dr, CROZET, VA 22932
MLS# 673114Listed by: NEST REALTY GROUP - Open Sat, 2 to 4pmNew
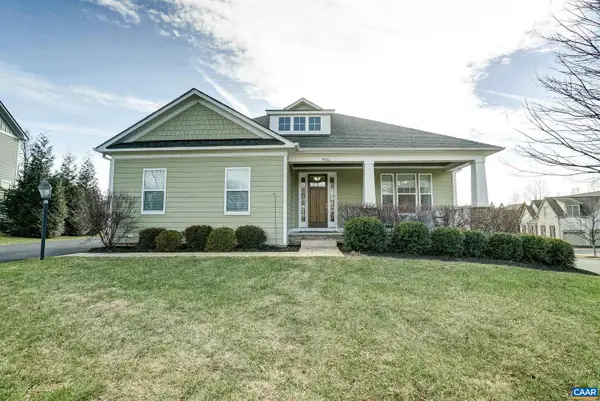 $995,000Active4 beds 3 baths3,734 sq. ft.
$995,000Active4 beds 3 baths3,734 sq. ft.7652 Birchwood Hill Rd, CROZET, VA 22932
MLS# 673090Listed by: LONG & FOSTER - CHARLOTTESVILLE WEST - Open Sat, 2 to 4pmNew
 $540,000Active4 beds 4 baths2,147 sq. ft.
$540,000Active4 beds 4 baths2,147 sq. ft.1253 Old Trail Dr, CROZET, VA 22932
MLS# 673092Listed by: LONG & FOSTER - CHARLOTTESVILLE WEST

