1726 Clay Dr, CROZET, VA 22932
Local realty services provided by:Better Homes and Gardens Real Estate GSA Realty
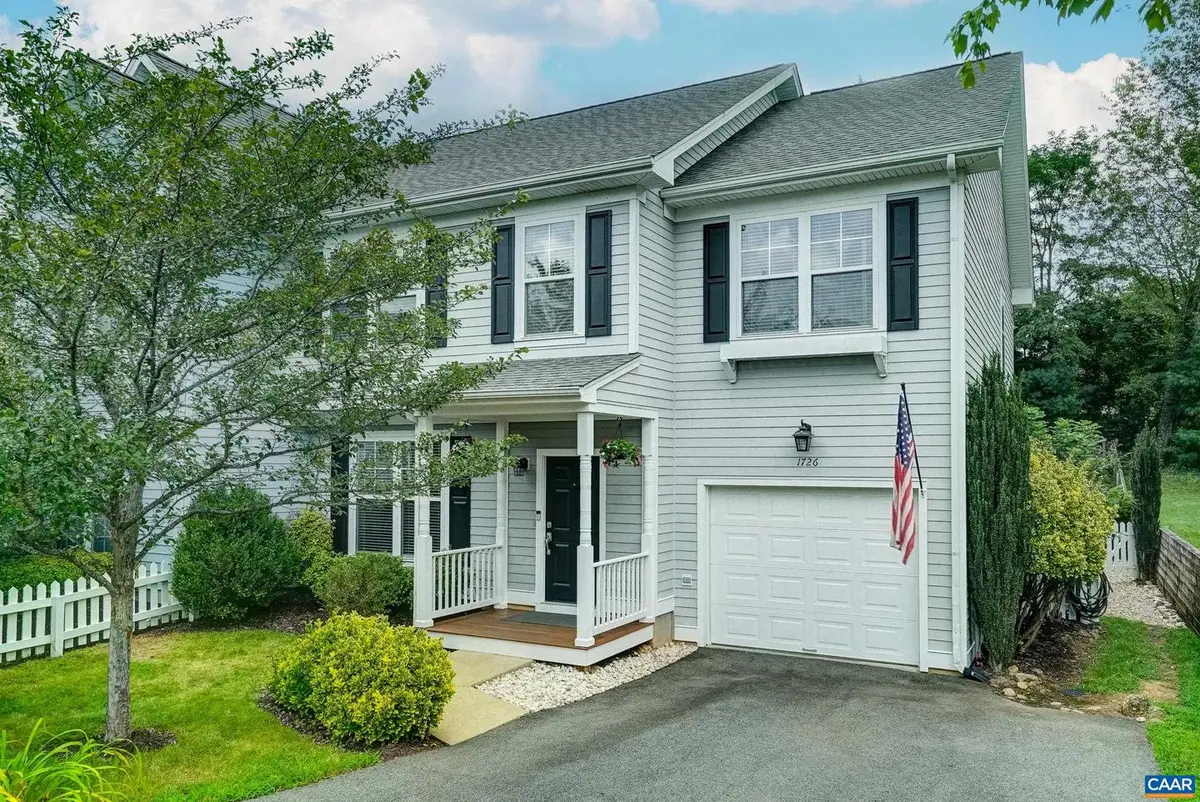
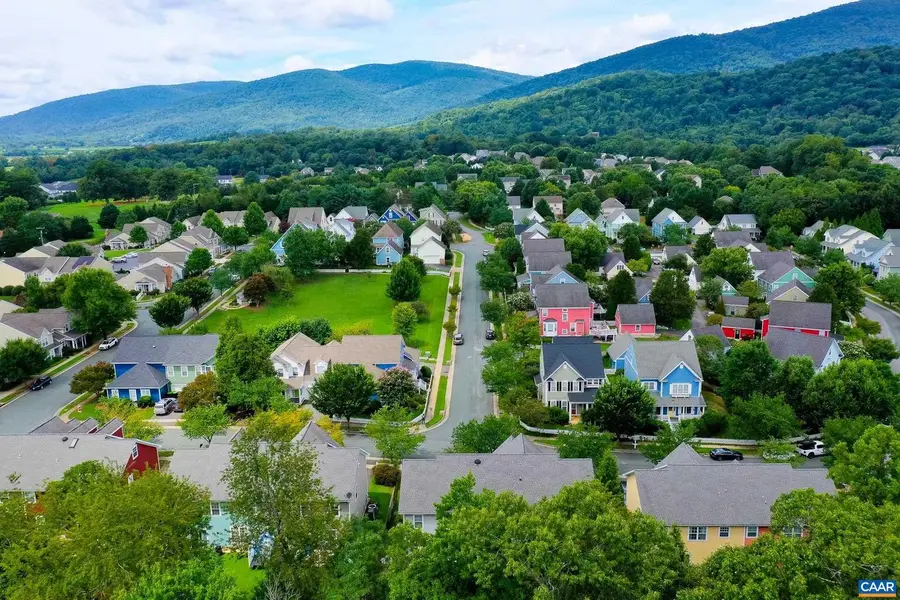
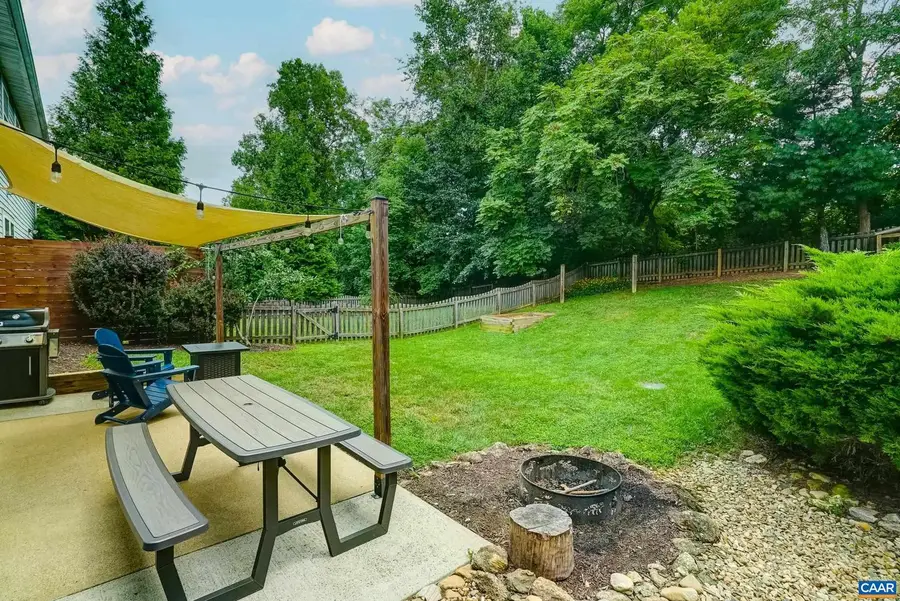
1726 Clay Dr,CROZET, VA 22932
$470,000
- 4 Beds
- 3 Baths
- 2,056 sq. ft.
- Townhouse
- Active
Listed by:denise ramey team
Office:long & foster - charlottesville west
MLS#:667976
Source:BRIGHTMLS
Price summary
- Price:$470,000
- Price per sq. ft.:$204.7
- Monthly HOA dues:$35
About this home
Welcome to this stunning end-unit townhome in desirable Wayland's Grant, perfectly positioned just minutes from downtown Crozet and only 15 minutes to Charlottesville. Step through the covered front porch into a beautifully maintained home featuring luxury vinyl plank flooring and neutral paint throughout. The formal dining room showcases a new dimmable chandelier, while the spacious living room boasts a gas fireplace with birch logs and painted shiplap accent wall, plus sliding doors to your private patio with canopy shade. The updated kitchen delights with solid wood cabinets, granite countertops, stainless steel appliances, breakfast bar, and pantry storage. Upstairs, the owner's suite offers a walk-in closet and ensuite with double vanity, soaking tub, and separate shower. Three additional bedrooms share a full hall bath, while the large laundry room includes LG washer/dryer and utility sink. A cozy loft with built-in bookcases creates the perfect reading retreat. Outside, enjoy the professionally landscaped, fenced backyard with multiple raised garden beds and one-car garage with storage cabinets. LED lighting and white blinds complete this energy-efficient home.,Granite Counter,Oak Cabinets,Wood Cabinets,Fireplace in Great Room
Contact an agent
Home facts
- Year built:2004
- Listing Id #:667976
- Added:1 day(s) ago
- Updated:August 16, 2025 at 01:49 PM
Rooms and interior
- Bedrooms:4
- Total bathrooms:3
- Full bathrooms:2
- Half bathrooms:1
- Living area:2,056 sq. ft.
Heating and cooling
- Cooling:Central A/C, Programmable Thermostat
- Heating:Central, Forced Air
Structure and exterior
- Roof:Architectural Shingle
- Year built:2004
- Building area:2,056 sq. ft.
- Lot area:0.13 Acres
Schools
- High school:WESTERN ALBEMARLE
- Middle school:HENLEY
- Elementary school:CROZET
Utilities
- Water:Public
- Sewer:Public Sewer
Finances and disclosures
- Price:$470,000
- Price per sq. ft.:$204.7
- Tax amount:$3,968 (2025)
New listings near 1726 Clay Dr
- New
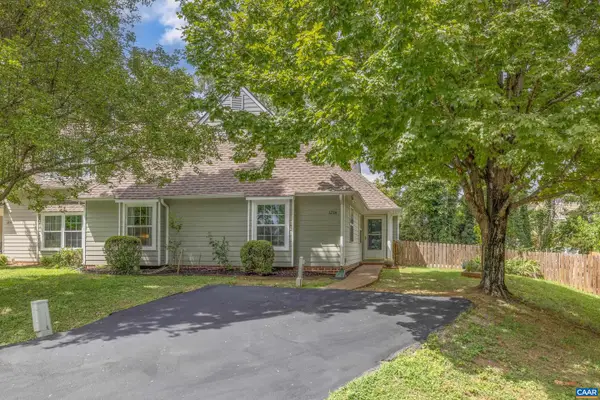 $349,900Active3 beds 2 baths1,426 sq. ft.
$349,900Active3 beds 2 baths1,426 sq. ft.1254 Clover Ridge Pl, CHARLOTTESVILLE, VA 22901
MLS# 667863Listed by: NEST REALTY GROUP - New
 $349,900Active3 beds 2 baths1,426 sq. ft.
$349,900Active3 beds 2 baths1,426 sq. ft.Address Withheld By Seller, Charlottesville, VA 22901
MLS# 667863Listed by: NEST REALTY GROUP - New
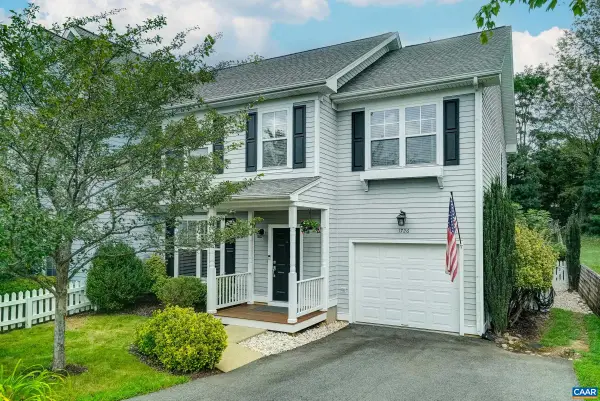 $470,000Active4 beds 3 baths2,296 sq. ft.
$470,000Active4 beds 3 baths2,296 sq. ft.Address Withheld By Seller, Crozet, VA 22932
MLS# 667976Listed by: LONG & FOSTER - CHARLOTTESVILLE WEST - New
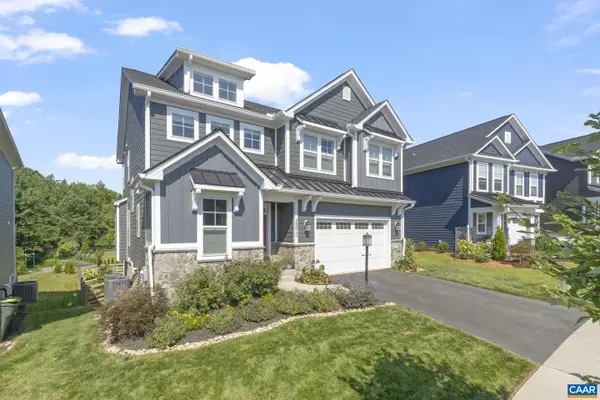 $890,000Active5 beds 4 baths3,393 sq. ft.
$890,000Active5 beds 4 baths3,393 sq. ft.2072 Dunwood Dr, CROZET, VA 22932
MLS# 667784Listed by: NEST REALTY GROUP - Open Sun, 12 to 4pmNew
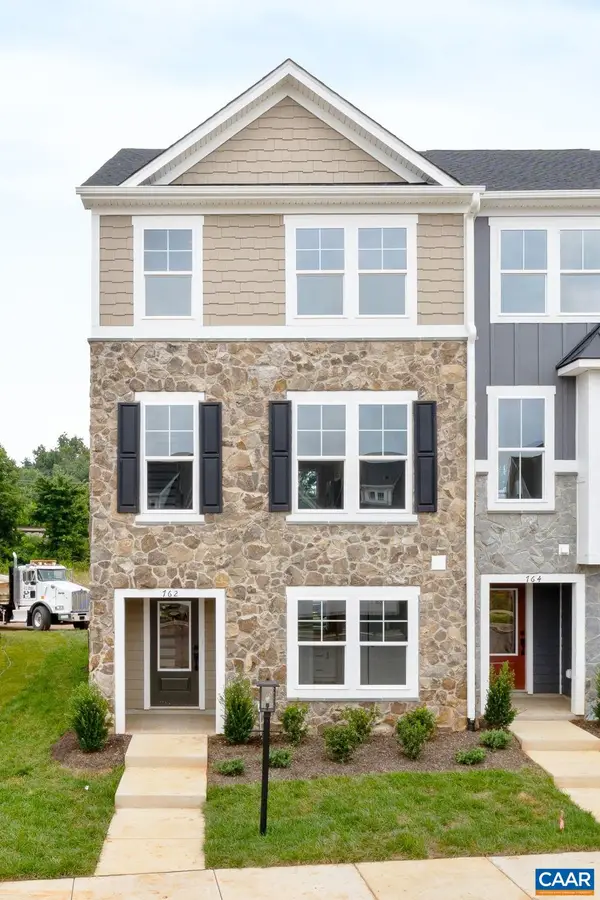 $513,823Active4 beds 4 baths2,343 sq. ft.
$513,823Active4 beds 4 baths2,343 sq. ft.Address Withheld By Seller, Crozet, VA 22932
MLS# 667689Listed by: NEST REALTY GROUP - New
 $513,823Active4 beds 4 baths1,938 sq. ft.
$513,823Active4 beds 4 baths1,938 sq. ft.762 Park Ridge Dr, CROZET, VA 22932
MLS# 667689Listed by: NEST REALTY GROUP - New
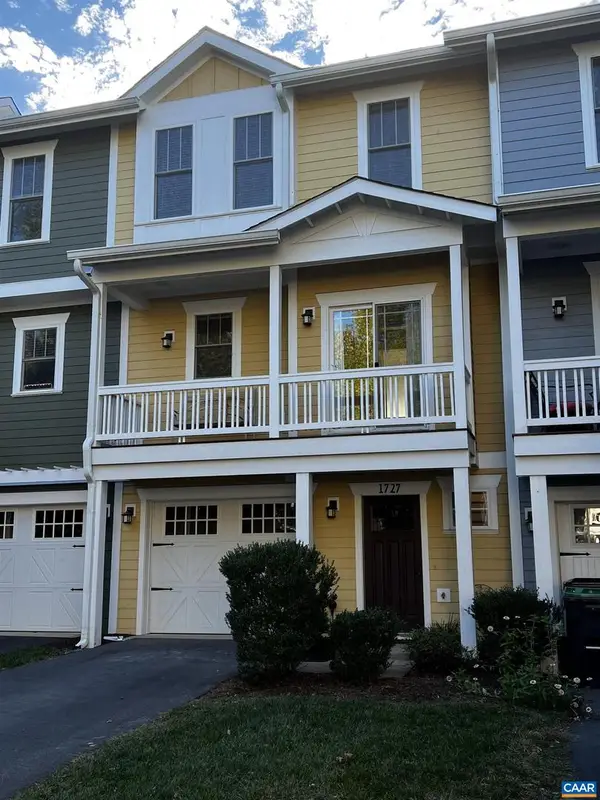 $425,000Active3 beds 3 baths2,089 sq. ft.
$425,000Active3 beds 3 baths2,089 sq. ft.1727 Painted Sky Ter, CROZET, VA 22901
MLS# 667674Listed by: ROBERT WILSON REALTY CO. - New
 $425,000Active3 beds 3 baths2,289 sq. ft.
$425,000Active3 beds 3 baths2,289 sq. ft.Address Withheld By Seller, Crozet, VA 22901
MLS# 667674Listed by: ROBERT WILSON REALTY CO. - New
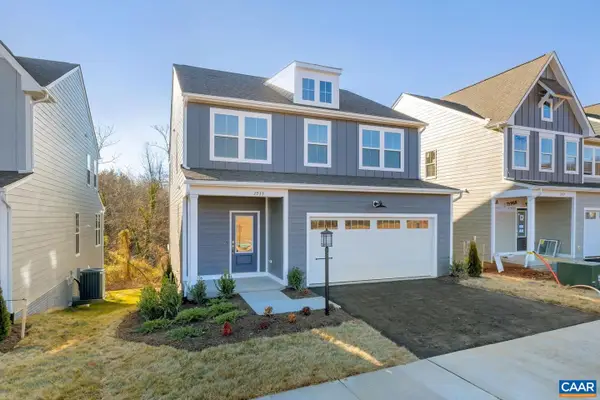 $599,990Active4 beds 3 baths2,464 sq. ft.
$599,990Active4 beds 3 baths2,464 sq. ft.2981 Rambling Brook Ln, CROZET, VA 22932
MLS# 667621Listed by: SM BROKERAGE, LLC

