22 Larkin Ave, Crozet, VA 22932
Local realty services provided by:Better Homes and Gardens Real Estate Cassidon Realty
22 Larkin Ave,Crozet, VA 22932
$500,124
- 3 Beds
- 4 Baths
- 1,854 sq. ft.
- Townhouse
- Pending
Listed by:greg slater
Office:nest realty group
MLS#:665032
Source:BRIGHTMLS
Price summary
- Price:$500,124
- Price per sq. ft.:$213.09
- Monthly HOA dues:$105
About this home
Under construction. September 2025 delivery. Designer selected finishes. The Avon is a modern townhome thoughtfully designed for everyday comfort and flexibility. On the entry level, you?ll find a study with french doors, a half bath, and a 2-car garage. Upstairs, the main level offers a bright and open layout, with large windows that fill the space with natural light. The L-shaped kitchen features ample cabinetry and a convenient pantry, flowing seamlessly into the dining area and great room. A tucked-away nook off the kitchen adds flexibility?perfect for a home office or additional storage?while the rear deck expands your living space outdoors. The top level features a spacious primary suite with a vaulted ceiling that adds height and character, along with two additional bedrooms, a full hall bath, and a centrally located laundry room. Old Trail is set against the Blue Ridge mountains steps from dining, coffee shop, ACAC Gym, golf course, schools and more! Every home is Pearl GOLD Certified and HERS scored by a third party to ensure quality, comfort, & energy efficiency.,Granite Counter,Maple Cabinets,Painted Cabinets,White Cabinets
Contact an agent
Home facts
- Year built:2025
- Listing ID #:665032
- Added:124 day(s) ago
- Updated:September 29, 2025 at 07:35 AM
Rooms and interior
- Bedrooms:3
- Total bathrooms:4
- Full bathrooms:2
- Half bathrooms:2
- Living area:1,854 sq. ft.
Heating and cooling
- Cooling:Fresh Air Recovery System, Heat Pump(s), Programmable Thermostat
- Heating:Heat Pump(s), Natural Gas
Structure and exterior
- Year built:2025
- Building area:1,854 sq. ft.
- Lot area:0.05 Acres
Schools
- High school:WESTERN ALBEMARLE
- Middle school:HENLEY
- Elementary school:BROWNSVILLE
Utilities
- Water:Public
- Sewer:Public Sewer
Finances and disclosures
- Price:$500,124
- Price per sq. ft.:$213.09
- Tax amount:$4,827 (2025)
New listings near 22 Larkin Ave
- New
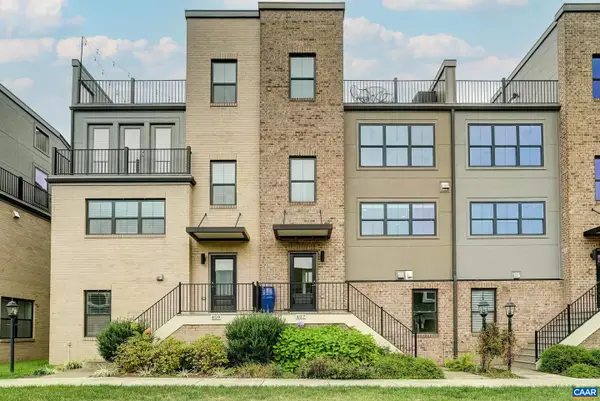 $545,000Active3 beds 4 baths2,336 sq. ft.
$545,000Active3 beds 4 baths2,336 sq. ft.407 Fennel Rd, CROZET, VA 22932
MLS# 669425Listed by: LONG & FOSTER - CHARLOTTESVILLE WEST - New
 $545,000Active3 beds 4 baths2,820 sq. ft.
$545,000Active3 beds 4 baths2,820 sq. ft.407 Fennel Rd, Crozet, VA 22932
MLS# 669425Listed by: LONG & FOSTER - CHARLOTTESVILLE WEST - New
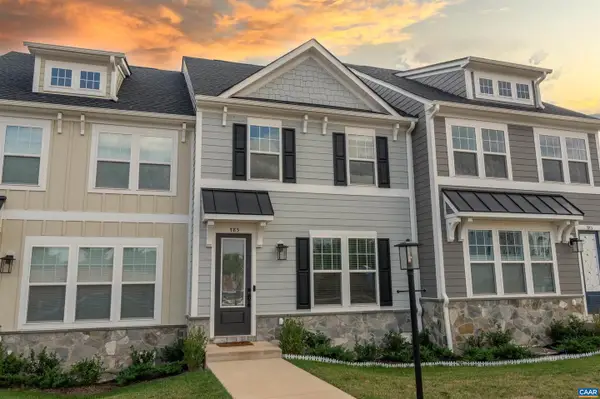 $469,900Active3 beds 4 baths2,194 sq. ft.
$469,900Active3 beds 4 baths2,194 sq. ft.785 Park Ridge Dr, CROZET, VA 22932
MLS# 669437Listed by: KELLER WILLIAMS ALLIANCE - CHARLOTTESVILLE - New
 $469,900Active3 beds 4 baths2,683 sq. ft.
$469,900Active3 beds 4 baths2,683 sq. ft.785 Park Ridge Dr, Crozet, VA 22932
MLS# 669437Listed by: KELLER WILLIAMS ALLIANCE - CHARLOTTESVILLE - Open Sat, 3 to 5pmNew
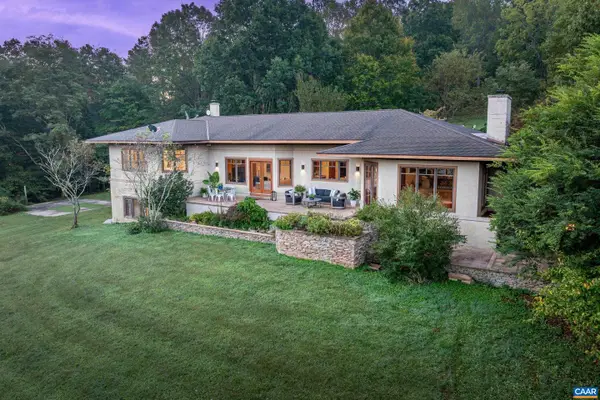 $2,200,000Active5 beds 5 baths4,794 sq. ft.
$2,200,000Active5 beds 5 baths4,794 sq. ft.6585 Foxcliff Ln, CROZET, VA 22932
MLS# 669338Listed by: HOWARD HANNA ROY WHEELER REALTY - CHARLOTTESVILLE - New
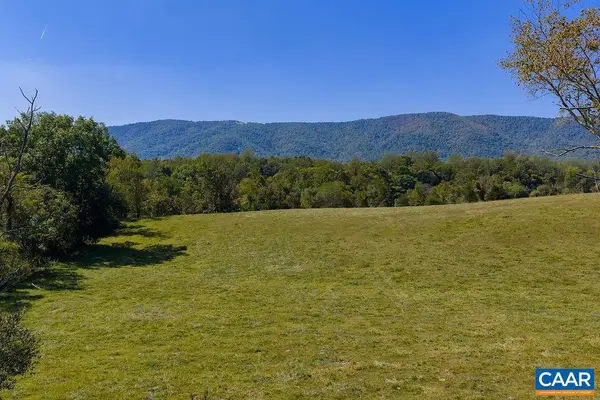 $300,000Active3 beds 1 baths1,600 sq. ft.
$300,000Active3 beds 1 baths1,600 sq. ft.4430 Browns Gap Tpke, CROZET, VA 22932
MLS# 669308Listed by: KELLER WILLIAMS ALLIANCE - CHARLOTTESVILLE 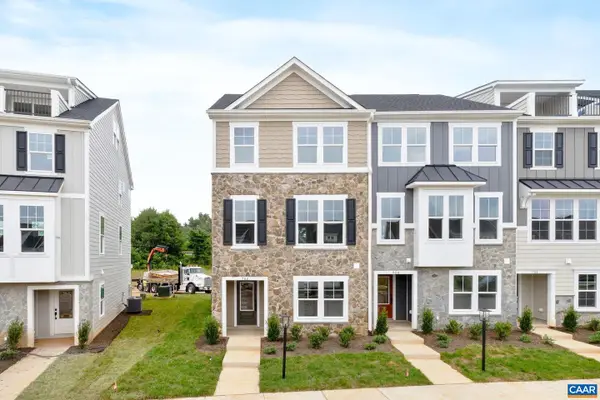 $503,427Pending4 beds 4 baths1,948 sq. ft.
$503,427Pending4 beds 4 baths1,948 sq. ft.111 Hill Top St, CROZET, VA 22932
MLS# 669241Listed by: NEST REALTY GROUP $503,427Pending4 beds 4 baths2,353 sq. ft.
$503,427Pending4 beds 4 baths2,353 sq. ft.111 Hill Top St, Crozet, VA 22932
MLS# 669241Listed by: NEST REALTY GROUP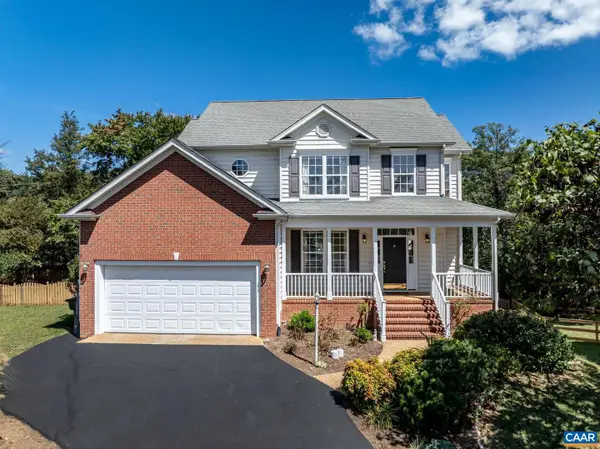 $579,900Pending4 beds 3 baths2,057 sq. ft.
$579,900Pending4 beds 3 baths2,057 sq. ft.6067 Gala Ct, CROZET, VA 22932
MLS# 669185Listed by: REAL ESTATE III, INC.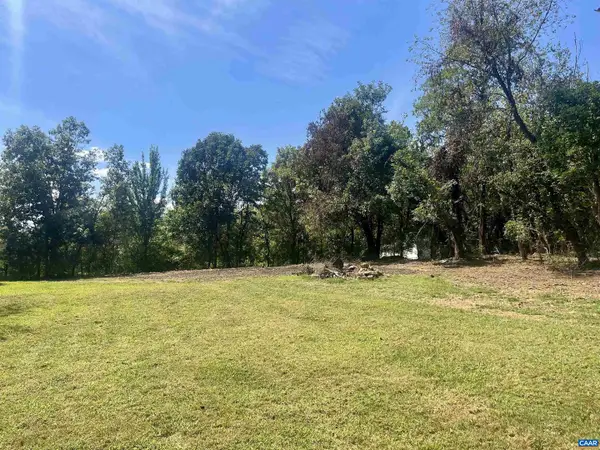 $755,000Active25.25 Acres
$755,000Active25.25 AcresBuck Rd, CROZET, VA 22932
MLS# 669168Listed by: STEVENS & COMPANY-CROZET
