3c Rothwell Ln #lot 3c, Crozet, VA 22932
Local realty services provided by:Better Homes and Gardens Real Estate Reserve
Listed by: tom ridley
Office: loring woodriff real estate associates
MLS#:670587
Source:BRIGHTMLS
Price summary
- Price:$1,345,000
- Price per sq. ft.:$334.58
About this home
Last chance to build new construction on 2/3rds of an acre in the heart of Crozet. Be the final new build of 4 new custom homes on Rothwell Ln. Located directly between Old Trail and Jarmans Gap Rd you will be walking distance to the Crozet library and all that Crozet has to offer. This non-HOA lot features nearly 3/4 of an acre of level yard to enjoy. Homes are built to a custom home standard and modifications to the plans are welcomed and expected. The Eastville has 10' ceilings on the main floor, main floor bedroom, mudroom and a large covered porch. Included features are builders Core + level, some high points are: 2x6 field framed walls, real hardwood floors, granite or quartz tops everywhere, Pella windows, solid core doors, full overlay cabinet doors, wall cabinets reach the ceiling in the kitchen, custom millwork, upgraded tile and so much more. Photos are mix of the plan that is advertised and other homes the builder has completed with comparable features. Finishes and designs can be modified to meet the homeowners' preferences.,Fireplace in Living Room
Contact an agent
Home facts
- Year built:2026
- Listing ID #:670587
- Added:105 day(s) ago
- Updated:February 11, 2026 at 08:32 AM
Rooms and interior
- Bedrooms:4
- Total bathrooms:4
- Full bathrooms:4
- Living area:3,470 sq. ft.
Heating and cooling
- Cooling:Central A/C, Heat Pump(s)
- Heating:Central
Structure and exterior
- Roof:Metal, Radiant Barrier
- Year built:2026
- Building area:3,470 sq. ft.
- Lot area:0.67 Acres
Schools
- High school:WESTERN ALBEMARLE
- Middle school:HENLEY
- Elementary school:BROWNSVILLE
Utilities
- Water:Public
- Sewer:Public Sewer
Finances and disclosures
- Price:$1,345,000
- Price per sq. ft.:$334.58
- Tax amount:$8,500 (2026)
New listings near 3c Rothwell Ln #lot 3c
- New
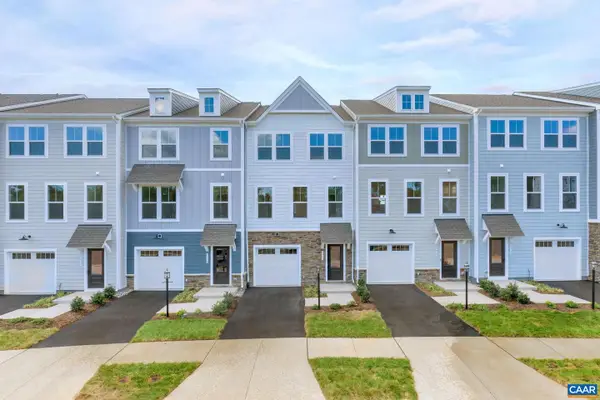 $398,835Active3 beds 4 baths2,103 sq. ft.
$398,835Active3 beds 4 baths2,103 sq. ft.2982 Rambling Brook Ln #127, CROZET, VA 22932
MLS# 673155Listed by: SM BROKERAGE, LLC - New
 $398,835Active3 beds 4 baths2,103 sq. ft.
$398,835Active3 beds 4 baths2,103 sq. ft.2982 Rambling Brook Ln, Crozet, VA 22932
MLS# 673155Listed by: SM BROKERAGE, LLC - Open Sat, 2 to 4pmNew
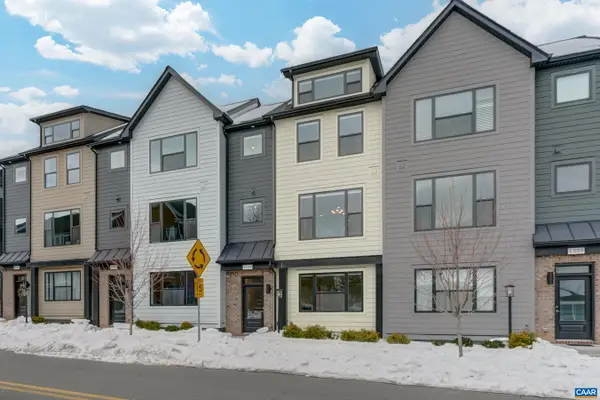 $540,000Active4 beds 4 baths2,630 sq. ft.
$540,000Active4 beds 4 baths2,630 sq. ft.1253 Old Trail Dr, Crozet, VA 22932
MLS# 673092Listed by: LONG & FOSTER - CHARLOTTESVILLE WEST - Open Sat, 12 to 4pmNew
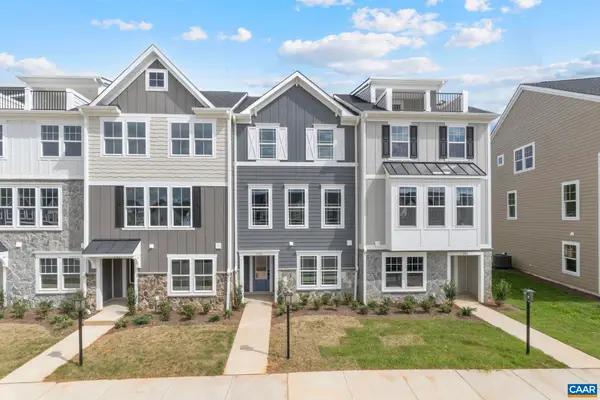 $459,740Active4 beds 4 baths2,343 sq. ft.
$459,740Active4 beds 4 baths2,343 sq. ft.754 Park Ridge Dr, Crozet, VA 22932
MLS# 673114Listed by: NEST REALTY GROUP - Open Sat, 12 to 4pmNew
 $459,740Active4 beds 4 baths1,938 sq. ft.
$459,740Active4 beds 4 baths1,938 sq. ft.754 Park Ridge Dr, CROZET, VA 22932
MLS# 673114Listed by: NEST REALTY GROUP - Open Sat, 2 to 4pmNew
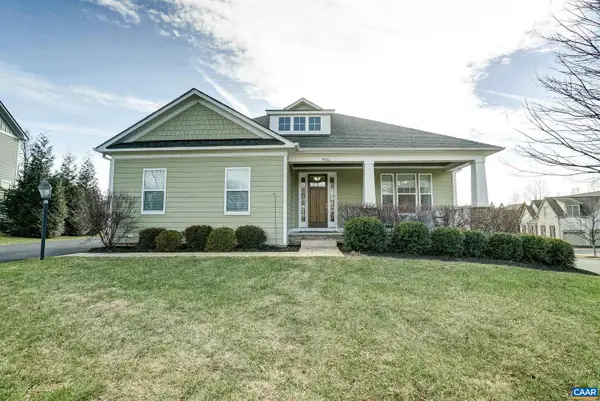 $995,000Active4 beds 3 baths3,734 sq. ft.
$995,000Active4 beds 3 baths3,734 sq. ft.7652 Birchwood Hill Rd, CROZET, VA 22932
MLS# 673090Listed by: LONG & FOSTER - CHARLOTTESVILLE WEST - Open Sat, 2 to 4pmNew
 $540,000Active4 beds 4 baths2,147 sq. ft.
$540,000Active4 beds 4 baths2,147 sq. ft.1253 Old Trail Dr, CROZET, VA 22932
MLS# 673092Listed by: LONG & FOSTER - CHARLOTTESVILLE WEST 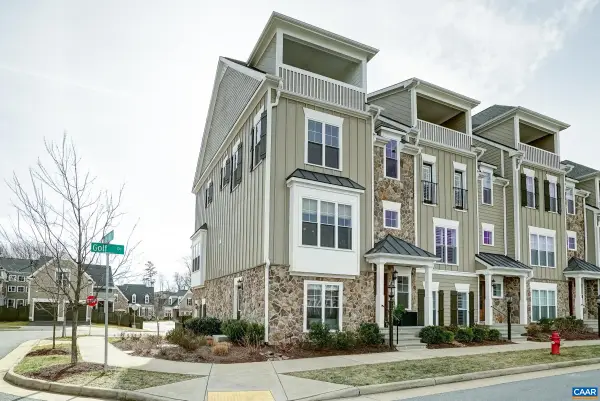 $825,000Active4 beds 5 baths3,598 sq. ft.
$825,000Active4 beds 5 baths3,598 sq. ft.5471 Golf Dr, Crozet, VA 22932
MLS# 672807Listed by: LONG & FOSTER - CHARLOTTESVILLE WEST- Open Sat, 12 to 4pmNew
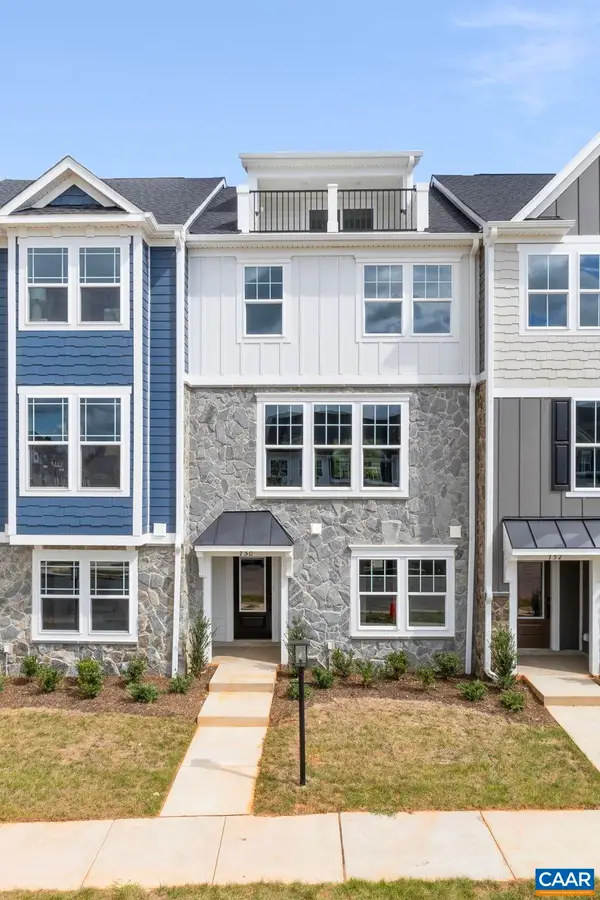 $553,718Active4 beds 4 baths2,671 sq. ft.
$553,718Active4 beds 4 baths2,671 sq. ft.750 Park Ridge Dr, Crozet, VA 22932
MLS# 672949Listed by: NEST REALTY GROUP - New
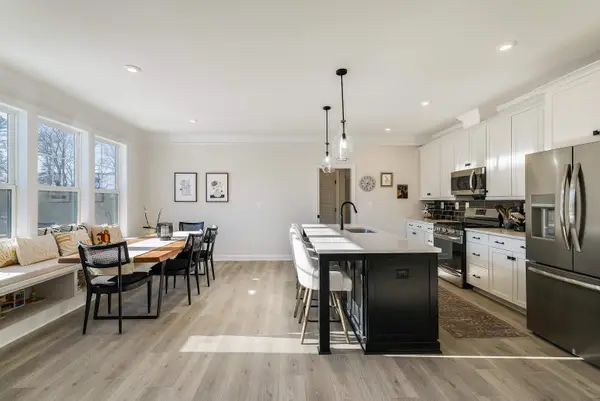 $885,000Active4 beds 4 baths4,273 sq. ft.
$885,000Active4 beds 4 baths4,273 sq. ft.779 Arboleda Dr, Crozet, VA 22932
MLS# 672950Listed by: LONG & FOSTER REAL ESTATE INC STAUNTON/WAYNESBORO

