312 Avondale Ln, Crozet, VA 22932
Local realty services provided by:Better Homes and Gardens Real Estate Cassidon Realty
Listed by:susan reres
Office:howard hanna roy wheeler realty - charlottesville
MLS#:665744
Source:BRIGHTMLS
Price summary
- Price:$885,000
- Price per sq. ft.:$193.23
- Monthly HOA dues:$102.67
About this home
NEW PRICE!!! LOWEST $/SF in Old Trail for a main level primary bedroom! OPEN SUN 1-3 Must see to appreciate this beautifully appointed residence, a stunning villa packed with upgrades and backing to greenspace & WOODED VIEW. An OPEN FLOOR PLAN flows to a dramatic great room with gas fireplace, handsome built-ins, soaring 14? ceiling, a wall of glass overlooking the woods and private deck. You?ll be ready for entertaining in a CHEF'S KITCHEN where a large NATURAL QUARTZ ISLAND with pendant lighting takes center stage. Finishes include subway tile, contrasting cabinetry colors and stainless-steel appliances, and a large food pantry! Step into an GORGEOUS OWNER'S SUITE with greenspace views, 10? tray ceiling and luxurious bath, including oversized shower with tile surround, double vanities and large closets. Popular ?back door? leads to laundry room with sink, granite counter & cubby-storage. Also, on the main level find a HOME OFFICE and cozy second bedroom with private bath. And a sprawling TERRACE LEVEL offers over 1500sf of space including two more bedrooms and full bath, second family rom opening to shady deck with views. Plenty of room to create an in-law or teen suite with future kitchenette. Close to all things Crozet!,Painted Cabinets,Fireplace in Great Room
Contact an agent
Home facts
- Year built:2020
- Listing ID #:665744
- Added:108 day(s) ago
- Updated:September 29, 2025 at 07:35 AM
Rooms and interior
- Bedrooms:4
- Total bathrooms:4
- Full bathrooms:3
- Half bathrooms:1
- Living area:3,722 sq. ft.
Heating and cooling
- Cooling:Central A/C, Heat Pump(s)
- Heating:Central, Heat Pump(s)
Structure and exterior
- Roof:Architectural Shingle
- Year built:2020
- Building area:3,722 sq. ft.
- Lot area:0.09 Acres
Schools
- High school:WESTERN ALBEMARLE
- Middle school:HENLEY
- Elementary school:BROWNSVILLE
Utilities
- Water:Public
- Sewer:Public Sewer
Finances and disclosures
- Price:$885,000
- Price per sq. ft.:$193.23
- Tax amount:$8,542 (2025)
New listings near 312 Avondale Ln
- New
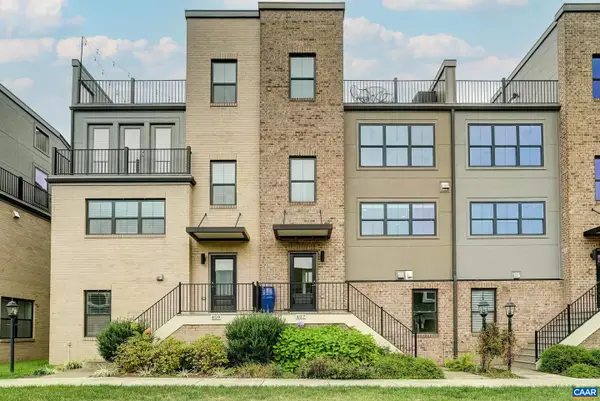 $545,000Active3 beds 4 baths2,336 sq. ft.
$545,000Active3 beds 4 baths2,336 sq. ft.407 Fennel Rd, CROZET, VA 22932
MLS# 669425Listed by: LONG & FOSTER - CHARLOTTESVILLE WEST - New
 $545,000Active3 beds 4 baths2,820 sq. ft.
$545,000Active3 beds 4 baths2,820 sq. ft.407 Fennel Rd, Crozet, VA 22932
MLS# 669425Listed by: LONG & FOSTER - CHARLOTTESVILLE WEST - New
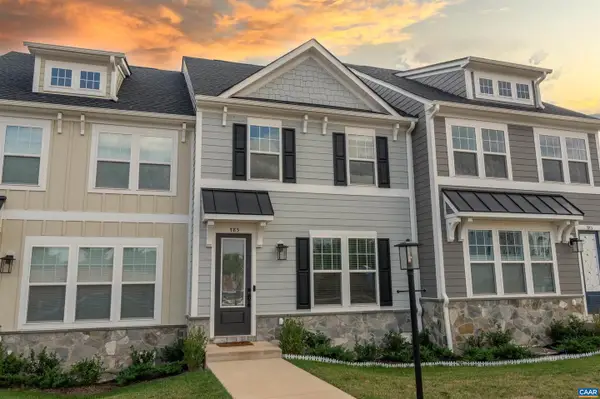 $469,900Active3 beds 4 baths2,194 sq. ft.
$469,900Active3 beds 4 baths2,194 sq. ft.785 Park Ridge Dr, CROZET, VA 22932
MLS# 669437Listed by: KELLER WILLIAMS ALLIANCE - CHARLOTTESVILLE - New
 $469,900Active3 beds 4 baths2,683 sq. ft.
$469,900Active3 beds 4 baths2,683 sq. ft.785 Park Ridge Dr, Crozet, VA 22932
MLS# 669437Listed by: KELLER WILLIAMS ALLIANCE - CHARLOTTESVILLE - Open Sat, 3 to 5pmNew
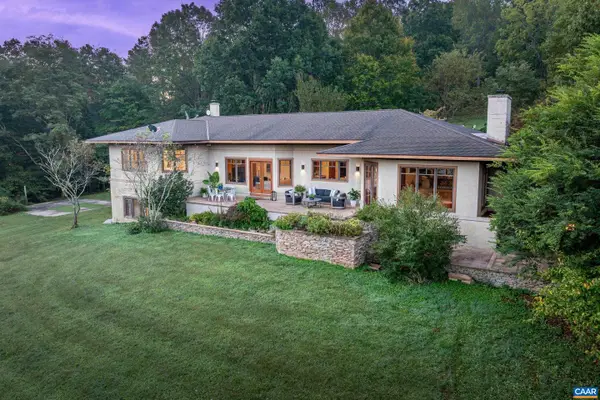 $2,200,000Active5 beds 5 baths4,794 sq. ft.
$2,200,000Active5 beds 5 baths4,794 sq. ft.6585 Foxcliff Ln, CROZET, VA 22932
MLS# 669338Listed by: HOWARD HANNA ROY WHEELER REALTY - CHARLOTTESVILLE - New
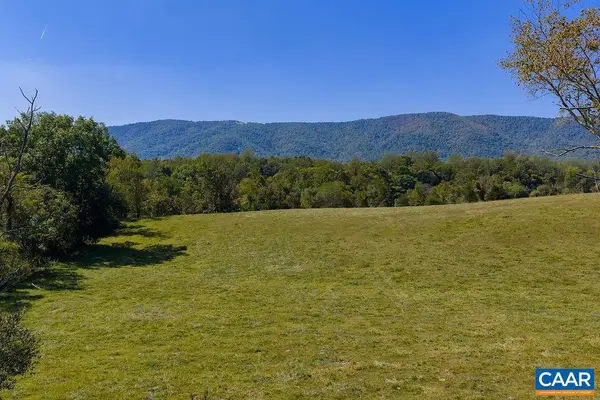 $300,000Active3 beds 1 baths1,600 sq. ft.
$300,000Active3 beds 1 baths1,600 sq. ft.4430 Browns Gap Tpke, CROZET, VA 22932
MLS# 669308Listed by: KELLER WILLIAMS ALLIANCE - CHARLOTTESVILLE 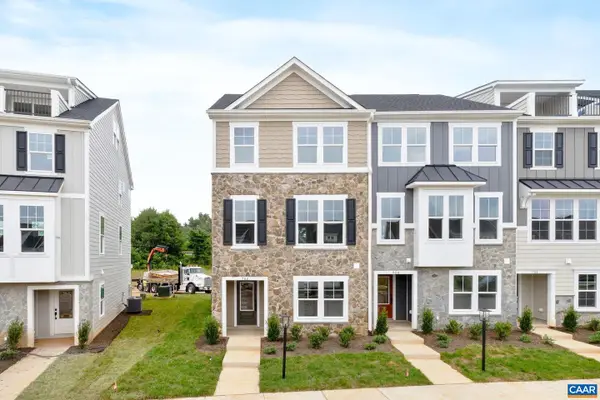 $503,427Pending4 beds 4 baths1,948 sq. ft.
$503,427Pending4 beds 4 baths1,948 sq. ft.111 Hill Top St, CROZET, VA 22932
MLS# 669241Listed by: NEST REALTY GROUP $503,427Pending4 beds 4 baths2,353 sq. ft.
$503,427Pending4 beds 4 baths2,353 sq. ft.111 Hill Top St, Crozet, VA 22932
MLS# 669241Listed by: NEST REALTY GROUP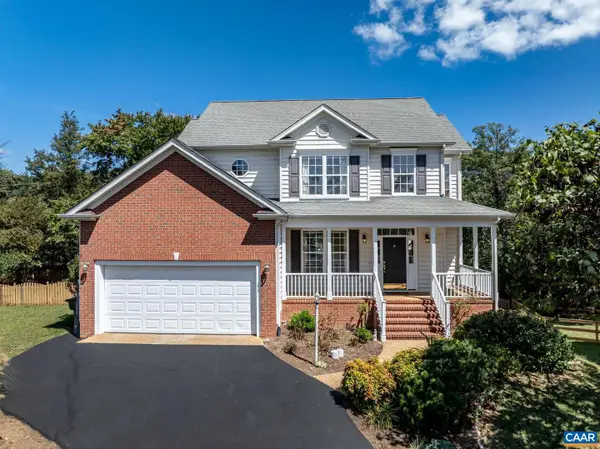 $579,900Pending4 beds 3 baths2,057 sq. ft.
$579,900Pending4 beds 3 baths2,057 sq. ft.6067 Gala Ct, CROZET, VA 22932
MLS# 669185Listed by: REAL ESTATE III, INC.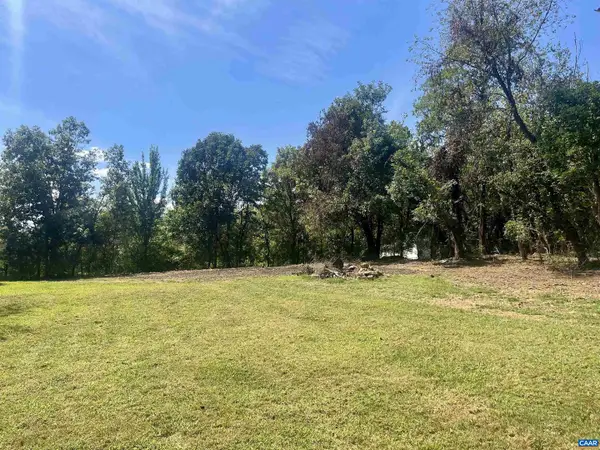 $755,000Active25.25 Acres
$755,000Active25.25 AcresBuck Rd, CROZET, VA 22932
MLS# 669168Listed by: STEVENS & COMPANY-CROZET
