4 Warwick Dr, Crozet, VA 22932
Local realty services provided by:Better Homes and Gardens Real Estate Pathways
Listed by: kate colvin
Office: howard hanna roy wheeler realty co.- charlottesville
MLS#:671408
Source:CHARLOTTESVILLE
Price summary
- Price:$829,900
- Price per sq. ft.:$264.05
About this home
Old Trail Single Family Homesites Now Available! The desirable Mechum plan blends luxury design, quality craftsmanship, and modern living! Located in the newest and final section of Old Trail Village, this home offers the perfect balance of comfort and function. The light-filled main level features a private study and an open-concept great room. The gourmet kitchen and spacious dining room extension are ideal for both entertaining and everyday living. Upstairs, a private Primary Suite, oversized Laundry room and 3 Bedrooms with 3 Bathrooms (one a J&J concept) ensure a space for everyone to enjoy. High-quality finishes include 2x6 exterior walls, a custom Mahogany front door, wood shelving throughout, and a zoned 15 SEER HVAC system. And with the ability to make interior selections alongside our talented Design Coordinator, you can truly design the dream home you've always wanted and move-in the late Summer/early Fall of 2026!
Contact an agent
Home facts
- Year built:2026
- Listing ID #:671408
- Added:93 day(s) ago
- Updated:February 25, 2026 at 03:52 PM
Rooms and interior
- Bedrooms:4
- Total bathrooms:5
- Full bathrooms:4
- Half bathrooms:1
- Flooring:Carpet, Ceramic Tile, Luxury Vinyl Plank, Vinyl
- Kitchen Description:Disposal, Gas Range, Microwave, Refrigerator
- Living area:3,143 sq. ft.
Heating and cooling
- Cooling:Central Air, Heat Pump
- Heating:Central, Heat Pump
Structure and exterior
- Year built:2026
- Building area:3,143 sq. ft.
- Lot area:0.1 Acres
- Lot Features:Wooded
- Architectural Style:Craftsman
- Construction Materials:Stick Built
- Foundation Description:Poured, Slab
- Levels:1.5 Stories
Schools
- High school:Western Albemarle
- Middle school:Henley
- Elementary school:Brownsville
Utilities
- Water:Public
- Sewer:Public Sewer
Finances and disclosures
- Price:$829,900
- Price per sq. ft.:$264.05
Features and amenities
- Appliances:Dishwasher, Disposal, Gas Range, Microwave, Refrigerator
- Laundry features:Dryer Hookup, Washer Hookup
- Amenities:Carbon Monoxide Detector(s), Low Emissivity Windows, Screens, Smoke Detector(s), Vinyl
New listings near 4 Warwick Dr
- Coming Soon
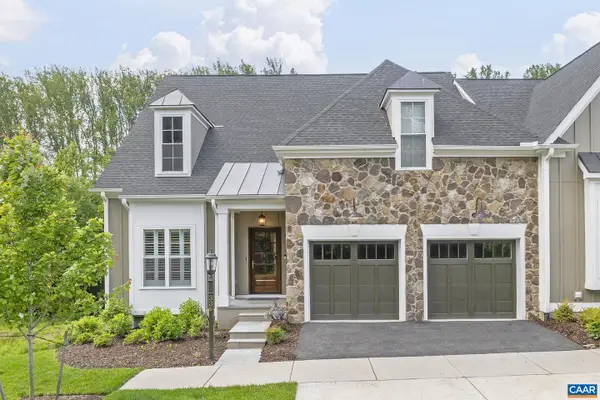 $950,000Coming Soon5 beds 4 baths
$950,000Coming Soon5 beds 4 baths336 Avondale Ln, CROZET, VA 22932
MLS# 673666Listed by: NEST REALTY GROUP 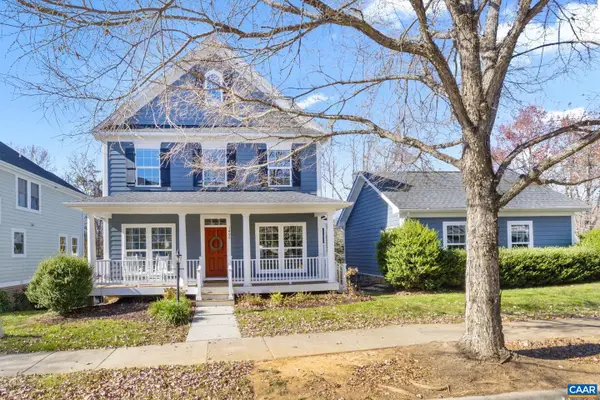 $595,000Pending3 beds 4 baths2,916 sq. ft.
$595,000Pending3 beds 4 baths2,916 sq. ft.1490 Wickham Pond Dr, CHARLOTTESVILLE, VA 22901
MLS# 673596Listed by: NEST REALTY GROUP- Coming SoonOpen Sat, 10am to 12pm
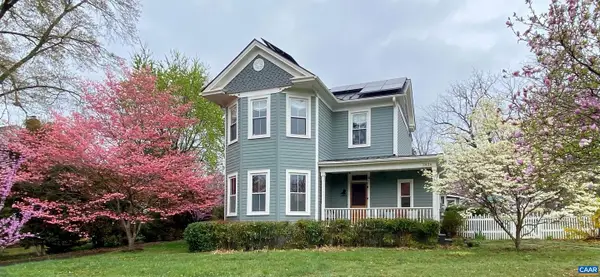 $750,000Coming Soon3 beds 3 baths
$750,000Coming Soon3 beds 3 baths5834 Saint George Ave, CROZET, VA 22932
MLS# 673601Listed by: LORING WOODRIFF REAL ESTATE ASSOCIATES 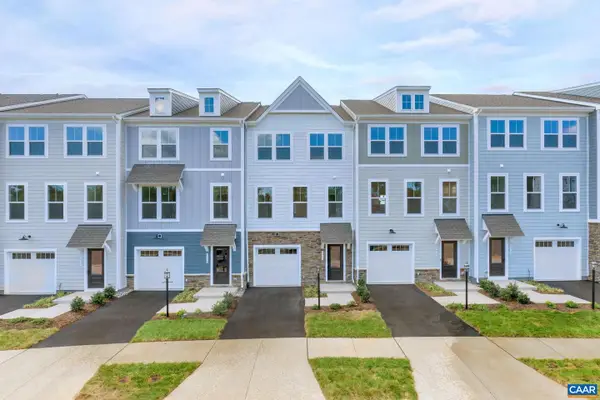 $384,485Pending3 beds 4 baths2,103 sq. ft.
$384,485Pending3 beds 4 baths2,103 sq. ft.2980 Rambling Brook Ln #128, CROZET, VA 22932
MLS# 673583Listed by: SM BROKERAGE, LLC $384,485Pending3 beds 4 baths2,103 sq. ft.
$384,485Pending3 beds 4 baths2,103 sq. ft.2980 Rambling Brook Ln, Crozet, VA 22932
MLS# 673583Listed by: SM BROKERAGE, LLC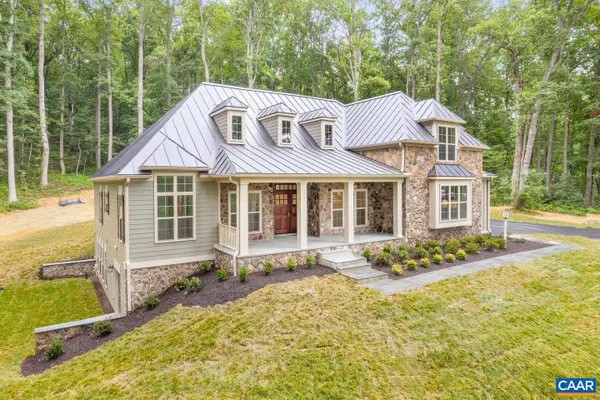 $1,877,308Pending6 beds 5 baths3,339 sq. ft.
$1,877,308Pending6 beds 5 baths3,339 sq. ft.7 Jarmans Gap Rd #lot 7 Jarmans Gap, CROZET, VA 22932
MLS# 672777Listed by: HOWARD HANNA ROY WHEELER REALTY - CHARLOTTESVILLE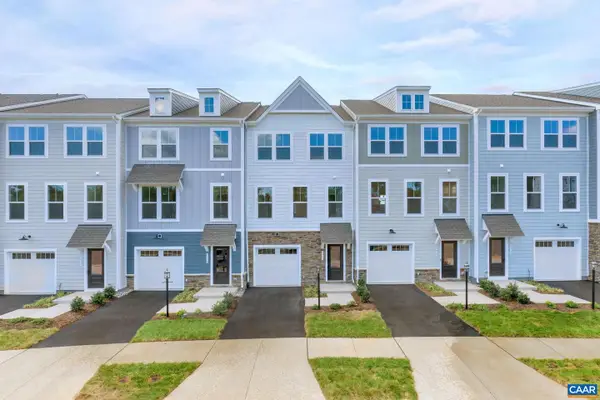 $382,090Active3 beds 4 baths2,103 sq. ft.
$382,090Active3 beds 4 baths2,103 sq. ft.2978 Rambling Brook Ln #129, CROZET, VA 22932
MLS# 673155Listed by: SM BROKERAGE, LLC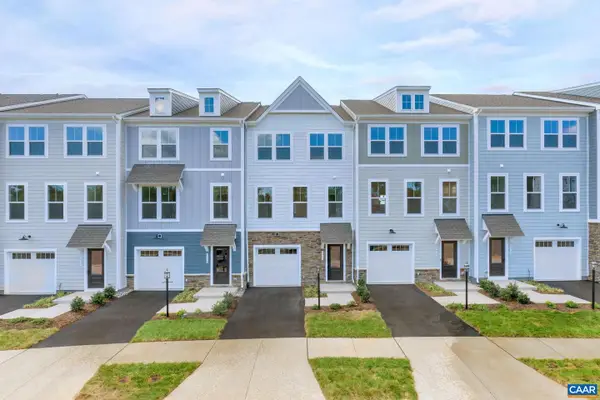 $398,835Active3 beds 4 baths2,103 sq. ft.
$398,835Active3 beds 4 baths2,103 sq. ft.2982 Rambling Brook Ln, CROZET, VA 22932
MLS# 673176Listed by: SM BROKERAGE, LLC $382,090Active3 beds 4 baths2,103 sq. ft.
$382,090Active3 beds 4 baths2,103 sq. ft.2978 Rambling Brook Ln, Crozet, VA 22932
MLS# 673155Listed by: SM BROKERAGE, LLC $398,835Active3 beds 4 baths2,103 sq. ft.
$398,835Active3 beds 4 baths2,103 sq. ft.2982 Rambling Brook Ln, Crozet, VA 22932
MLS# 673176Listed by: SM BROKERAGE, LLC

